
1/48

2/48

3/48

4/48

5/48

6/48

7/48

8/48

9/48

10/48

11/48

12/48

13/48

14/48

15/48

16/48

17/48

18/48

19/48

20/48

21/48

22/48

23/48

24/48

25/48

26/48

27/48

28/48

29/48

30/48

31/48

32/48

33/48

34/48

35/48

36/48

37/48

38/48

39/48

40/48

41/48

42/48

43/48

44/48

45/48

46/48

47/48

48/48

1/48

2/48

3/48

4/48

5/48

6/48

7/48

8/48

9/48

10/48

11/48

12/48

13/48

14/48

15/48

16/48

17/48

18/48

19/48

20/48

21/48

22/48

23/48

24/48

25/48

26/48

27/48

28/48

29/48

30/48

31/48

32/48

33/48

34/48

35/48

36/48

37/48

38/48

39/48

40/48

41/48

42/48

43/48

44/48

45/48

46/48

47/48

48/48
Magnolia Estates
Explore Community487 Wigeon Point, Greensboro, NC 27455
Ready Now
Davidson Greensboro, NC $725,000
Ready Now
The Davidson is a four-bedroom, four-bath home with a formal dining room, spacious family room, alternate designer kitchen with island and pantry, butler's pantry, separate breakfast area, and first-floor flex space with full bath which can also be used as a home office, and a covered rear porch with a deck. The upper level features three bedrooms, including the primary suite with a sitting area and luxury bath, a Jack and Jill bath, a large laundry room, and a loft area. This home also includes a lower-level finished basement with a large gathering area, flex space, a full bath, and storage areas.
Unique Features
Lake Townsend Yacht Club
Bryan Park Soccer Complex
Richardson-Taylor Preserve
Greensboro Science Center
Lewis Recreation Center
Representative Photos of the Davidson Floor Plan

1/66

2/66

3/66

4/66

5/66
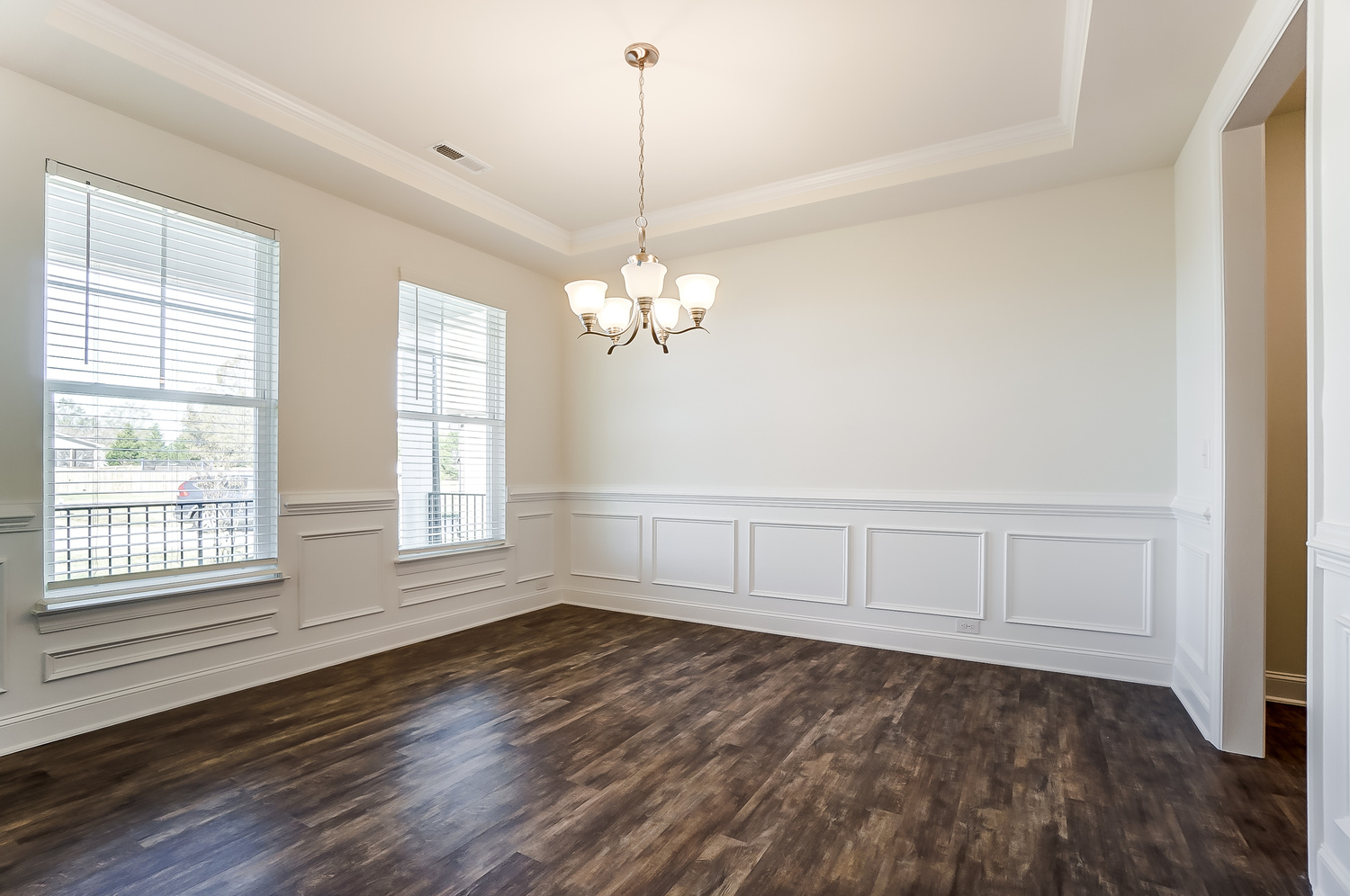
6/66

7/66

8/66

9/66

10/66

11/66

12/66

13/66
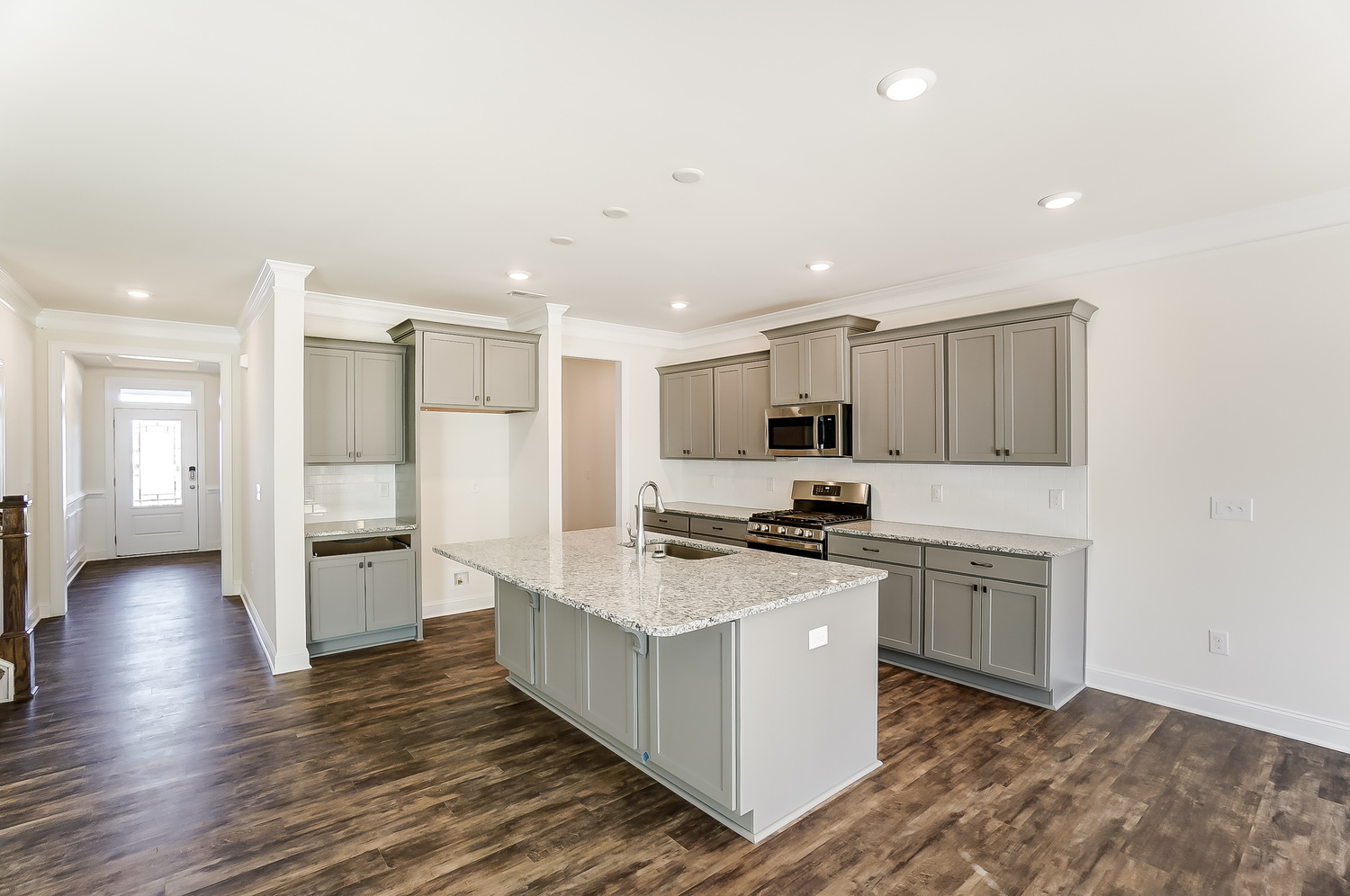
14/66

15/66
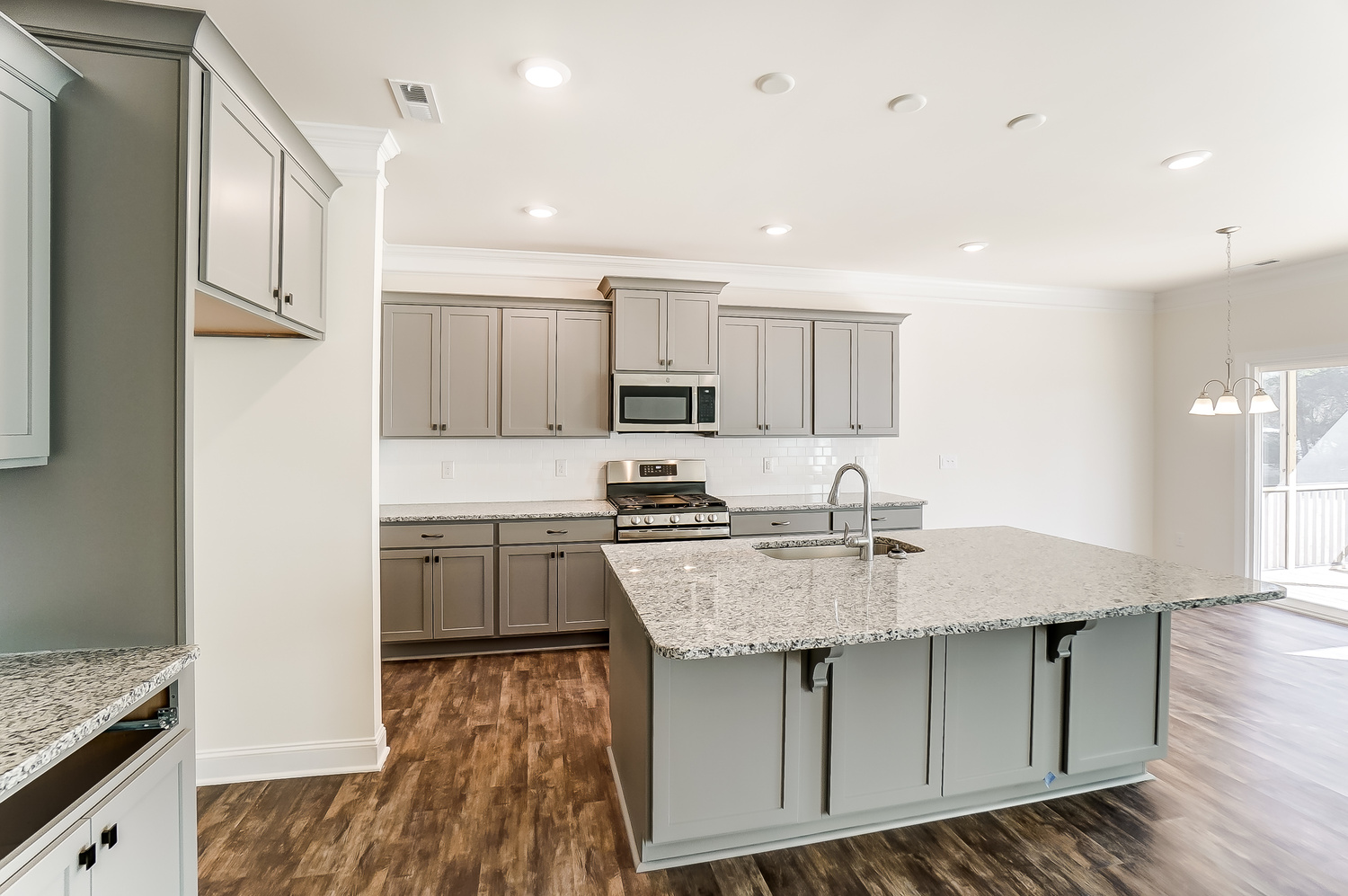
16/66

17/66

18/66

19/66

20/66

21/66

22/66

23/66

24/66

25/66
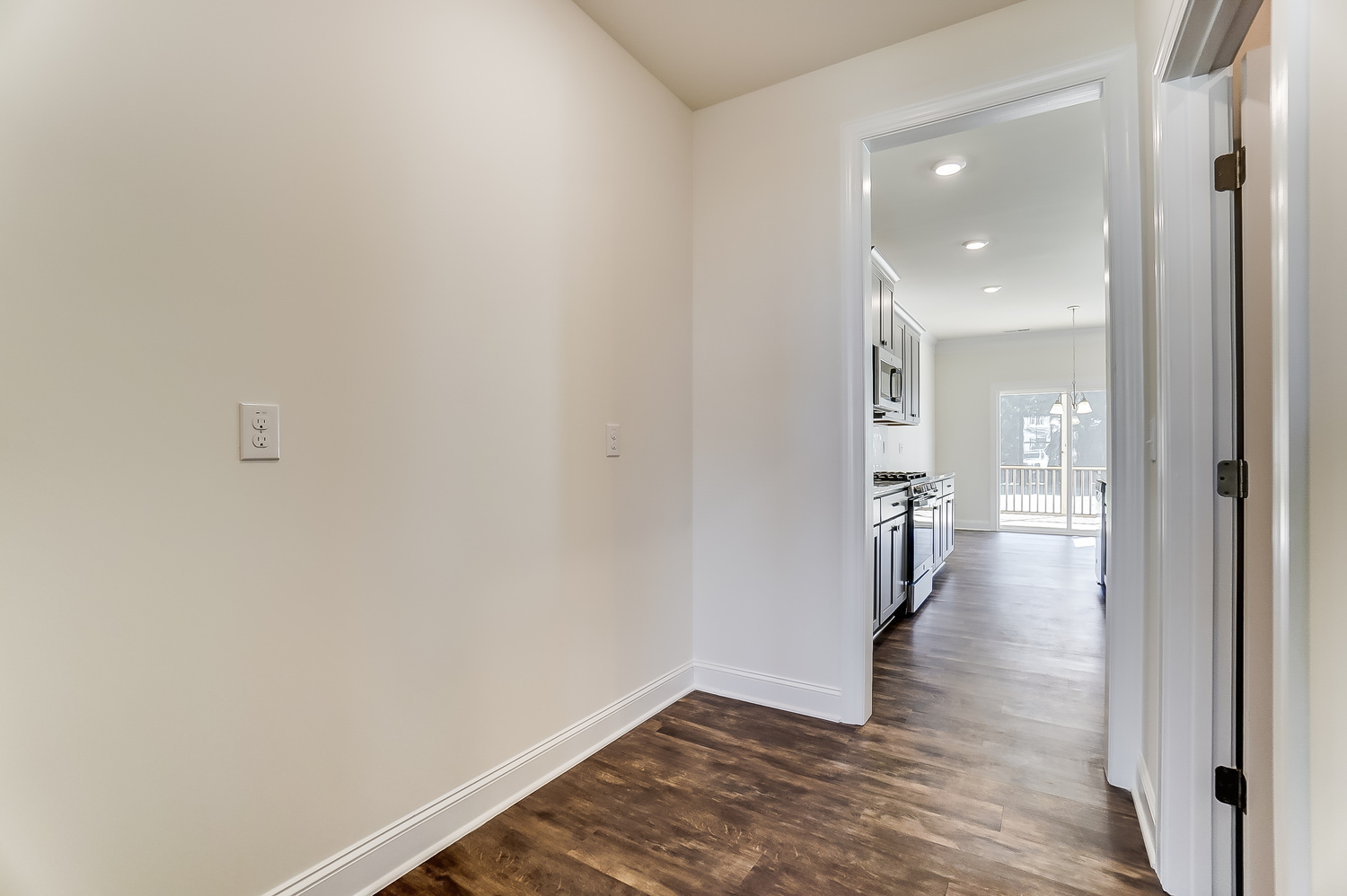
26/66
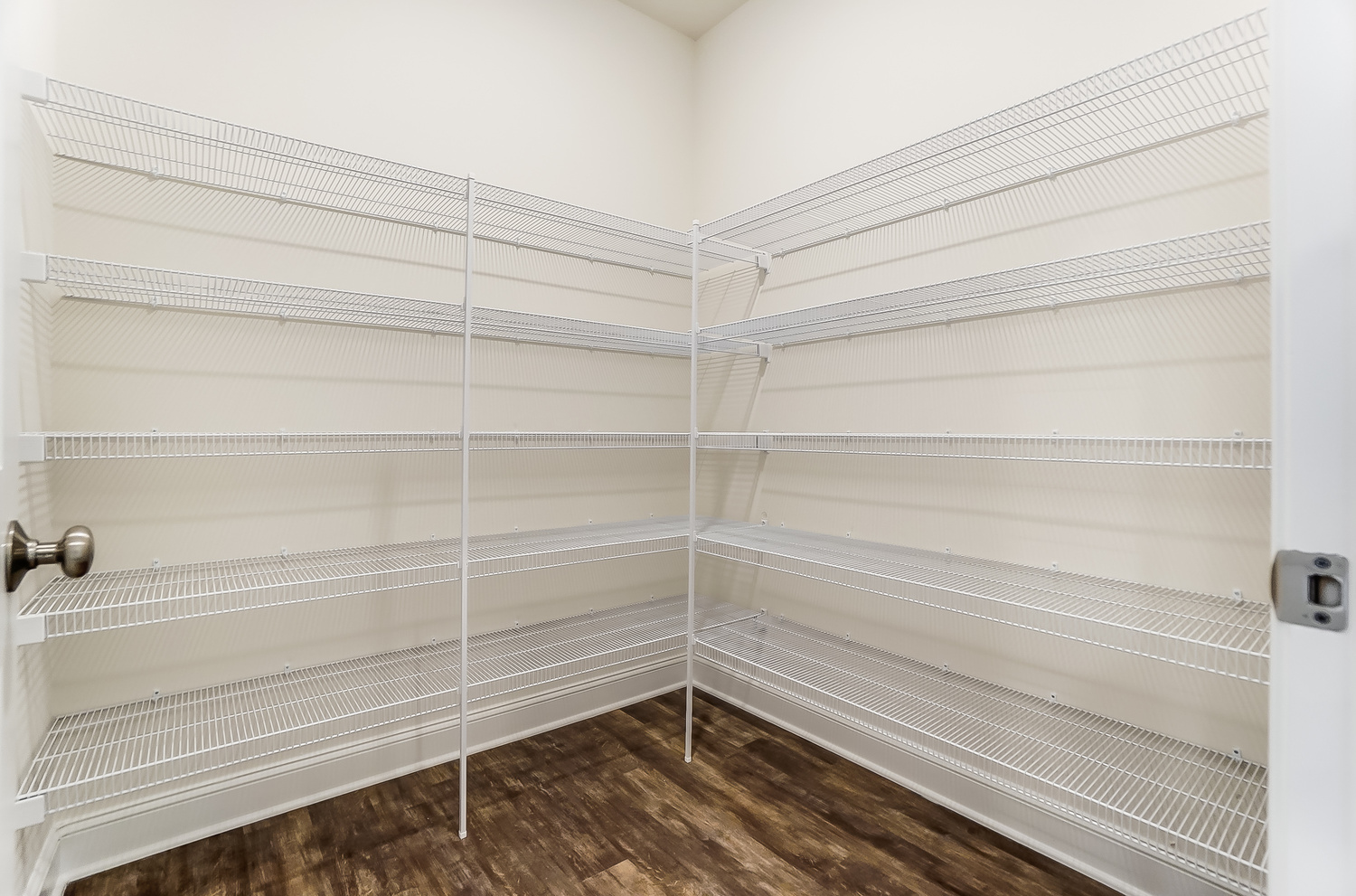
27/66

28/66

29/66

30/66

31/66

32/66

33/66

34/66

35/66

36/66

37/66

38/66

39/66

40/66

41/66

42/66

43/66

44/66

45/66
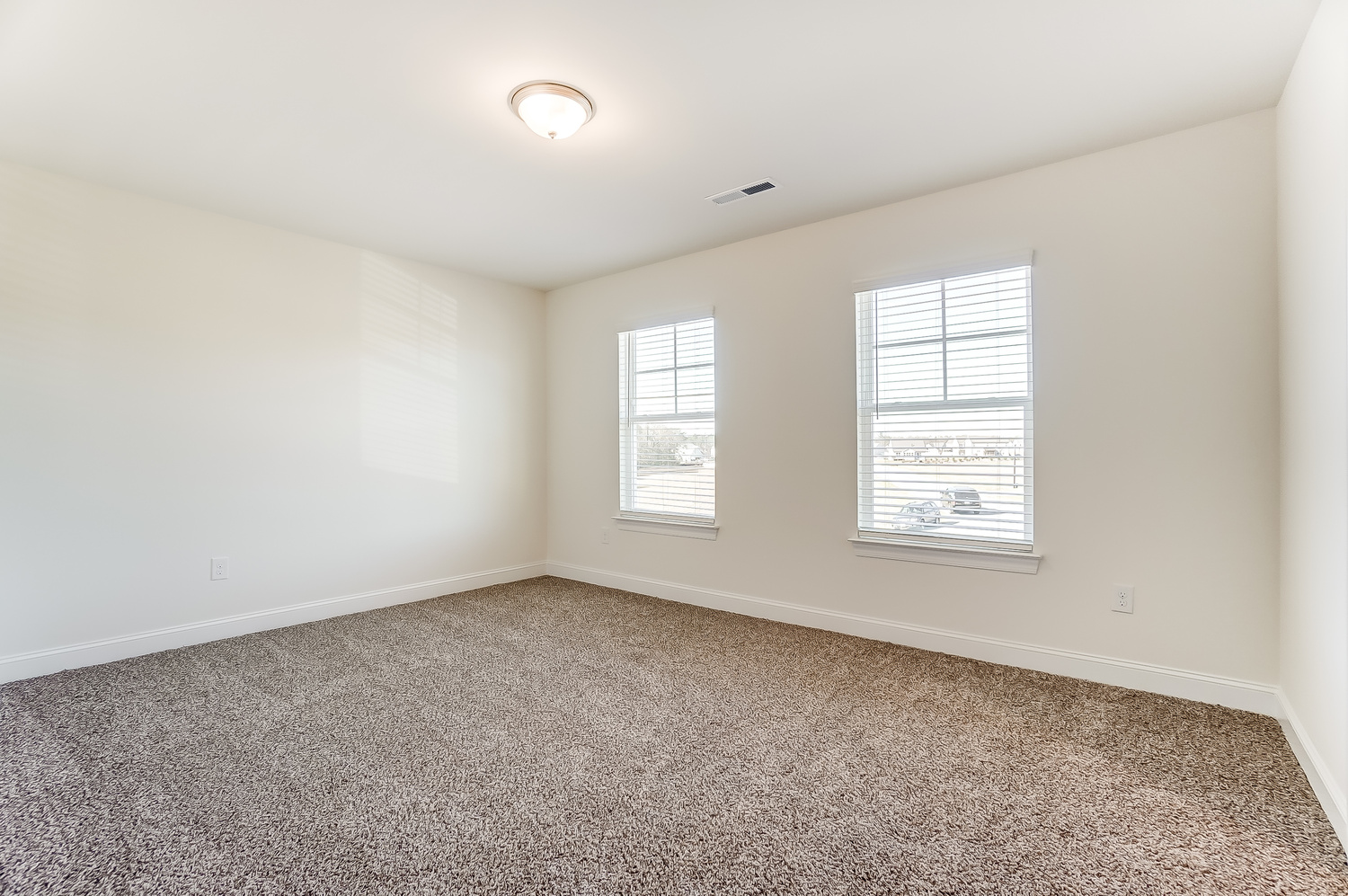
46/66

47/66

48/66

49/66

50/66

51/66

52/66

53/66

54/66

55/66

56/66

57/66

58/66

59/66

60/66

61/66

62/66
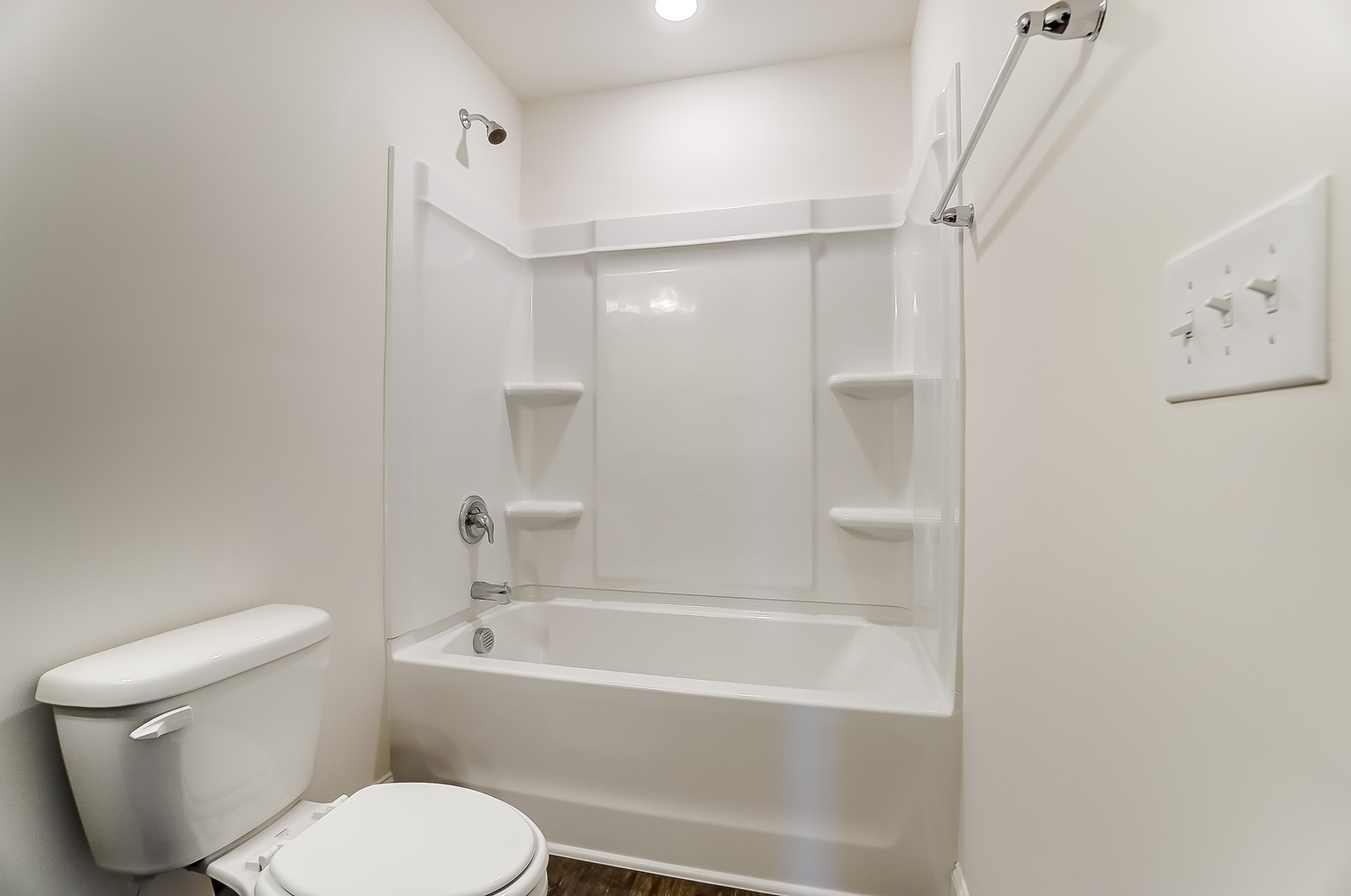
63/66

64/66

65/66

66/66

1/66

2/66

3/66

4/66

5/66

6/66

7/66

8/66

9/66

10/66

11/66

12/66

13/66

14/66

15/66

16/66

17/66

18/66

19/66

20/66

21/66

22/66

23/66

24/66

25/66

26/66

27/66

28/66

29/66

30/66

31/66

32/66

33/66

34/66

35/66

36/66

37/66

38/66

39/66

40/66

41/66

42/66

43/66

44/66

45/66

46/66

47/66

48/66

49/66

50/66

51/66

52/66

53/66

54/66

55/66

56/66

57/66

58/66

59/66

60/66

61/66

62/66

63/66

64/66

65/66

66/66
$725,000
Davidson Floor Plan


About the neighborhood
Magnolia Estates
Eastwood Homes is proud to build in Magnolia Estates, a collection of 12 luxury homes in one of the most desirable locations in Guilford County. Featuring some of Eastwood's most impressive designs, homes at Magnolia Estates will include four-sided brick exteriors, some with stone and HardiePlank accents, and beautiful interior touches. Brick homes on larger homesites in a convenient location and unparalleled attention to detail will make Magnolia Estates feel like home. Schedule your visit today!
Explore the Area
How can we help you?
Want to learn more? Request more information on this home from one of our specialists.
Want to take a tour of this home? Schedule a time that works best for you and one of our specialists will be in touch.
By providing your email and telephone number, you hereby consent to receiving phone, text, and email communications from or on behalf of Eastwood Homes. You may opt out at any time by responding with the word STOP.
Have questions about this property?
Speak With Our Specialists
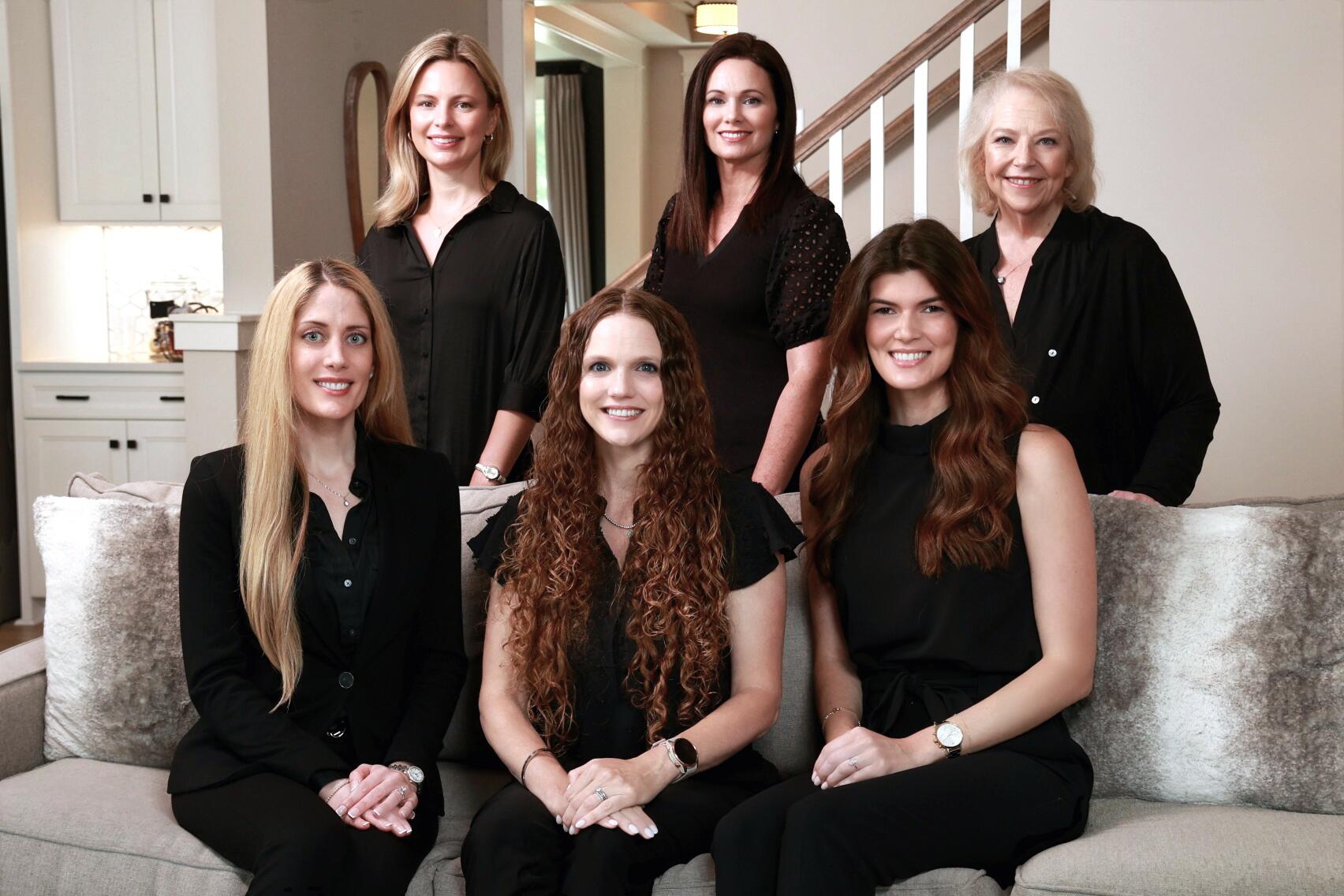
Kristina, Kyle, Amanda, Tara, Caity, and Leslie
Triad Internet Team
Model Home Hours
Tours by appointment only.
Model Home Hours
Tours by appointment only.
4.57
(310)
For my final home I couldn't choose a better company. I am truly satisfied.
- Johnny & Pamela



Charleston
Magnolia Estates
Greensboro , NC
Ready Now



Davidson
Magnolia Estates
Greensboro , NC
Ready Now


Davidson
Magnolia Estates
Greensboro , NC
Under Construction

Receive Up to $10,000 in Closing Costs!
For a limited time, receive up to $10,000 in closing costs on select quick move-in homes when using an Eastwood Homes preferred lender!
Eastwood Homes closing costs incentive is only good on select quick move-in homes sold within the Eastwood Homes Charlotte, Raleigh, Charleston, Columbia, Greenville, Triad, Atlanta, and Richmond Divisions. Eastwood Homes is offering up to $10,000 in closing costs on select quick move-in homes in select communities when using an Eastwood Homes preferred lender on contracts written on or after 1/1/2024. Offers not valid on prior contracts. See New Home Specialist for full details. Promotions can change or stop at any time. Features, amenities, floor plans, elevations, square footage, specifications, and prices vary per plan and community and are subject to changes or substitution without notice. The stated square footage is approximate and should not be used as a representation. Eastwood Homes and the Eastwood Homes logo are registered trademarks or trademarks of Eastwood Homes. All rights reserved.
Get Directions
Would you like us to text you the directions?
Continue to Google Maps
Open in Google MapsThank you!
We have sent directions to your phone
