
1/10 A
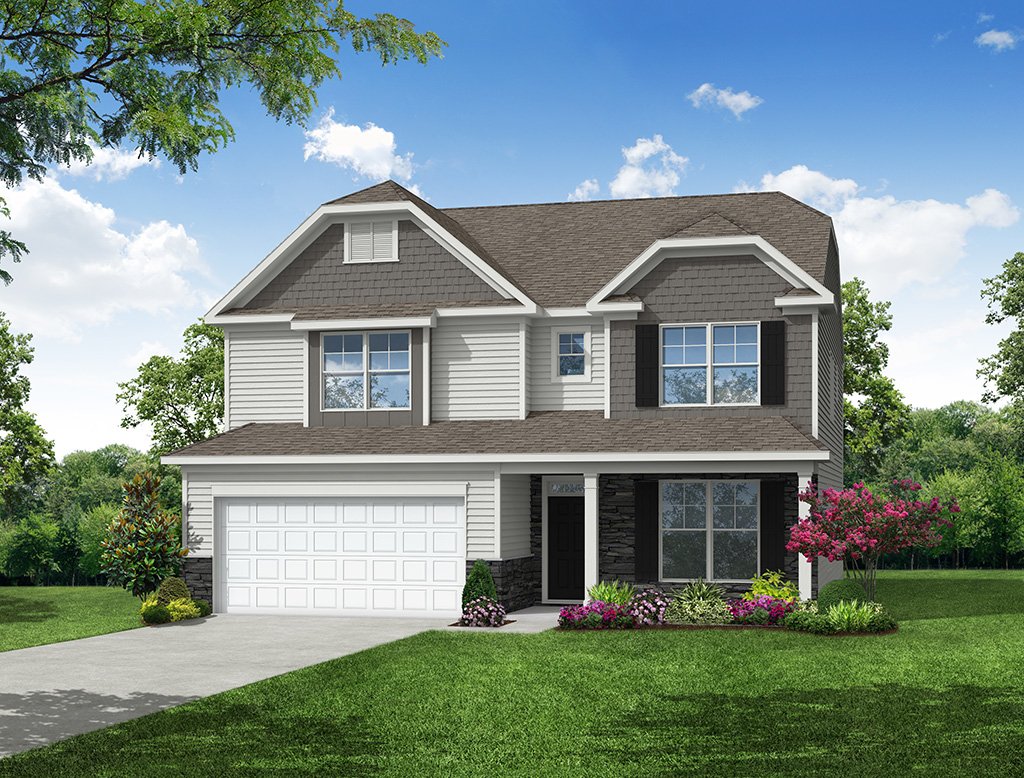
2/10 B

3/10 C

4/10 D

5/10 E
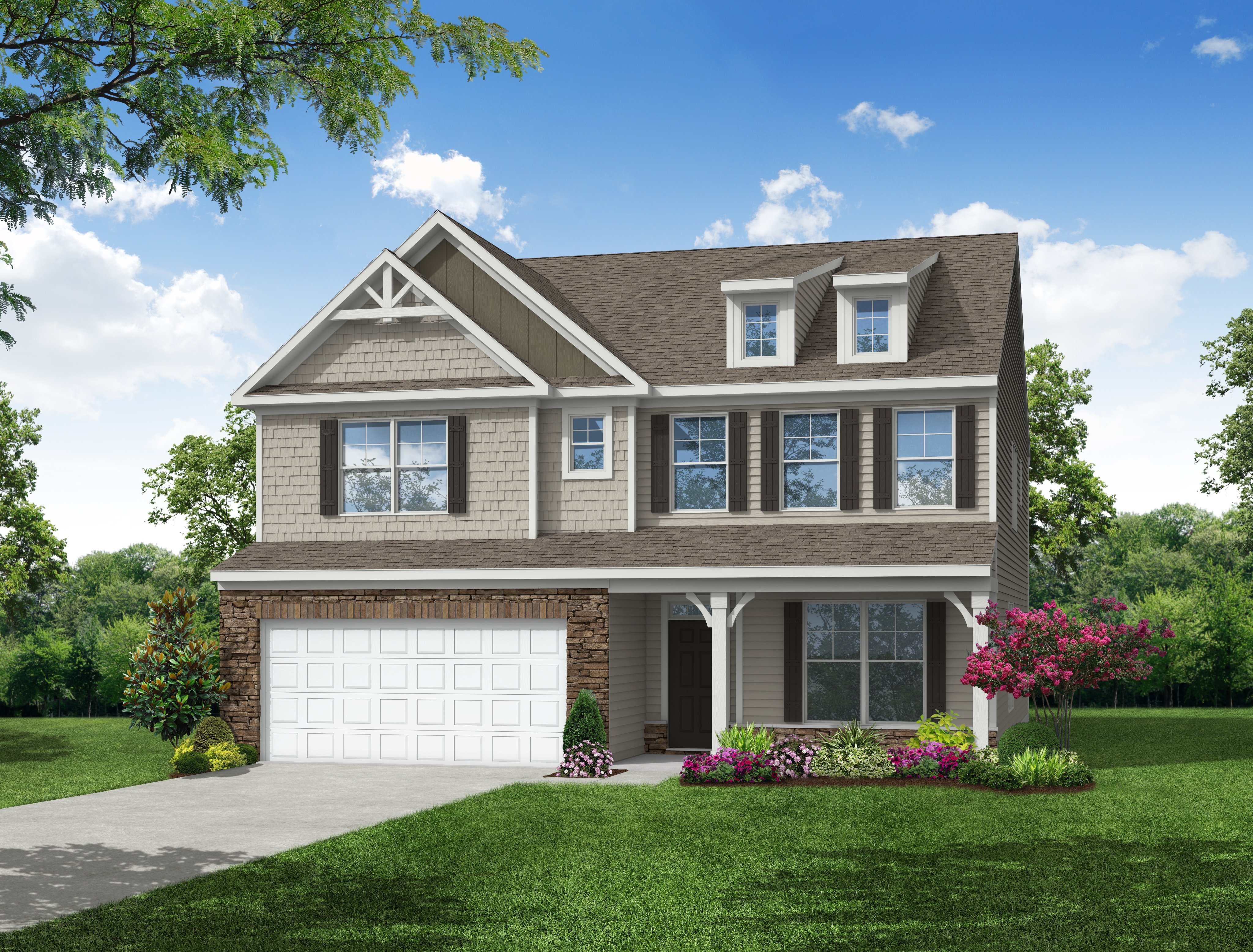
6/10 F

7/10 G

8/10 H

9/10 V

10/10 W

1/10 A

2/10 B

3/10 C

4/10 D

5/10 E

6/10 F

7/10 G

8/10 H

9/10 V

10/10 W
Verona
Explore Community125 Verona Villa Drive, Burlington, NC
Explore other communities where the Davidson plan is built.
Search by MapOptions subject to availability
Davidson Burlington, NC starting at $433,990
The Davidson is a two-story, five-bedroom, three-bath home with a formal living room, formal dining room, spacious family room, kitchen with island and pantry, separate breakfast area, and first-floor guest suite with a full bath. The second floor features four bedrooms, including the primary suite, a hall bath, a large laundry room, and a loft area.
Options available to personalize this home include an office with French doors in lieu of the formal living room, a first-floor powder room or additional closet, a designer kitchen option, an alternate kitchen layout with a separate butler's pantry, sunroom, screen porch, or covered rear porch, luxury primary bath options, a Jack and Jill bath option, and an optional third floor with bedroom and full bath.
Unique Features
· Five-bedroom, three-bath home
· Formal living room and formal dining room
· First-floor guest suite with full bath
· Oversized loft on the second floor
· Optional third floor
· Optional sunroom, screen porch, or covered porch
Homes with Davidson Floorplan
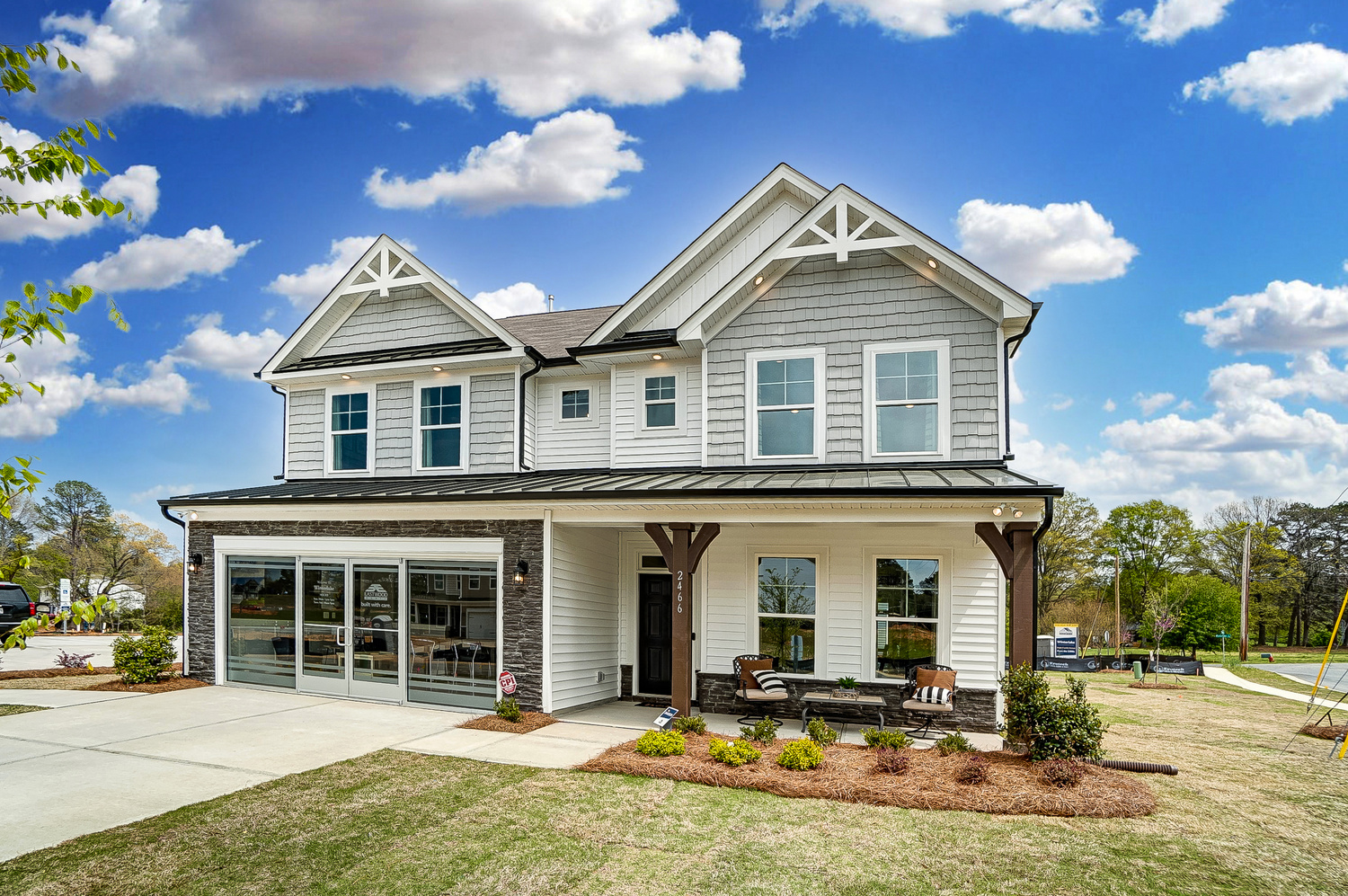
1/61

2/61
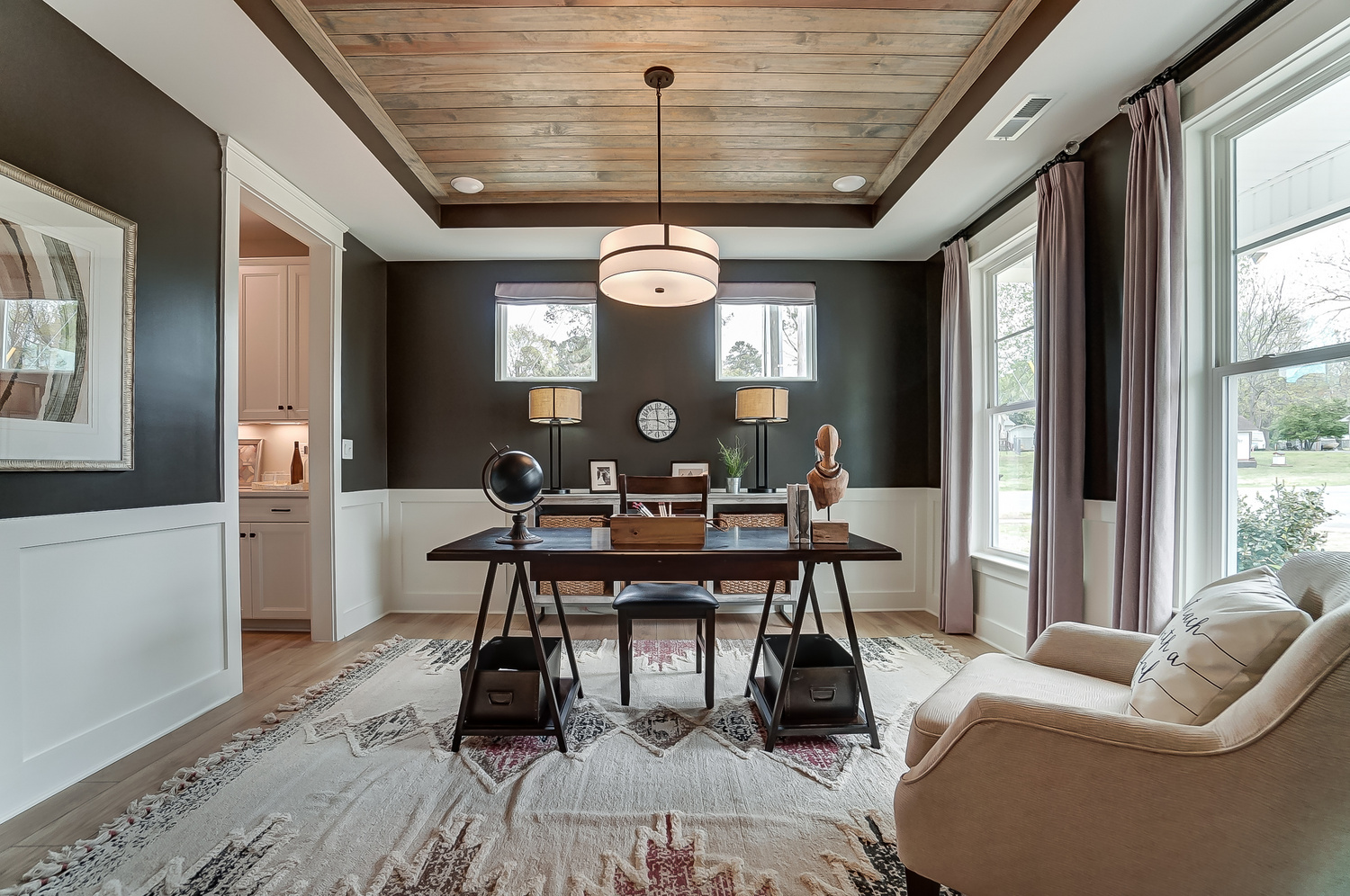
3/61
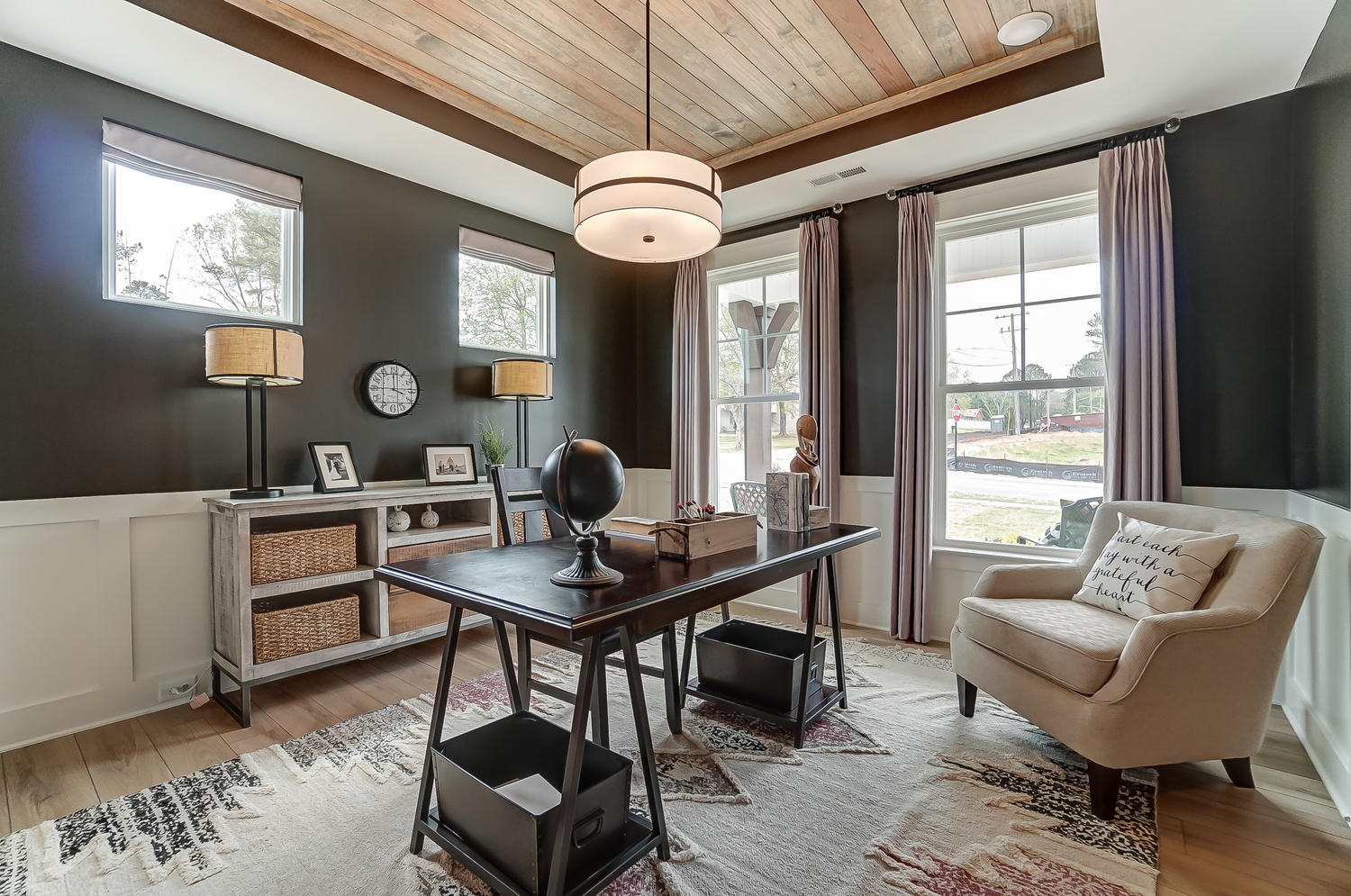
4/61

5/61
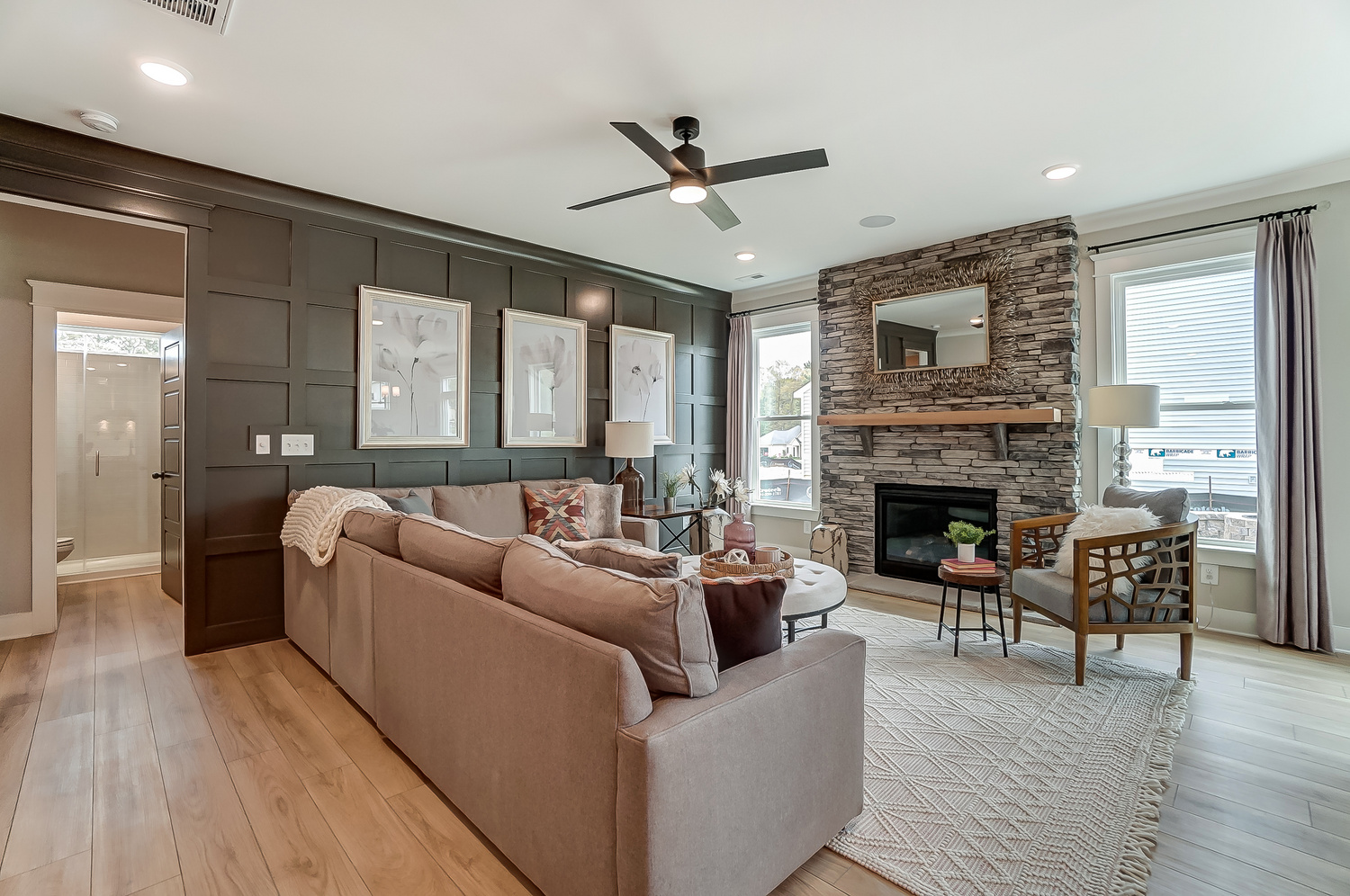
6/61

7/61

8/61

9/61

10/61

11/61
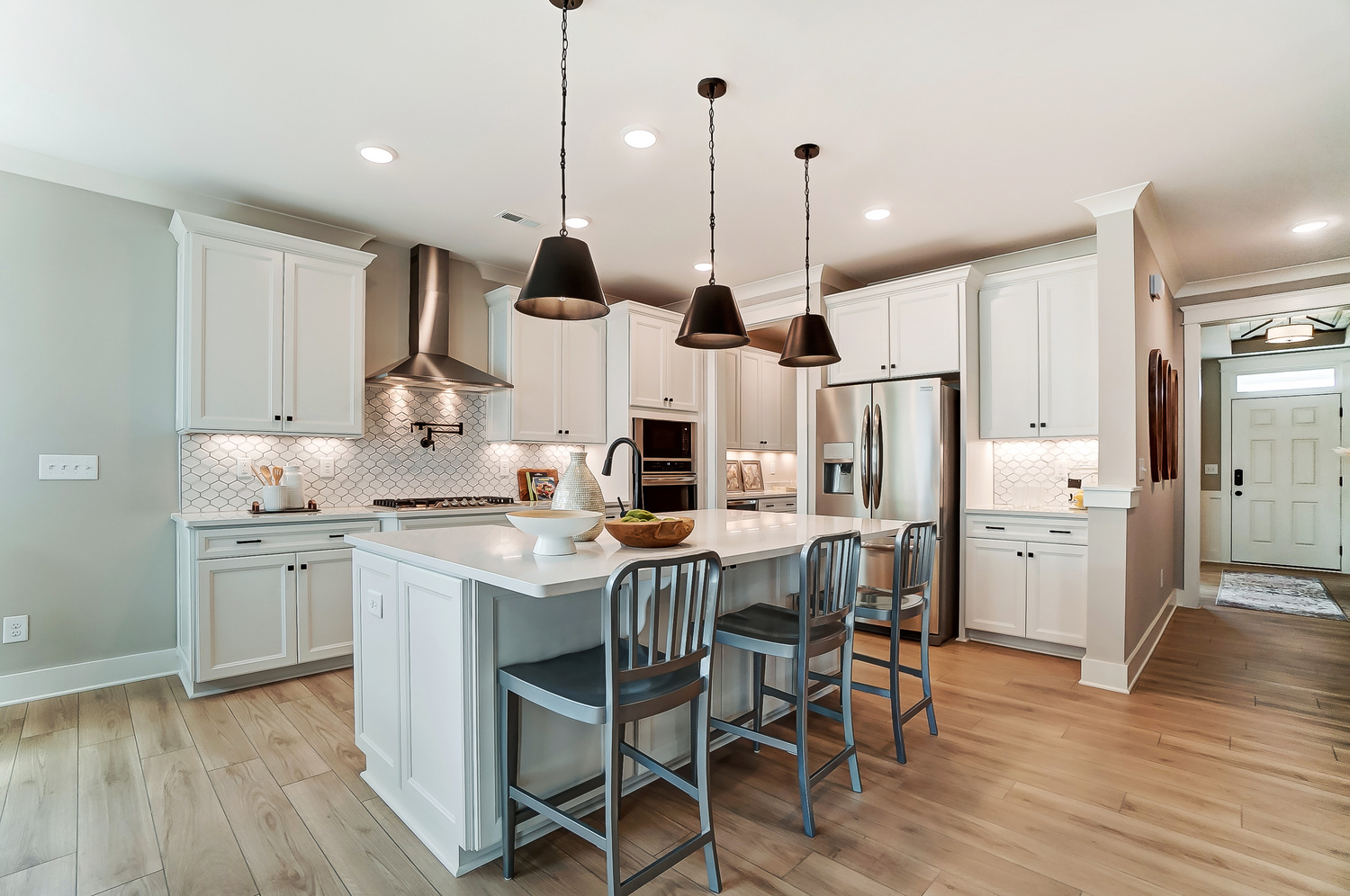
12/61
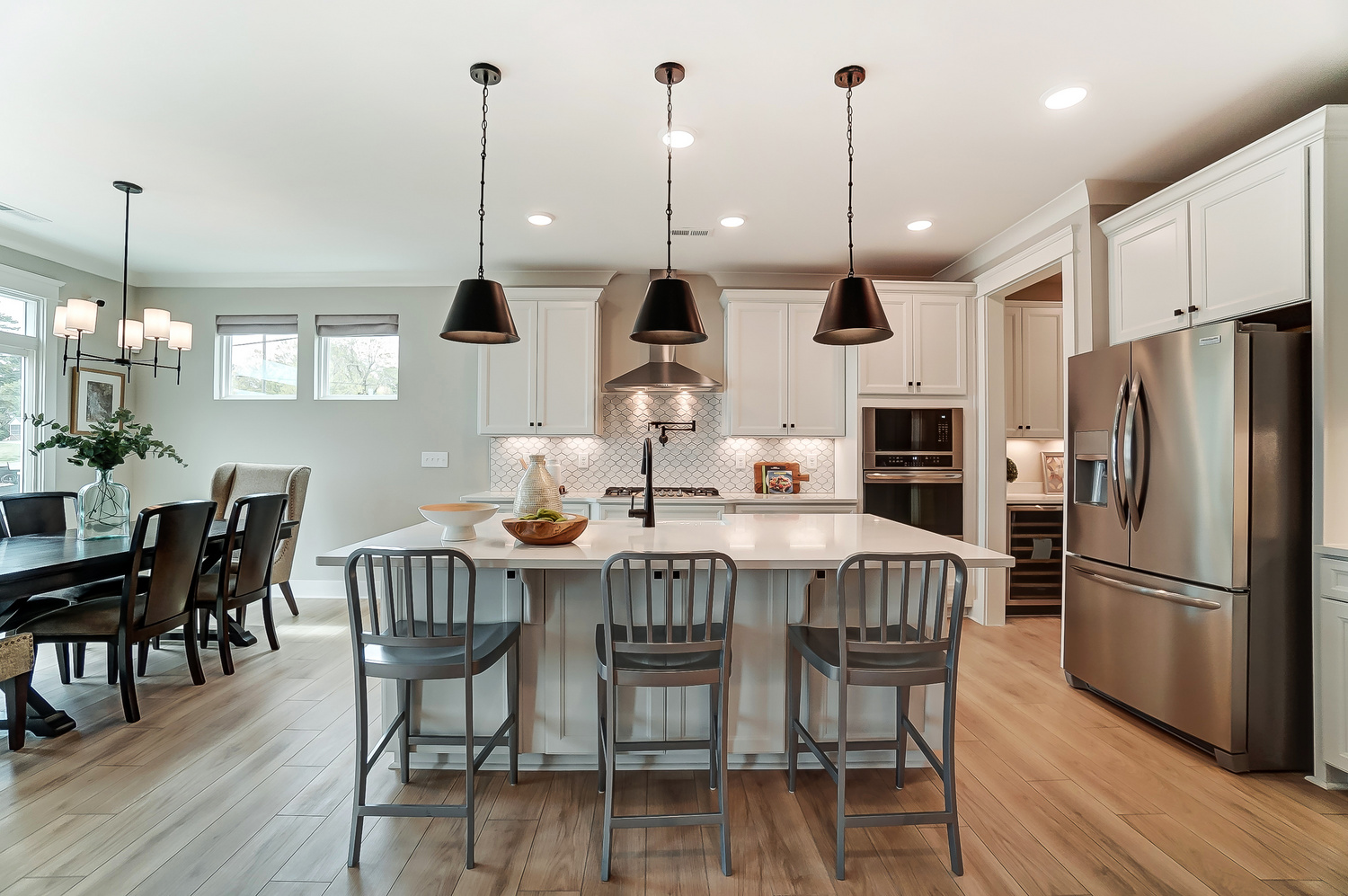
13/61

14/61

15/61

16/61

17/61

18/61

19/61
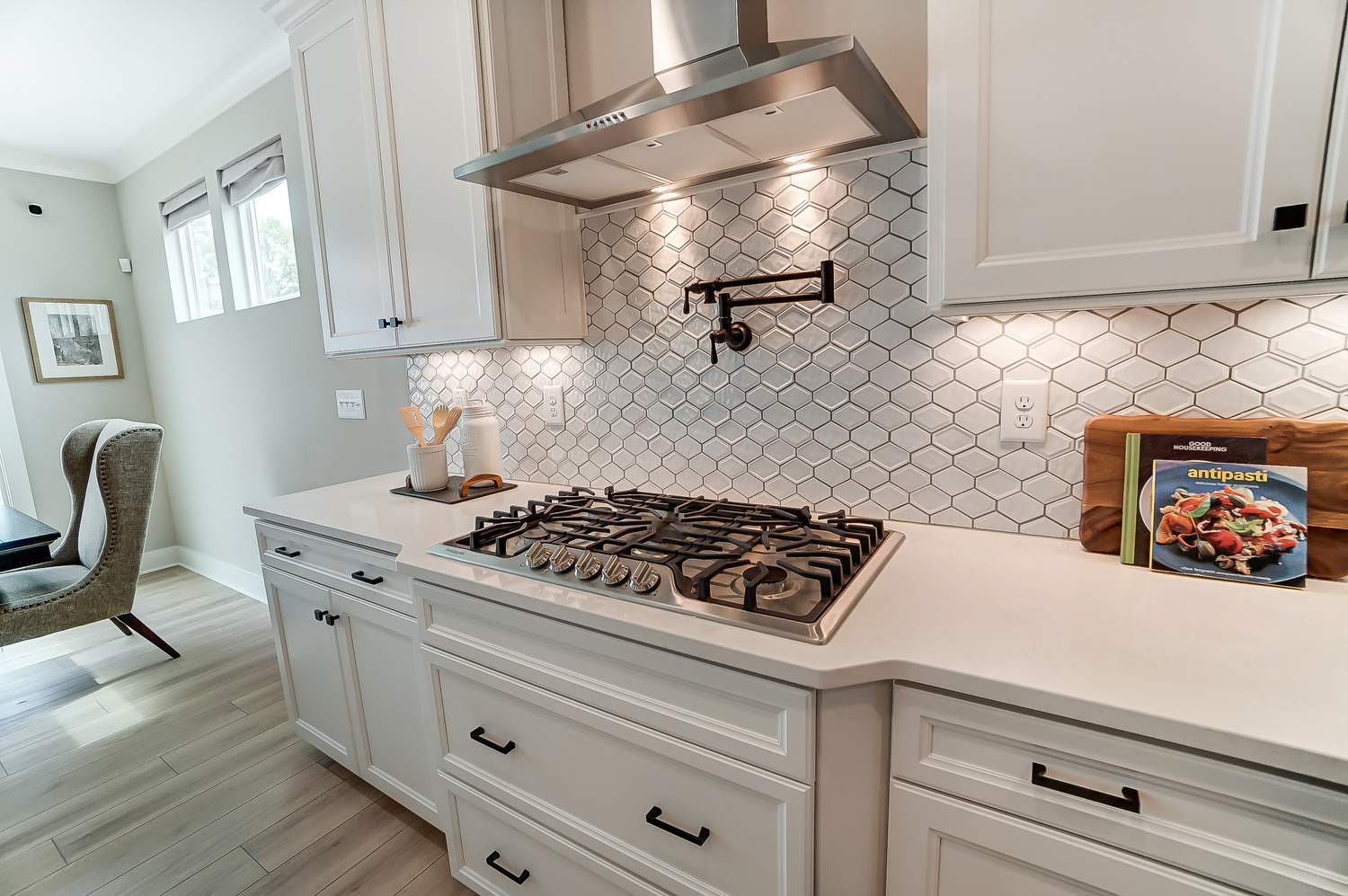
20/61

21/61

22/61

23/61

24/61

25/61

26/61

27/61

28/61

29/61

30/61
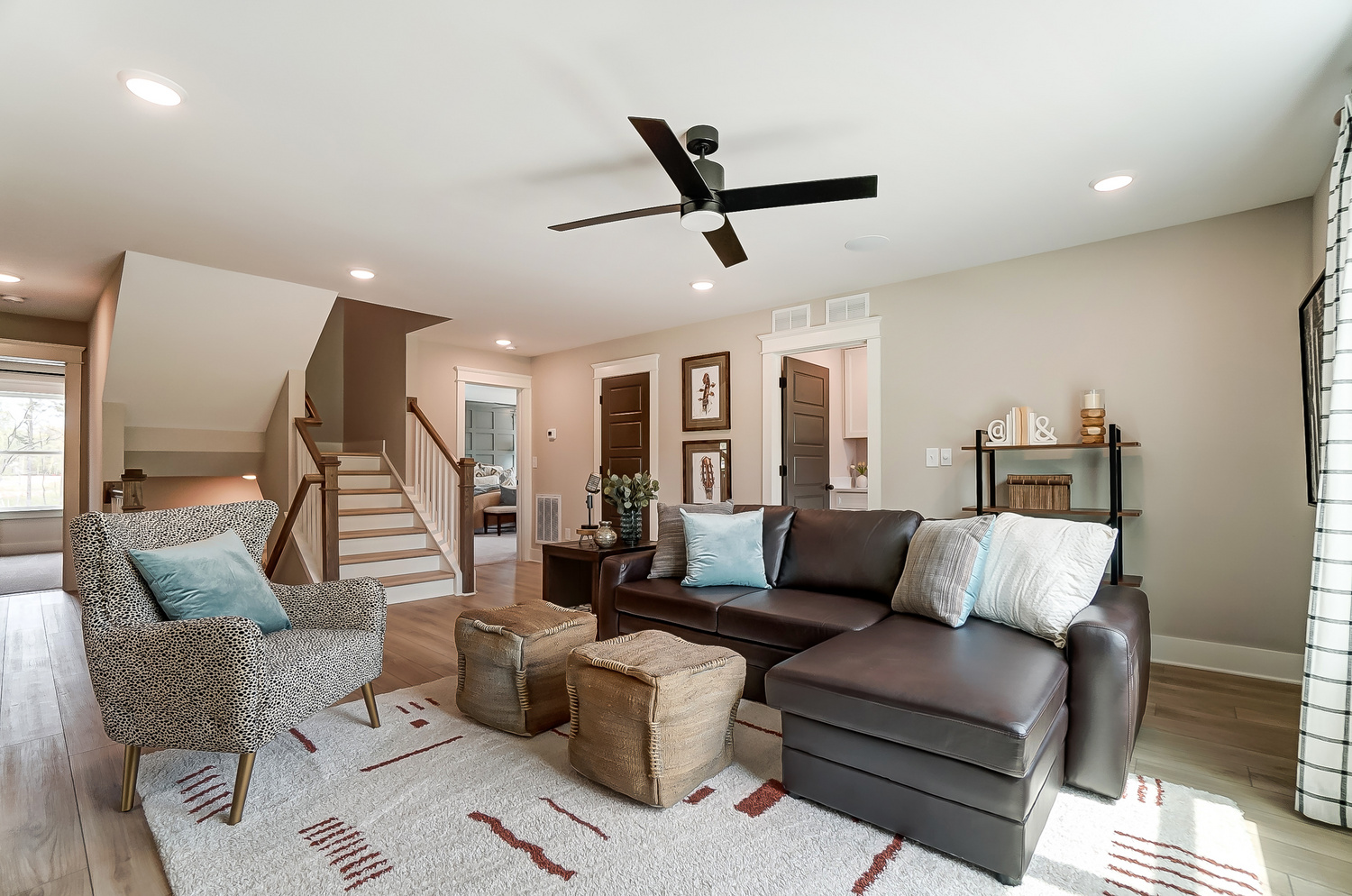
31/61

32/61

33/61

34/61

35/61

36/61
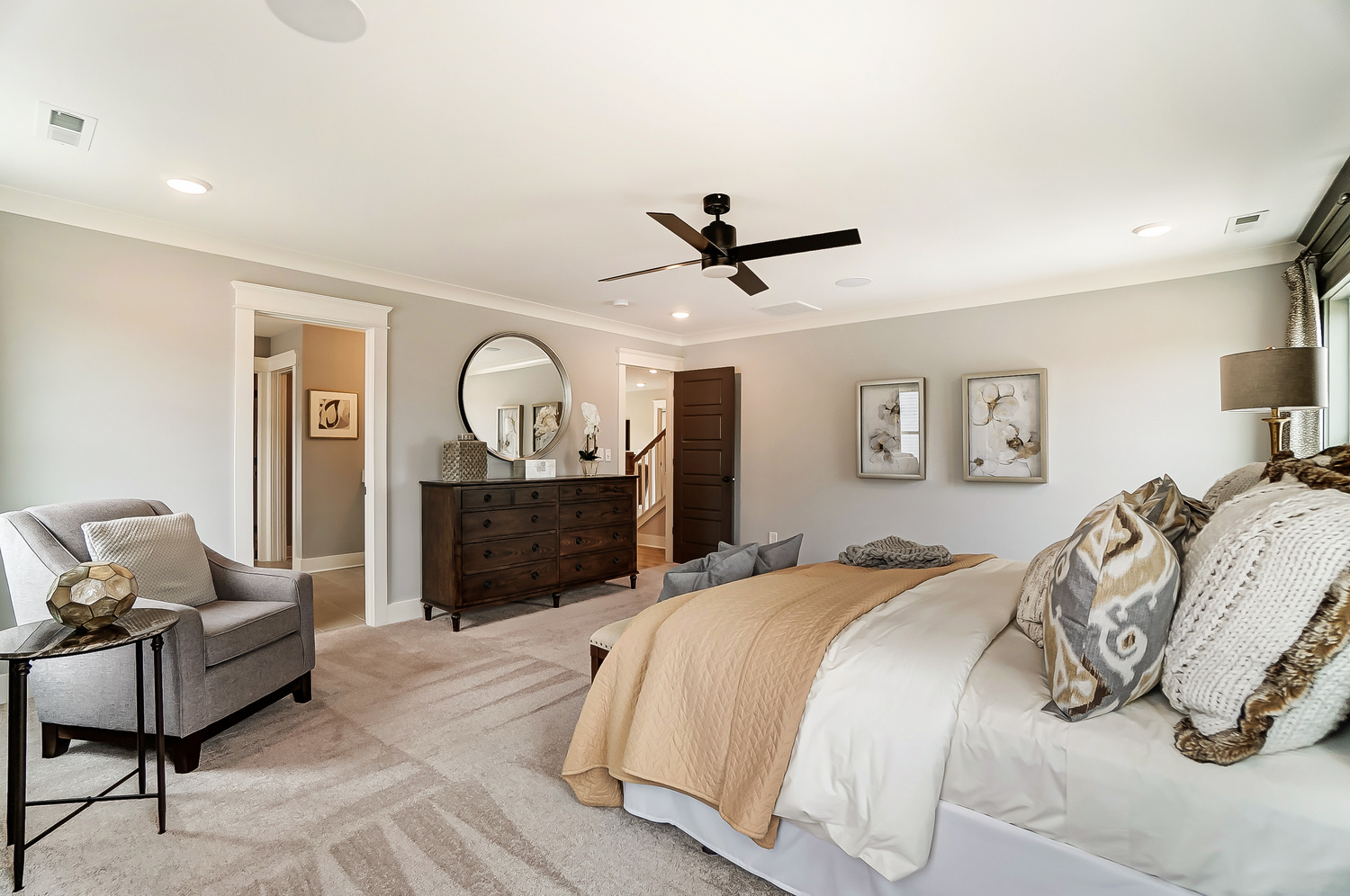
37/61

38/61

39/61

40/61

41/61

42/61

43/61
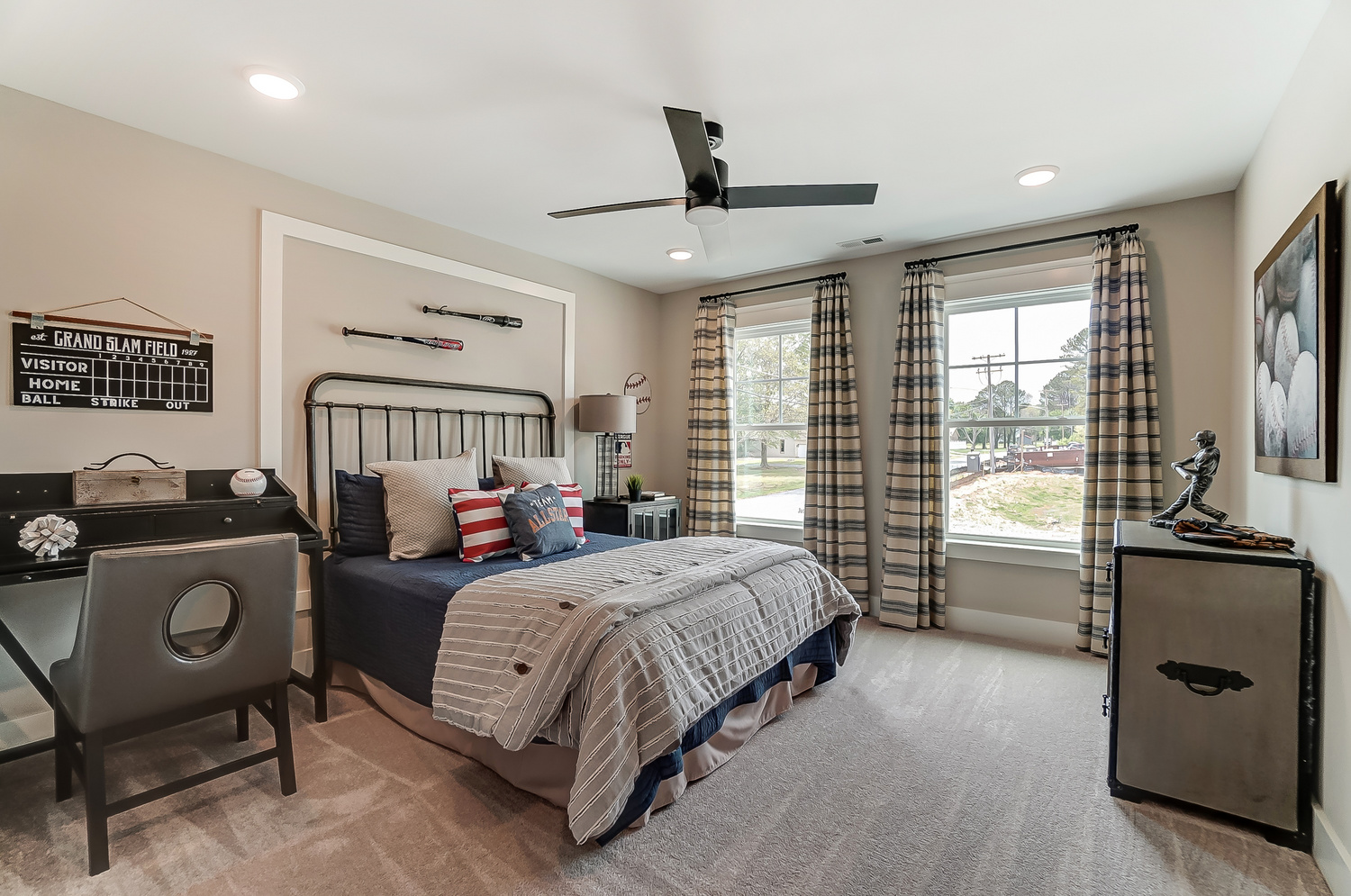
44/61

45/61
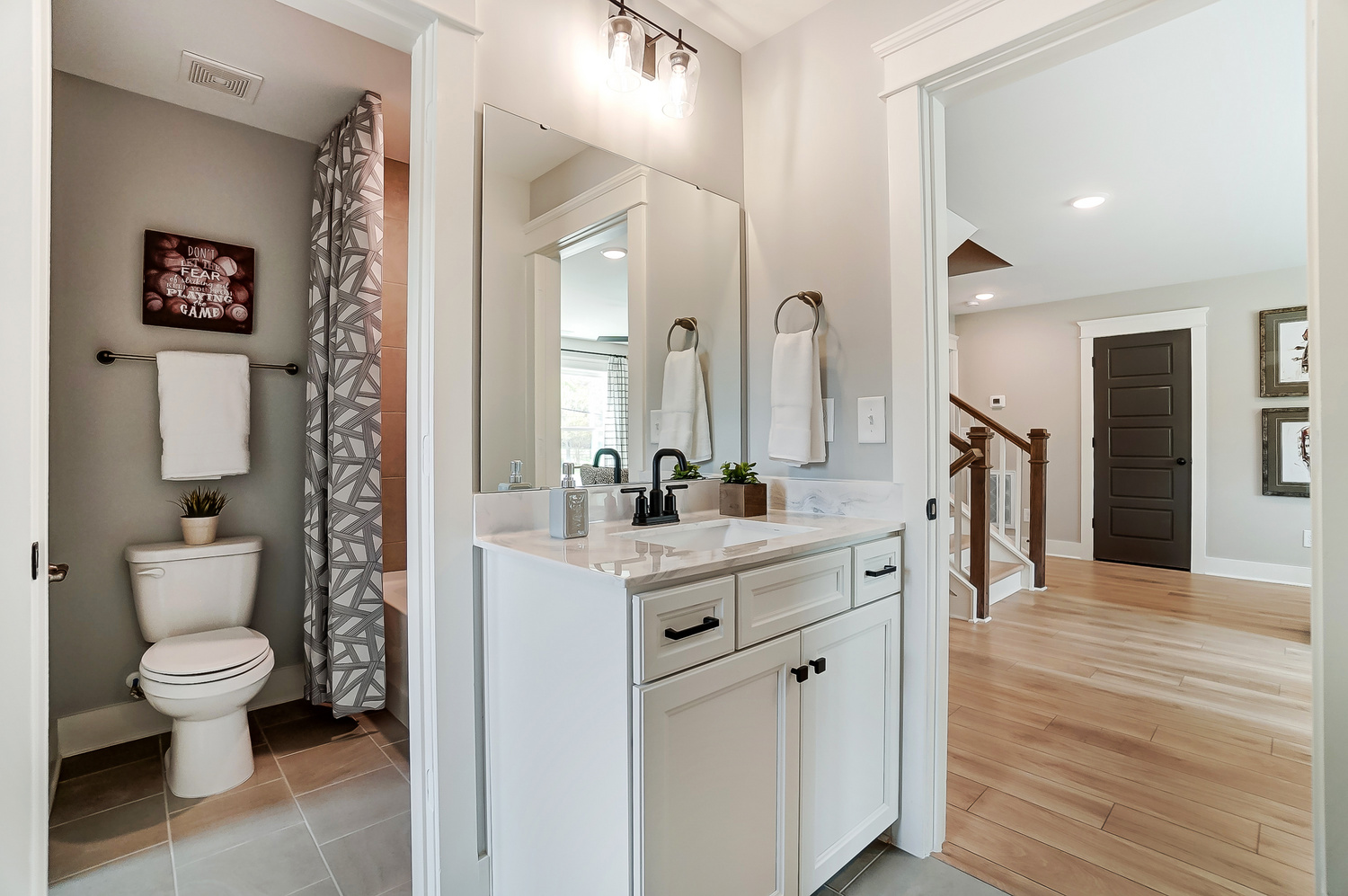
46/61

47/61

48/61

49/61
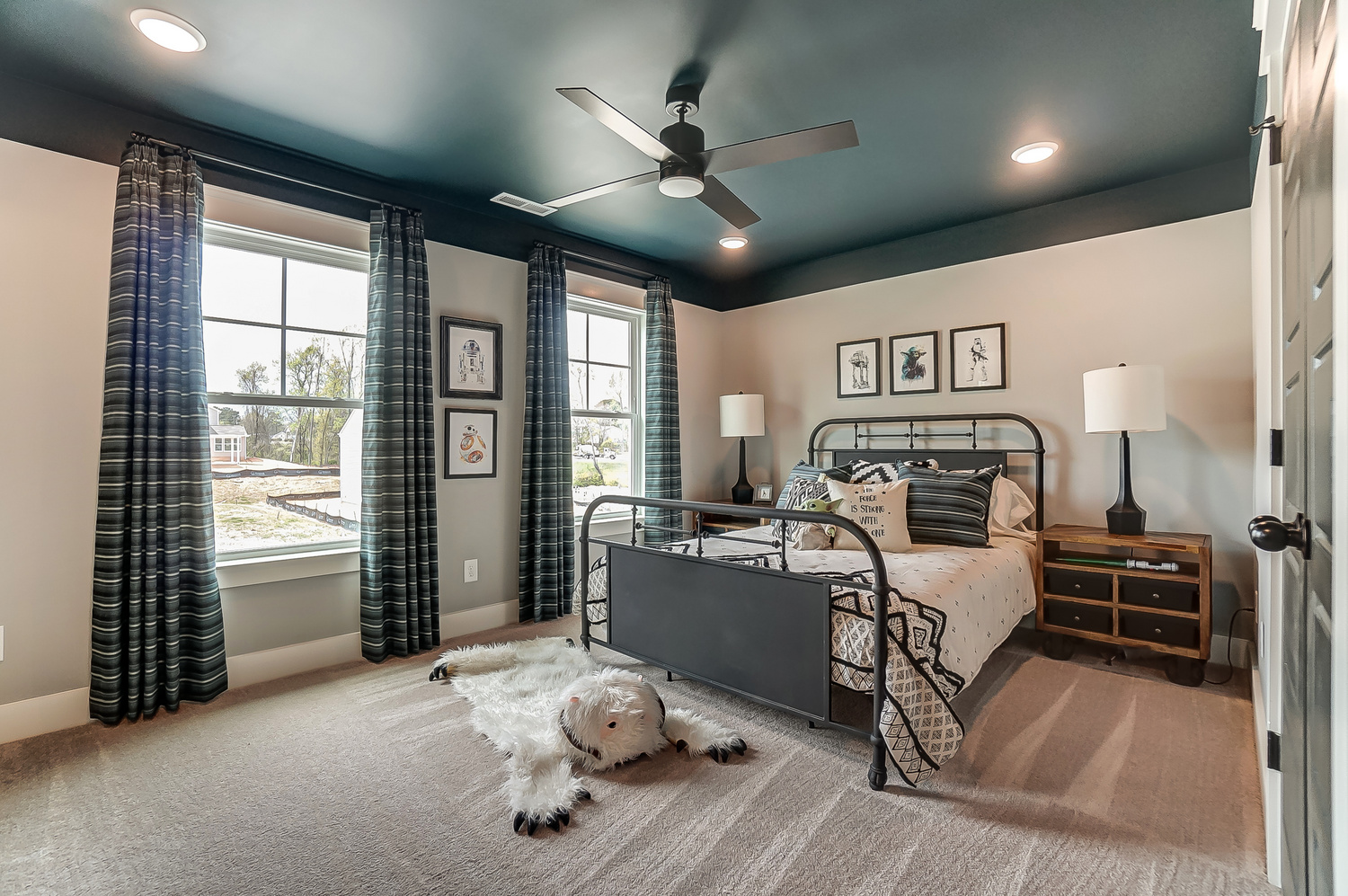
50/61

51/61

52/61
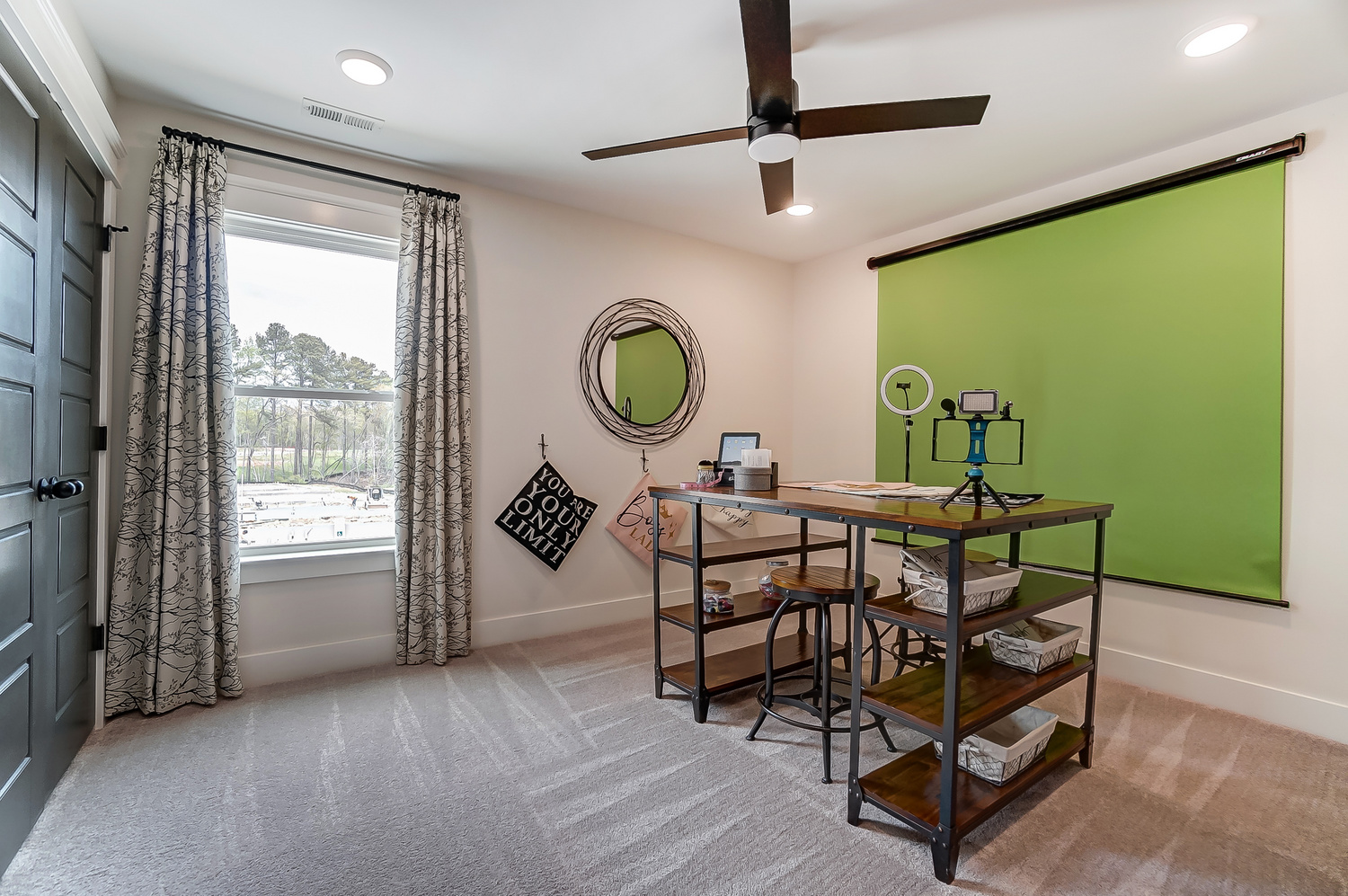
53/61

54/61
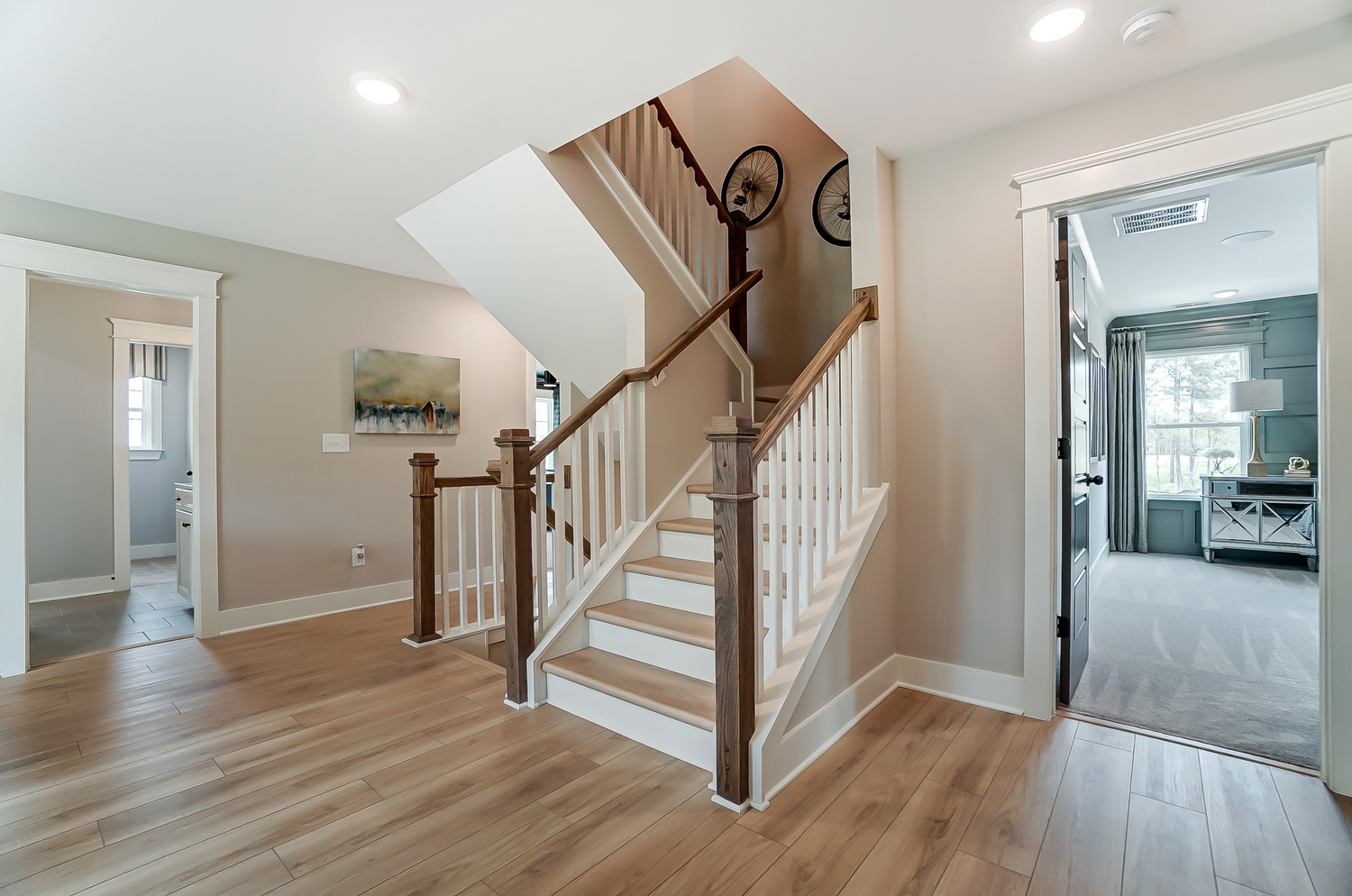
55/61

56/61
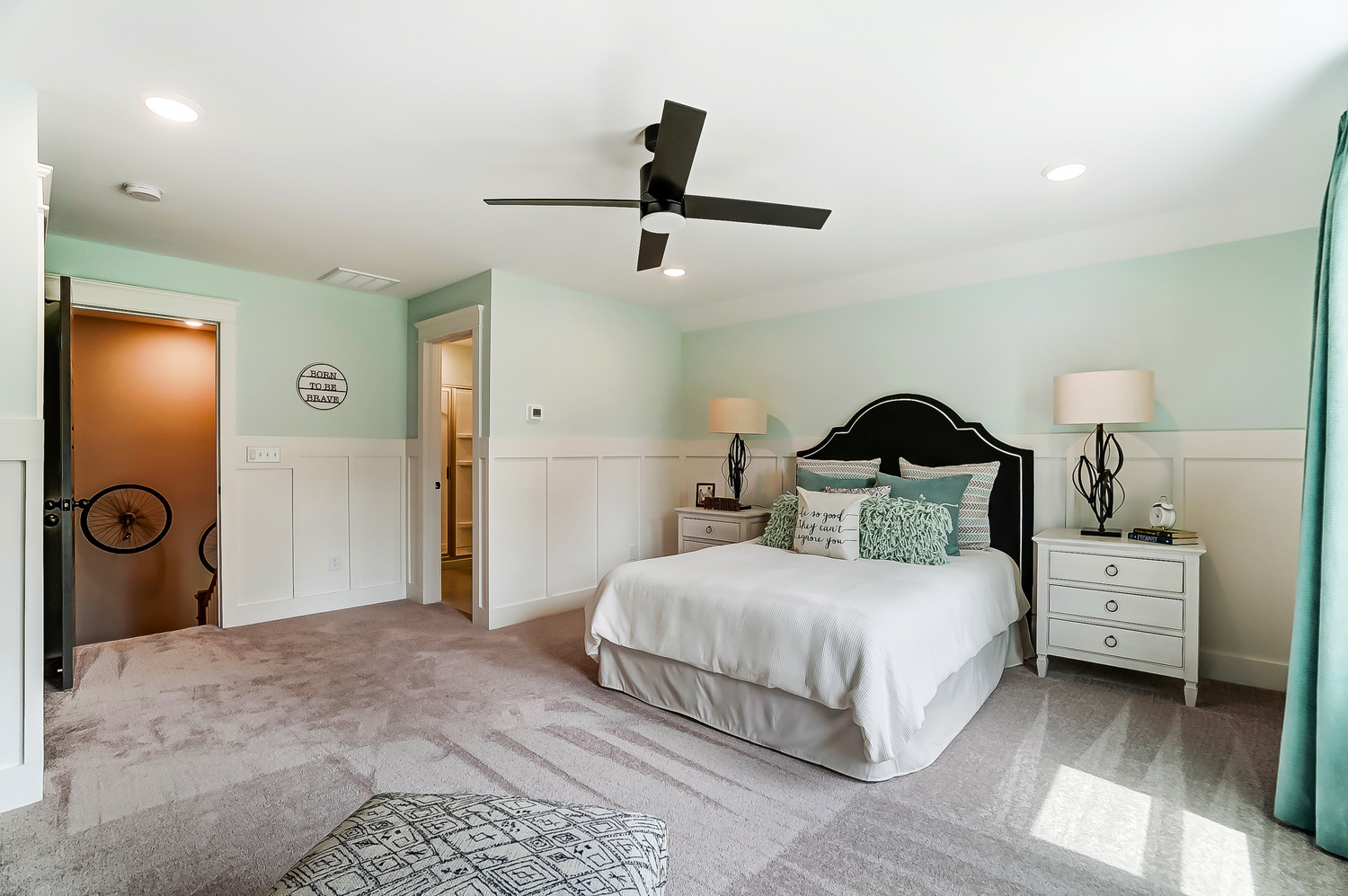
57/61

58/61

59/61
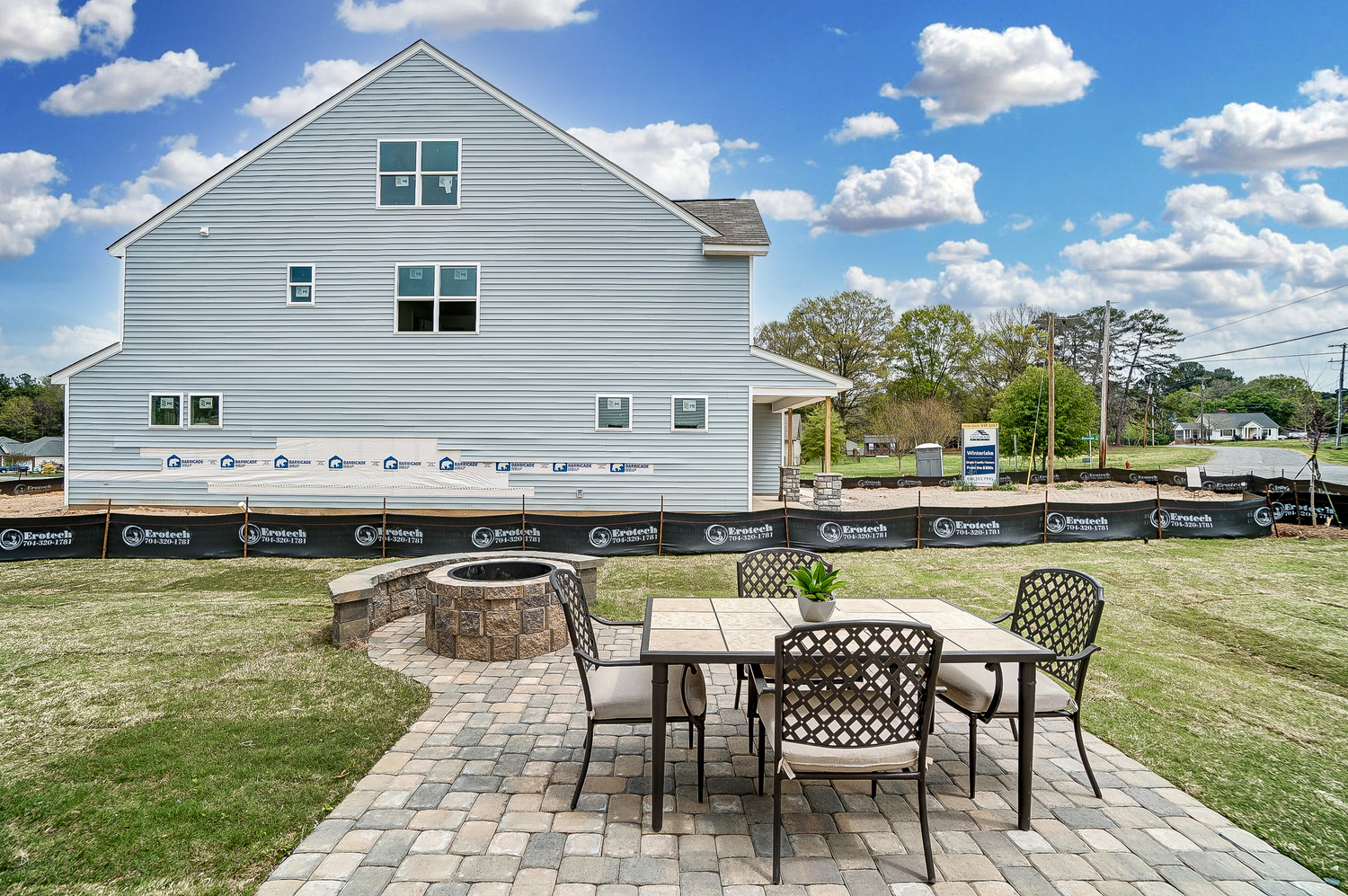
60/61

61/61

1/61

2/61

3/61

4/61

5/61

6/61

7/61

8/61

9/61

10/61

11/61

12/61

13/61

14/61

15/61

16/61

17/61

18/61

19/61

20/61

21/61

22/61

23/61

24/61

25/61

26/61

27/61

28/61

29/61

30/61

31/61

32/61

33/61

34/61

35/61

36/61

37/61

38/61

39/61

40/61

41/61

42/61

43/61

44/61

45/61

46/61

47/61

48/61

49/61

50/61

51/61

52/61

53/61

54/61

55/61

56/61

57/61

58/61

59/61

60/61

61/61
starting at $433,990
Davidson Floor Plan

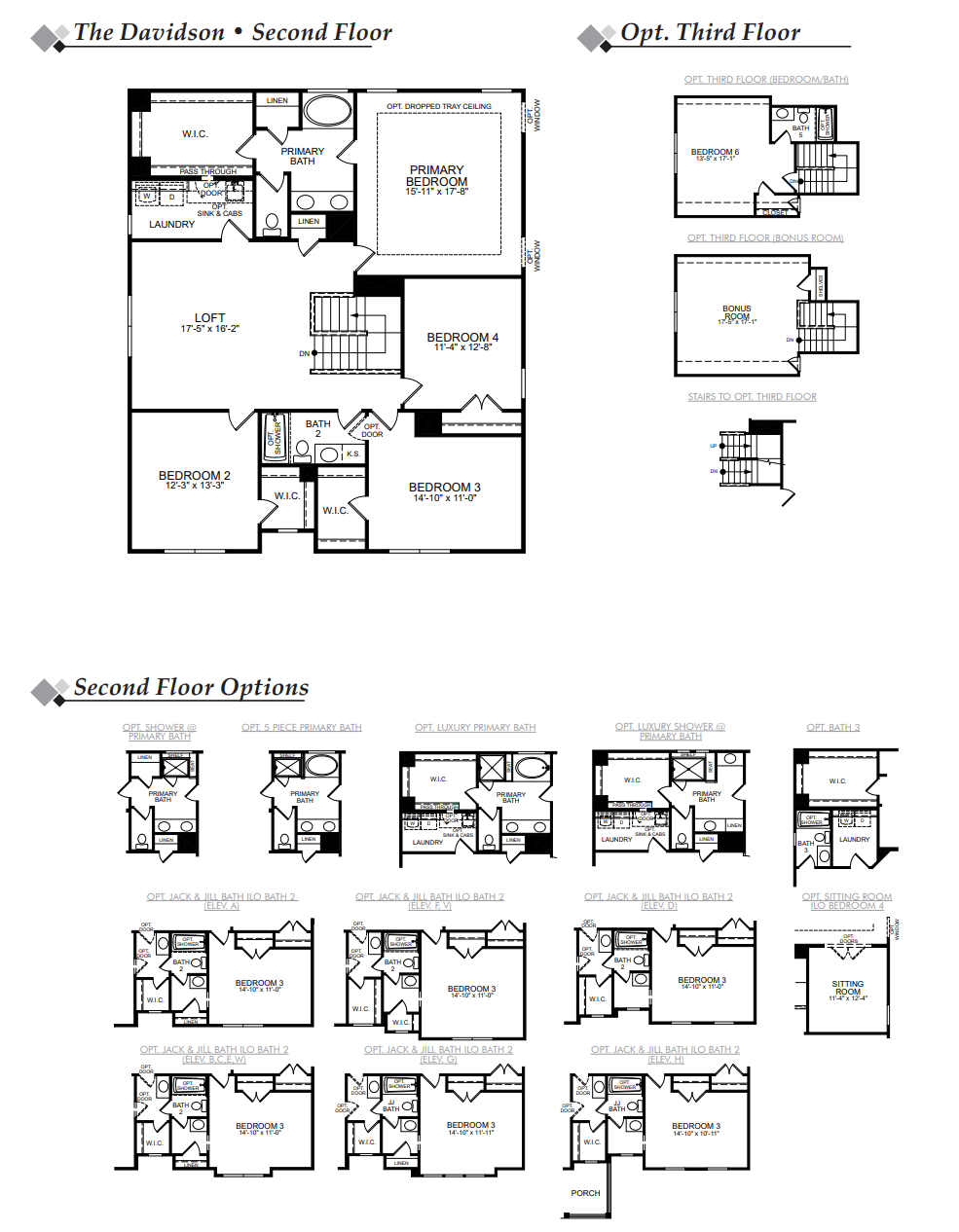
About the neighborhood
Verona
Verona is a beautiful new home community ideally nestled in Burlington, NC, between Greensboro and the Raleigh-Durham area. Burlington offers a convenient location with quick access to all the amenities in the greater Triad area. Verona residents are minutes away from major interstates I-40, I-85, and Hwy 70. Entertainment options such as golf, shopping, dining, and recreation are close by.
Schedule your visit today!
Explore the Area
Want to learn more?
Request More Information
By providing your email and telephone number, you hereby consent to receiving phone, text, and email communications from or on behalf of Eastwood Homes. You may opt out at any time by responding with the word STOP.
Have questions about this floorplan?
Speak With Our Specialists
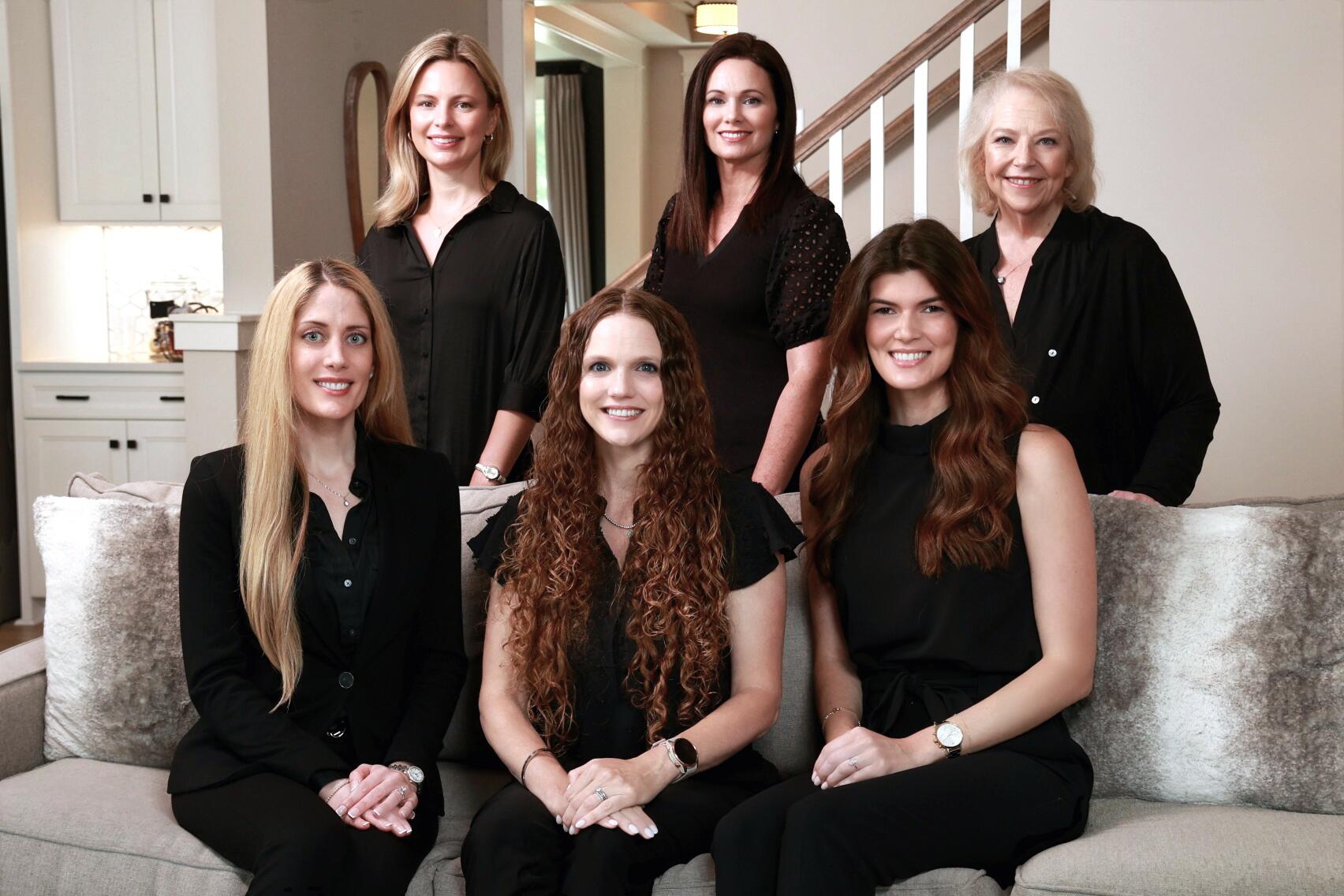
Kristina, Kyle, Amanda, Tara, Caity, and Leslie
Triad Internet Team
Model Home Hours
Monday: 11:00am - 6:00pm
Tuesday: 11:00am - 6:00pm
Wednesday: 11:00am - 6:00pm
Thursday: 11:00am - 6:00pm
Friday: 11:00am - 6:00pm
Saturday: 10:00am - 6:00pm
Sunday: 1:00pm - 6:00pm
Private and virtual tours available by appointment.
Model Home Hours
Monday: 11:00am - 6:00pm
Tuesday: 11:00am - 6:00pm
Wednesday: 11:00am - 6:00pm
Thursday: 11:00am - 6:00pm
Friday: 11:00am - 6:00pm
Saturday: 10:00am - 6:00pm
Sunday: 1:00pm - 6:00pm
Private and virtual tours available by appointment.
4.57
(310)
Eastwood Homes builds a good quality home at a good price. Their workmanship quality is also good.
- Ronald
Davidson at Verona

7203 Davidson A Front Load Slab
Davidson: A

7203 Davidson B Front Load Slab
Davidson: B

7203 Davidson C Front Load Slab
Davidson: C
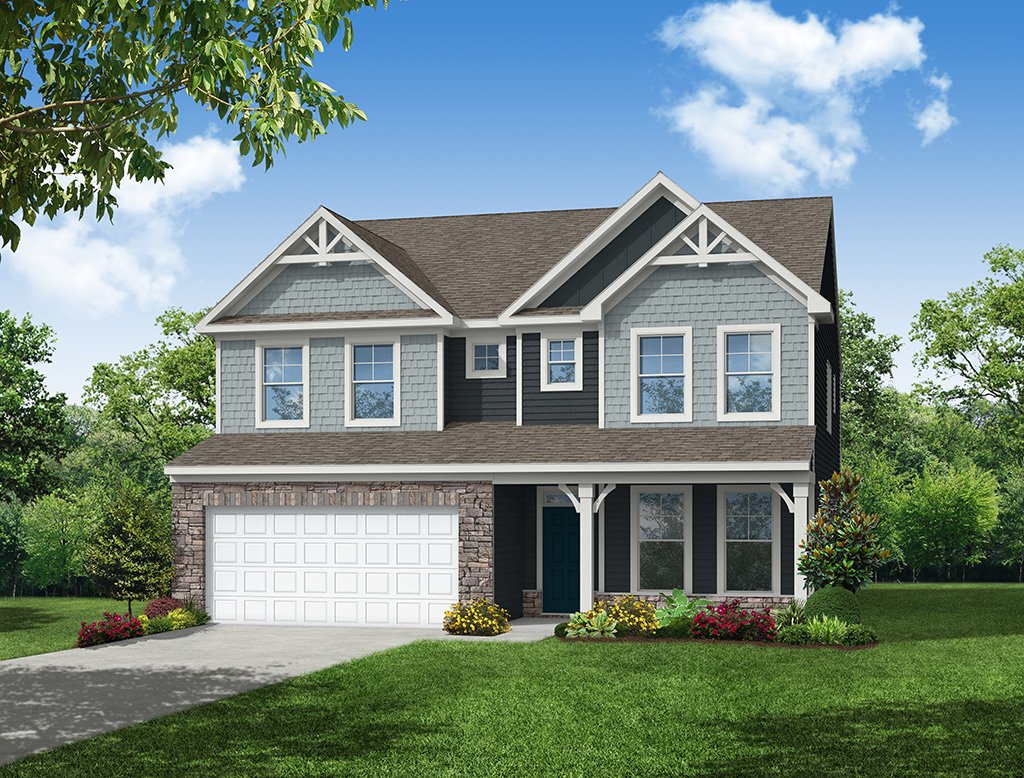
7203 Davidson D Front Load Slab
Davidson: D

7203 Davidson E Front Load Slab
Davidson: E

7203 Davidson F Front Load Slab
Davidson: F

7203 Davidson G Front Load Slab
Davidson: G
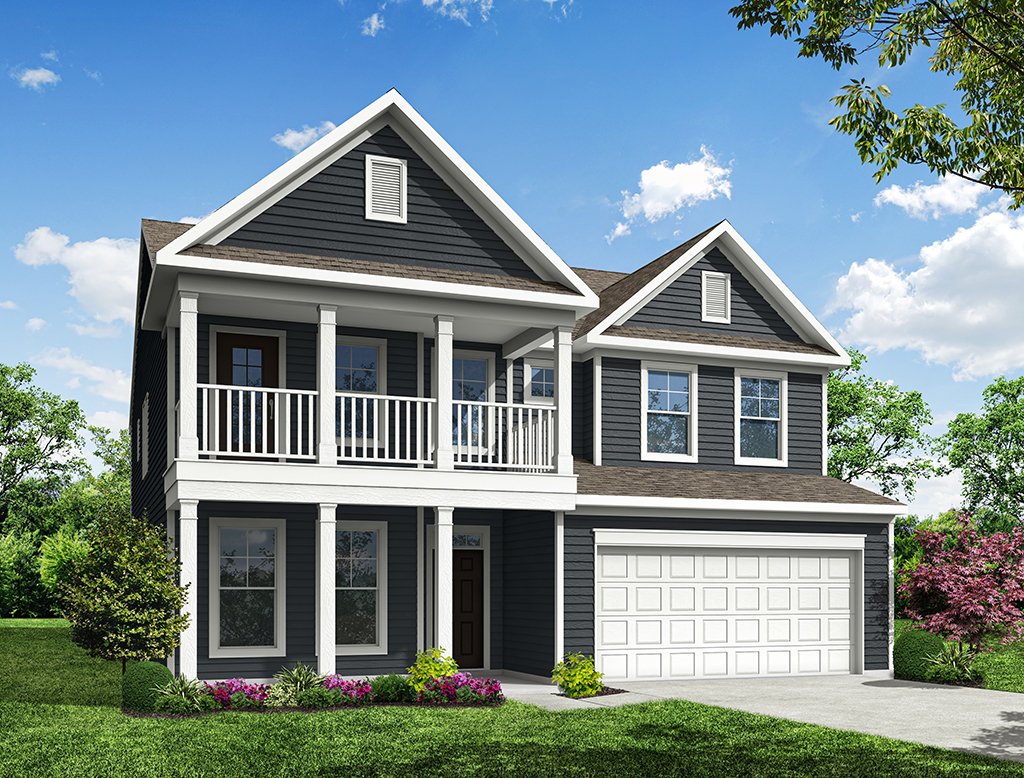
7203 Davidson H Front Load Slab
Davidson: H

7203 Davidson V Front Load Slab
Davidson: V

7203 Davidson W Front Load Slab
Davidson: W

A

B

C

D

E

F

G

H

V

W
