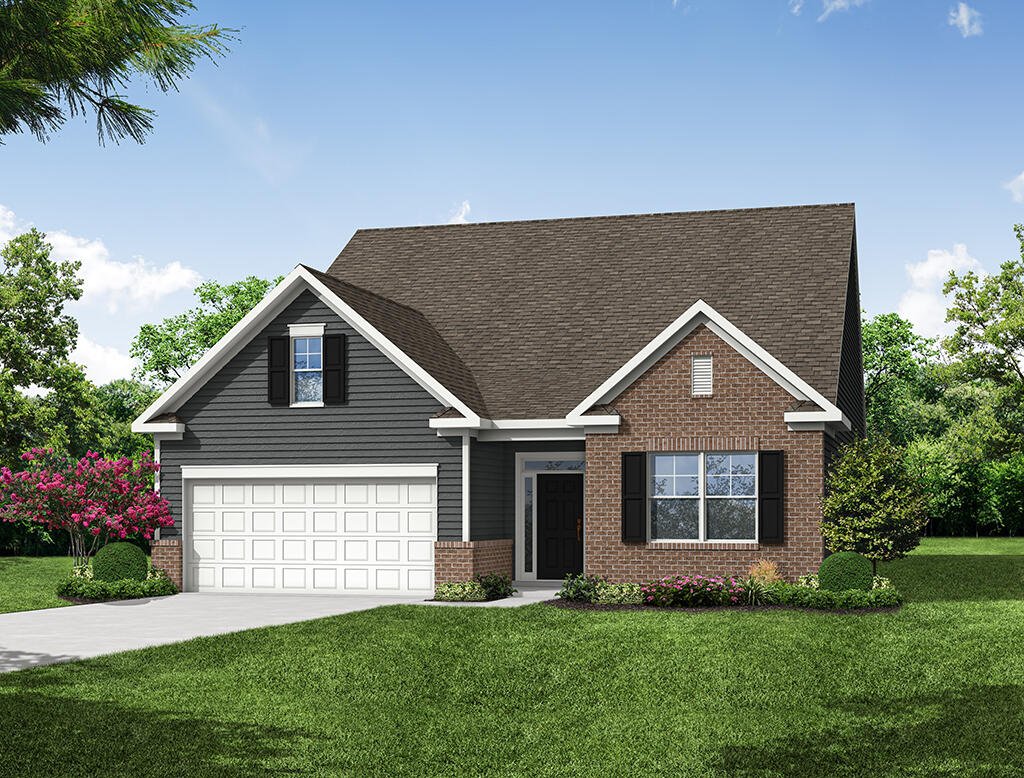About the neighborhood
The Enclave at Hidden Lake - 55+ Community
New phase is now open including wooded and cul-de-sac homesite opportunities!
The Enclave at Hidden Lake offers residents over the age of 55 a unique opportunity for maintenance-free living in a gated, intimate enclave of homes, nestled along the banks of the 75-acre lake at the heart of Hidden Lake.
Homes will offer first-floor living including options for sunrooms, flex spaces, offices, and more. Exteriors will feature HardiePlank® siding with brick and stone accents.
Amenities include a 4,500 sq. ft. clubhouse with a fitness center, warming kitchen, and indoor and outdoor gathering spaces. Residents will also enjoy a pool, a pickleball court, plus an outstanding location, only 10 minutes north of Wake Forest, NC.
*The Enclave at Hidden Lake is an age-restricted community. Please consult a New Home Specialist for more details.
How can we help you?
Want to learn more? Request more information on this home from one of our specialists.
Want to take a tour of this home? Schedule a time that works best for you and one of our specialists will be in touch.
By providing your email and telephone number, you hereby consent to receiving phone, text, and email communications from or on behalf of Eastwood Homes. You may opt out at any time by responding with the word STOP.

Avery
The Enclave at Hidden Lake - 55+ Community
Youngsville , NC
Under Construction

Avery
The Enclave at Hidden Lake - 55+ Community
Youngsville , NC
Under Construction

Fenwick
The Enclave at Hidden Lake - 55+ Community
Youngsville , NC
Under Construction

Wescott
The Enclave at Hidden Lake - 55+ Community
Youngsville , NC
Under Construction

Fenwick
The Enclave at Hidden Lake - 55+ Community
Youngsville , NC
Under Construction

Milbrook
The Enclave at Hidden Lake - 55+ Community
Youngsville , NC

Receive up to $6,000 in closing costs!
Enjoy up to $6,000 toward closing costs on select quick move-in homes in the Raleigh division when using one of our Raleigh-area preferred lenders. See a New Home Specialist for details!
Raleigh closing costs incentive is only good on select homes sold within the Eastwood Homes Raleigh Division. Raleigh Division is offering up to $6,000 toward closing costs for select single-family dwellings in the Raleigh division when using an Eastwood Homes preferred lender. Offers not valid on prior contracts. See New Home Specialist for full details. Promotions can change or stop at any time. Features, amenities, floor plans, elevations, square footage, specifications, and prices vary per plan and community and are subject to changes or substitution without notice. The stated square footage is approximate and should not be used as a representation. Eastwood Homes and the Eastwood Homes logo are registered trademarks or trademarks of Eastwood Homes. All rights reserved.

Move-In-Package on Select Homes!
For a limited time, receive a move-in package on your new home. The move-in package includes a side-by-side stainless steel refrigerator, window blinds, and a washer and dryer!
Promotion is only valid on select homes. See an Eastwood Homes New Home Specialist for details. Offer not valid on prior contracts. Select homes will receive a side-by-side stainless steel refrigerator, window blinds, and top-load washer and dryer. Brand and finish are subject to change. Promotions can change or stop at any time. Features, amenities, floor plans, elevations, square footage, specifications, and prices vary per plan and community and are subject to changes or substitution without notice. The stated square footage is approximate and should not be used as a representation. Eastwood Homes and the Eastwood Homes logo are registered trademarks or trademarks of Eastwood Homes. All rights reserved.
Get Directions
Would you like us to text you the directions?
Continue to Google Maps
Open in Google MapsThank you!
We have sent directions to your phone