
1/6 C

2/6 D

3/6 E
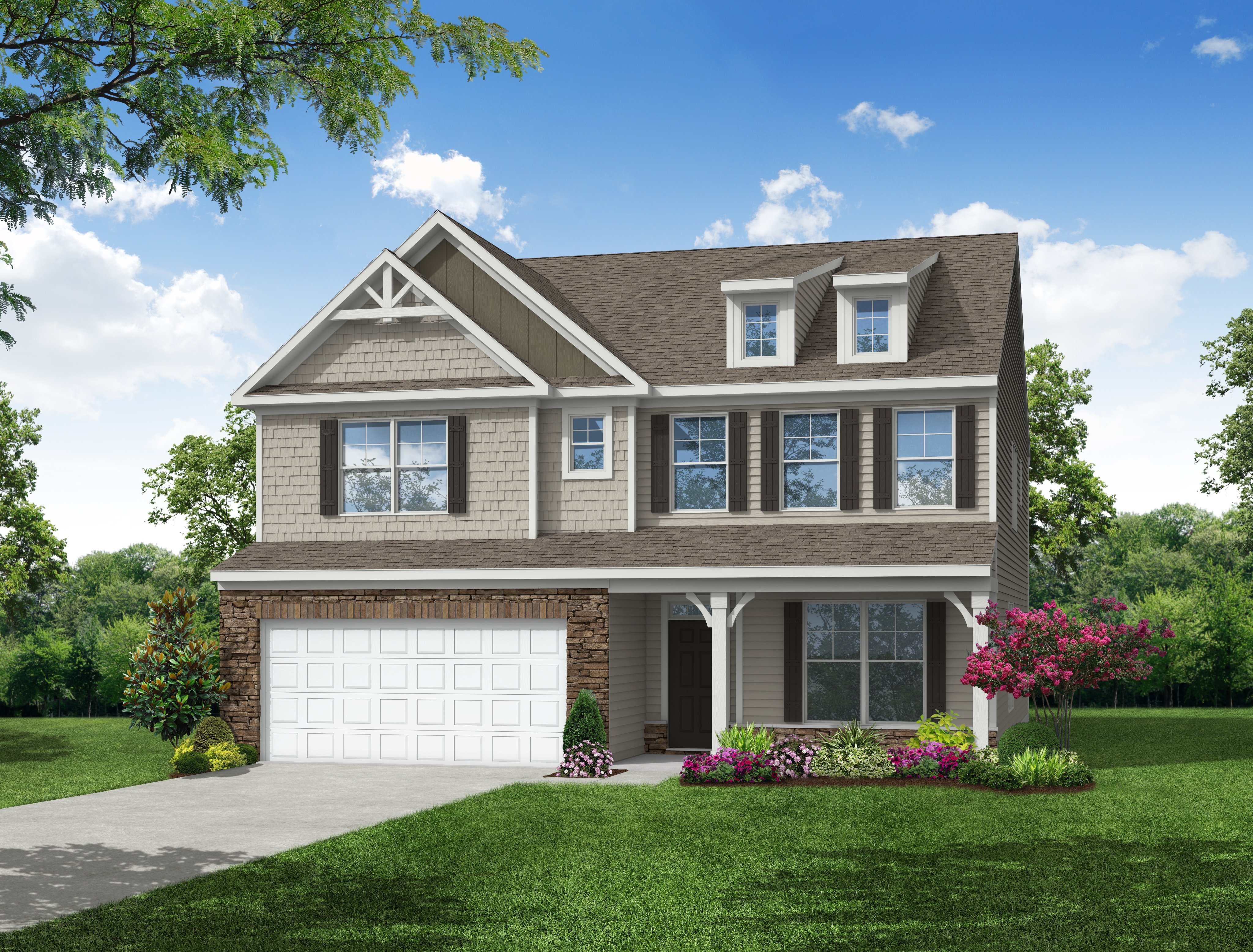
4/6 F

5/6 A
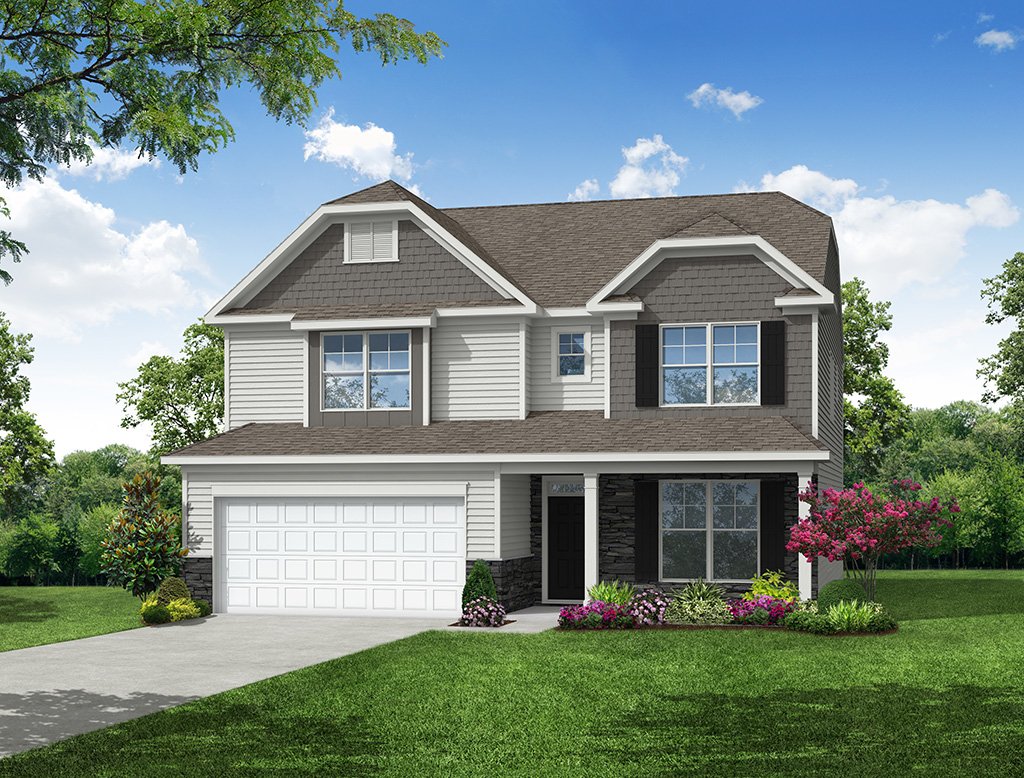
6/6 B

1/6 C

2/6 D

3/6 E

4/6 F

5/6 A

6/6 B
Summerlin
Explore Community109 Summerhill Drive, Mooresville, NC
Explore other communities where the Davidson plan is built.
Search by MapOptions subject to availability
Davidson Mooresville, NC starting at $538,000
The Davidson is a two-story, five-bedroom, three-bath home with a formal living room, formal dining room, spacious family room, kitchen with island and pantry, separate breakfast area, and first-floor guest suite with a full bath. The second floor features four bedrooms, including the primary suite, a hall bath, a large laundry room, and a loft area.
Options available to personalize this home include an office with French doors in lieu of the formal living room, a first-floor powder room or additional closet, a designer kitchen option, an alternate kitchen layout with a separate butler's pantry, sunroom, screen porch, or covered rear porch, luxury primary bath options, a Jack and Jill bath option, and an optional third floor with bedroom and full bath.
Unique Features
Five-bedroom, three-bath home
Formal living room and formal dining room
First-floor guest suite with full bath
Oversized loft on the second floor
Optional third floor
Optional sunroom, screen porch, or covered porch
Homes with Davidson Floorplan
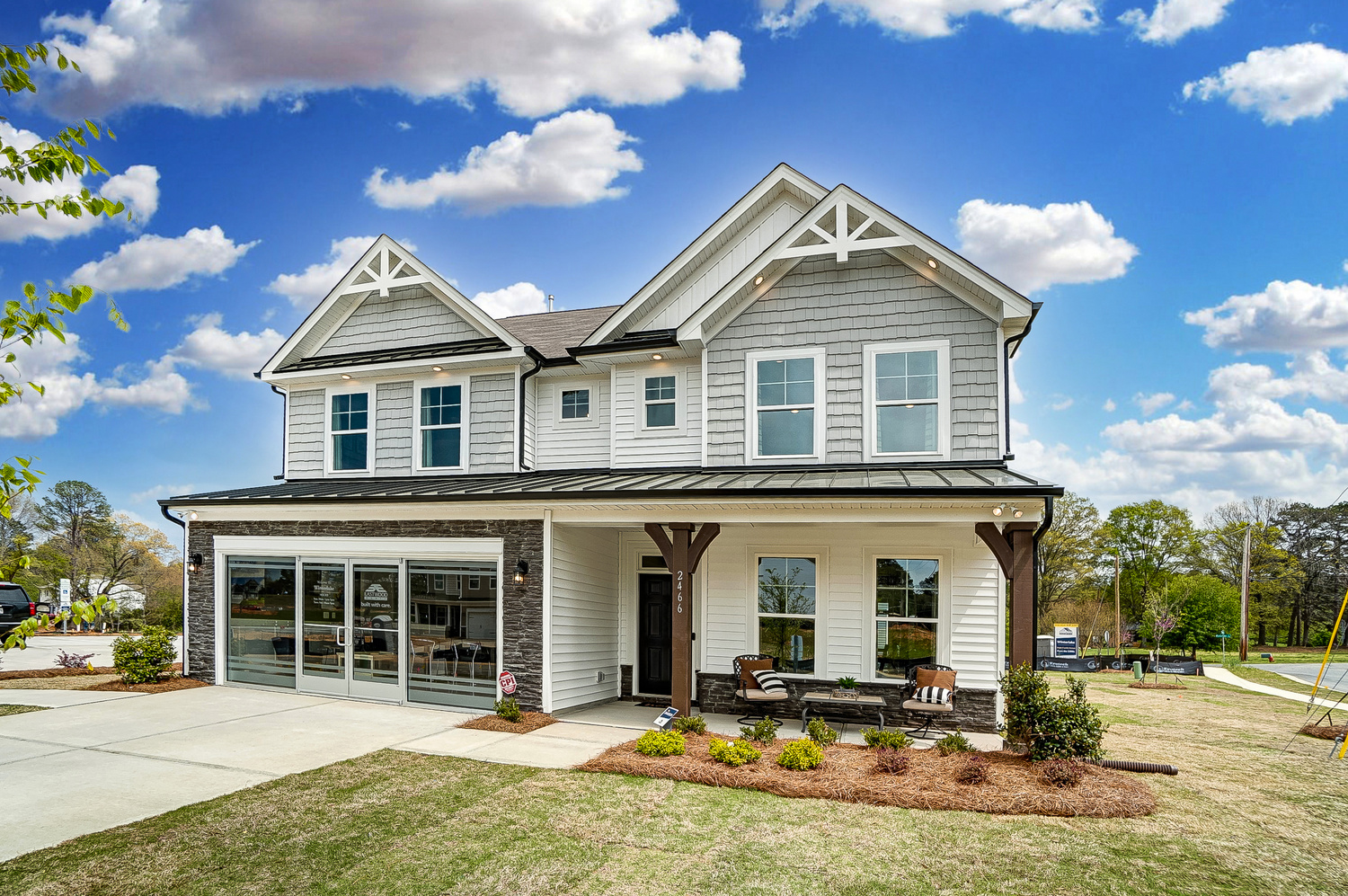
1/61

2/61
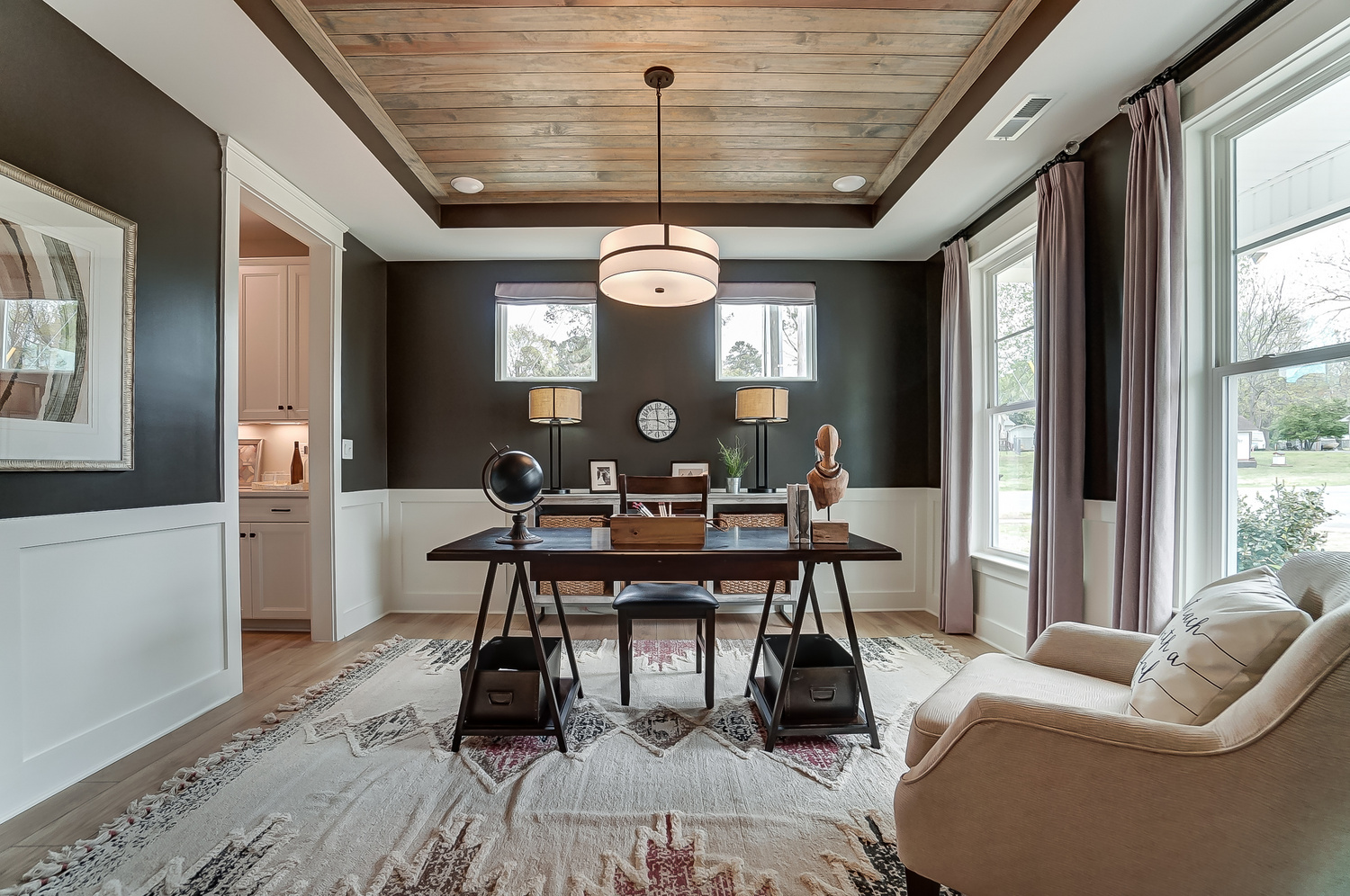
3/61
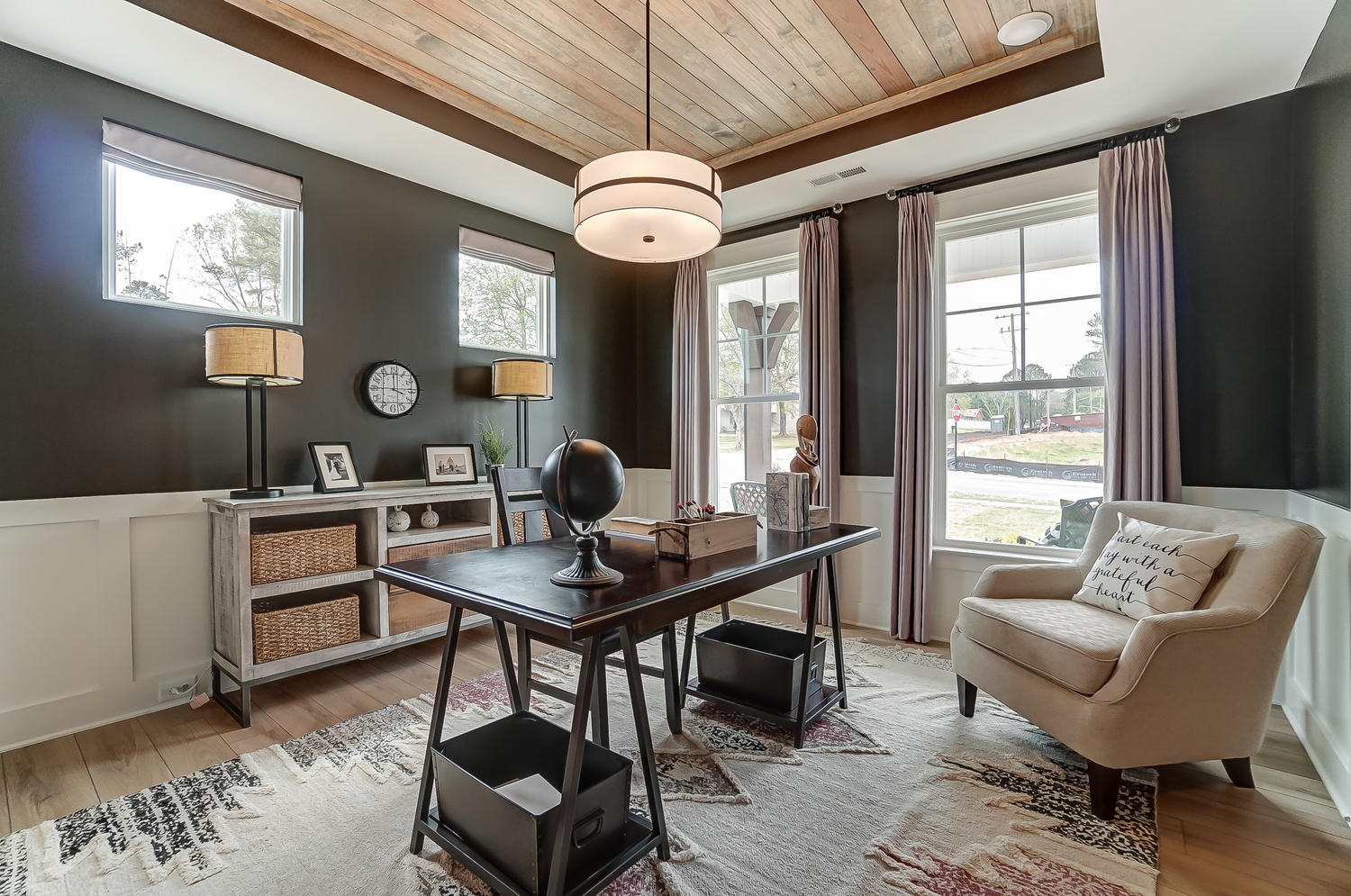
4/61

5/61
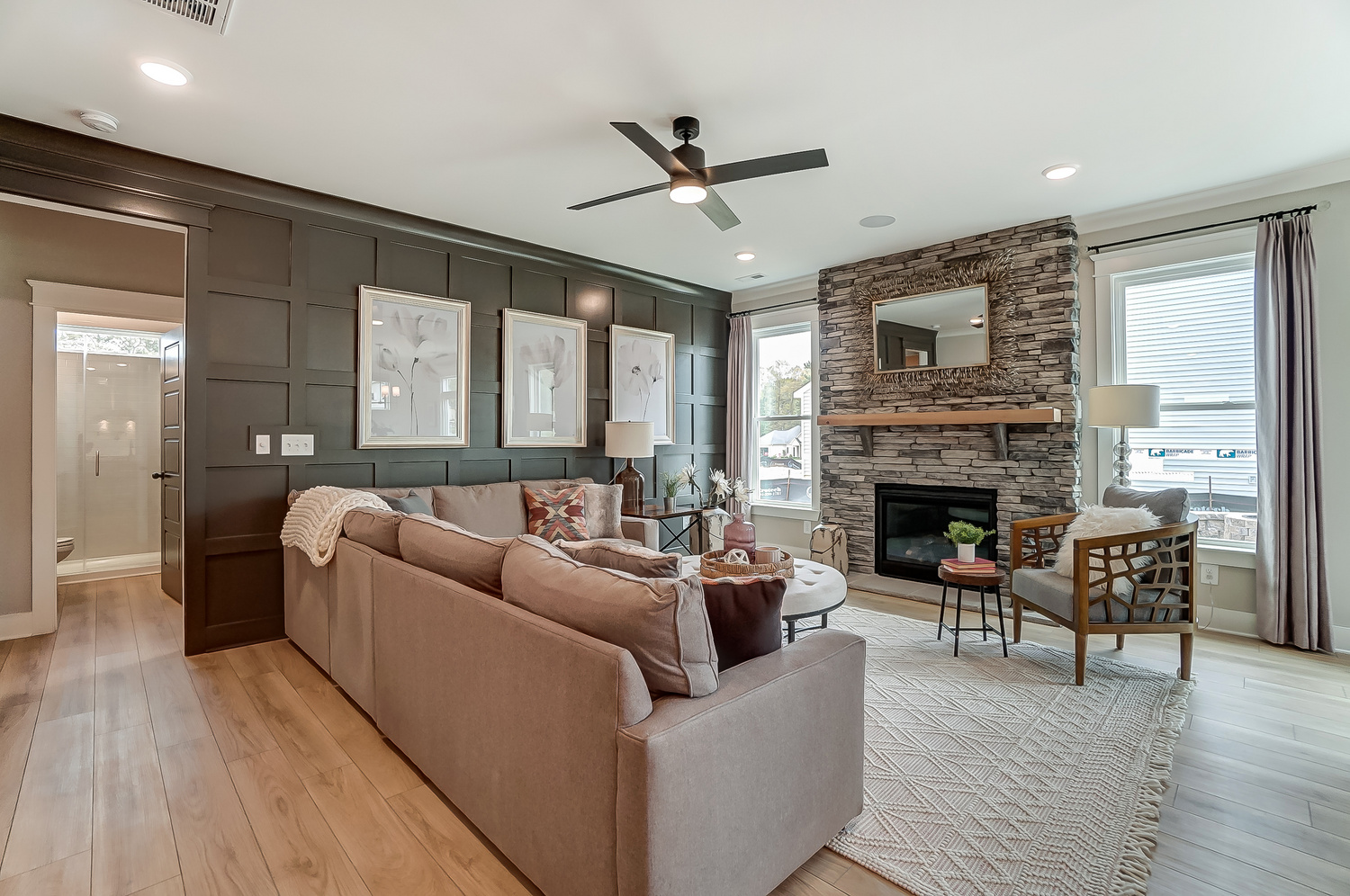
6/61

7/61

8/61

9/61

10/61

11/61
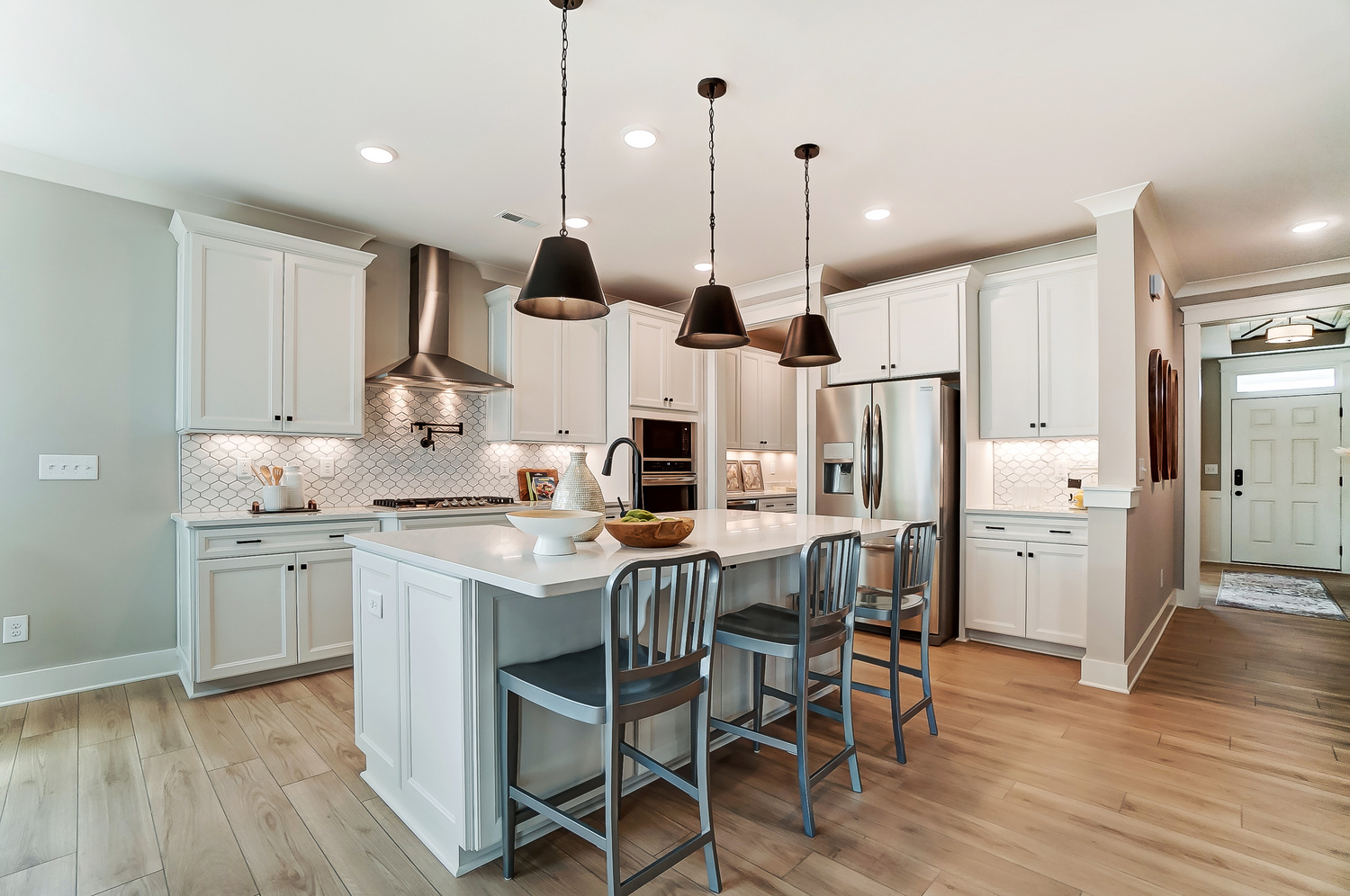
12/61
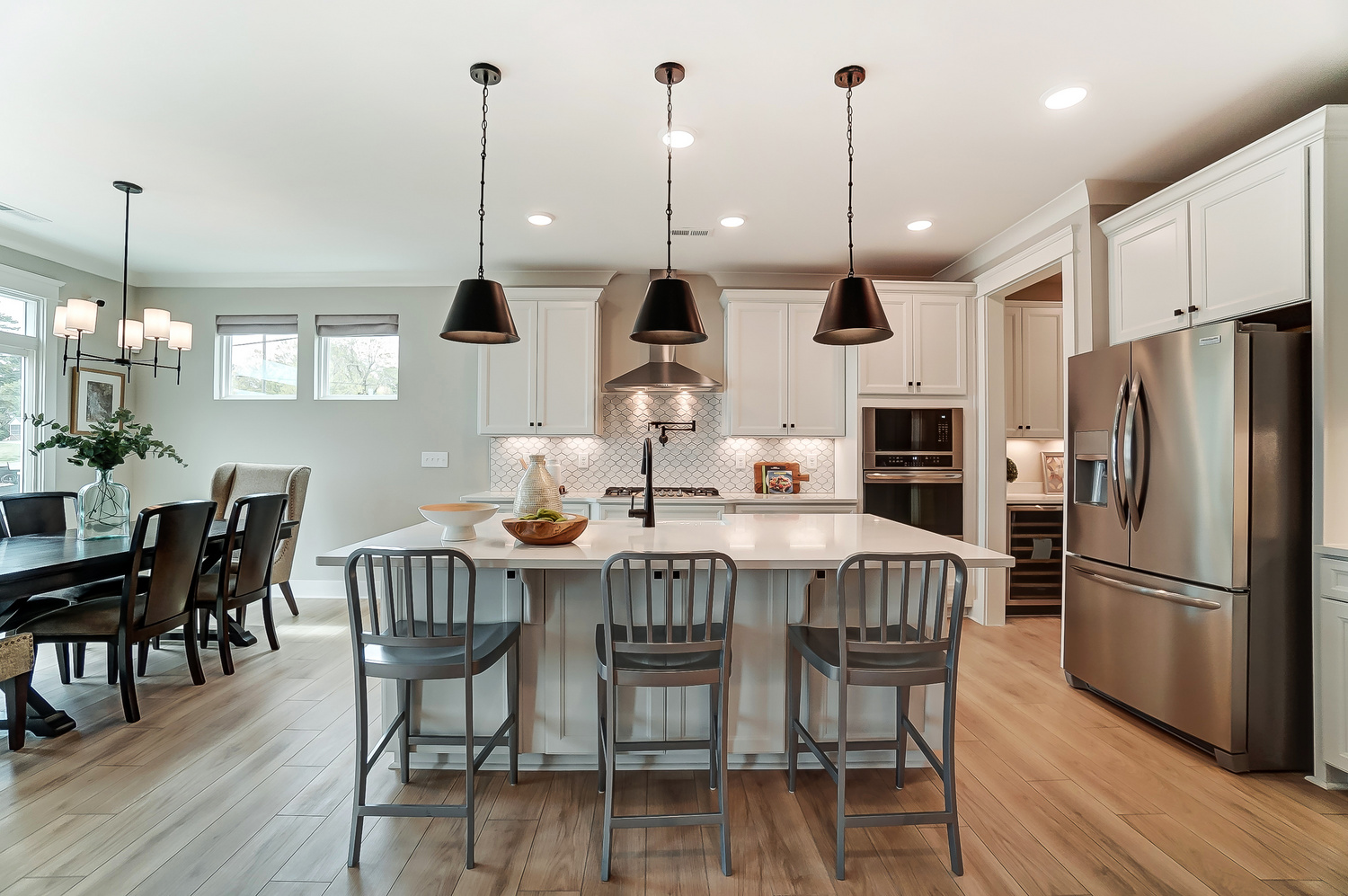
13/61

14/61

15/61

16/61

17/61

18/61

19/61
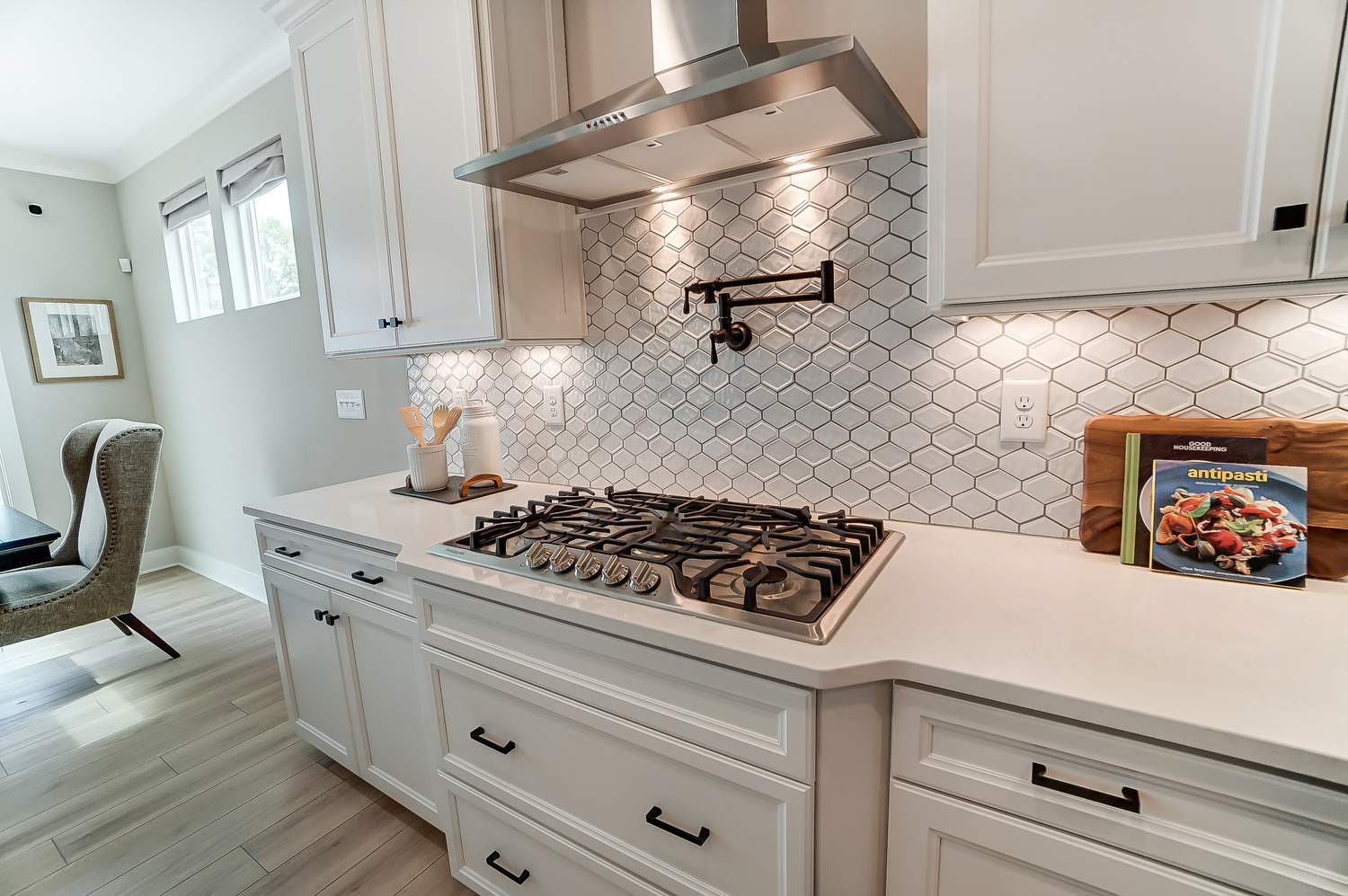
20/61

21/61

22/61

23/61

24/61

25/61

26/61

27/61

28/61

29/61

30/61
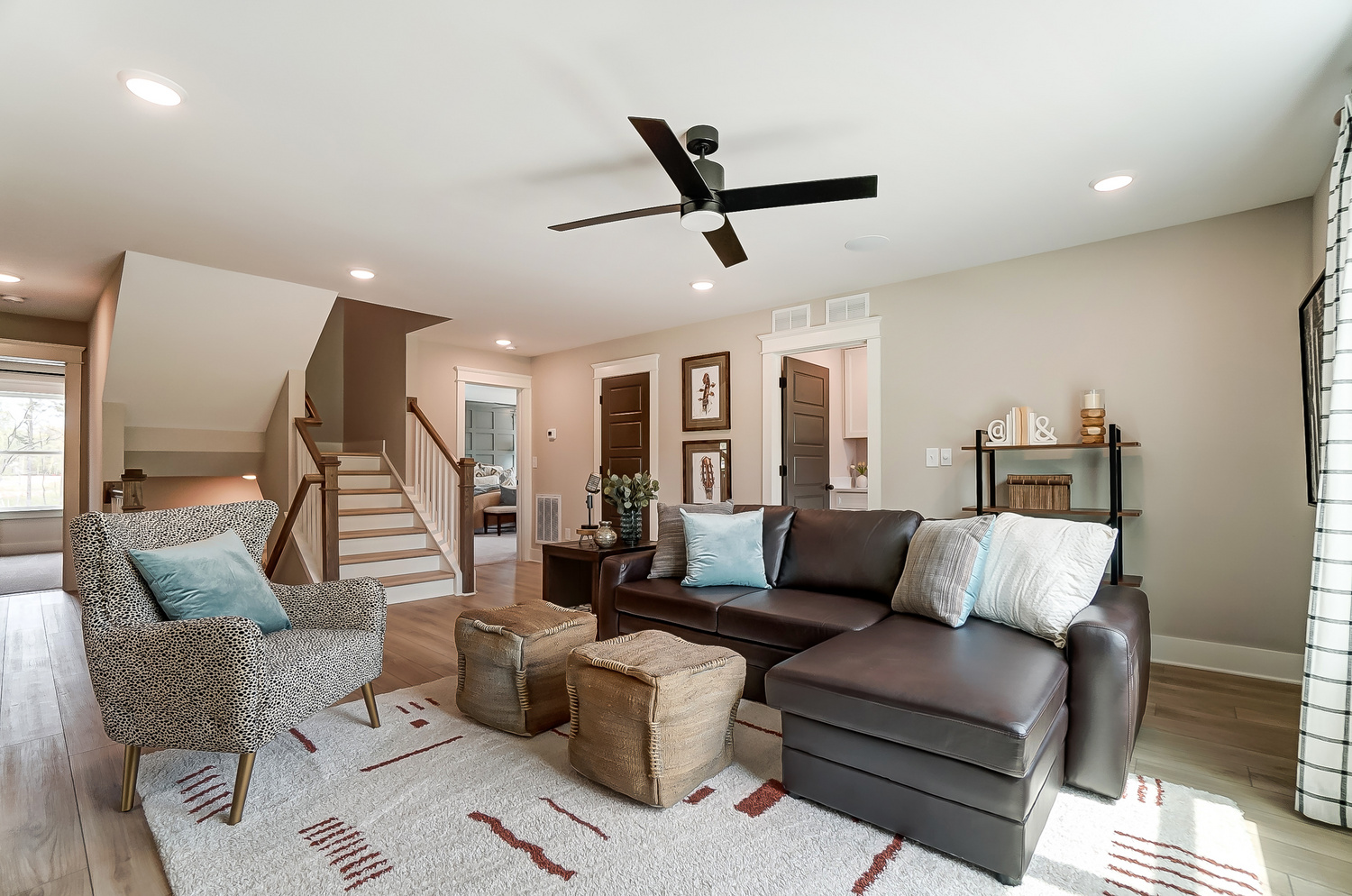
31/61

32/61

33/61

34/61

35/61

36/61
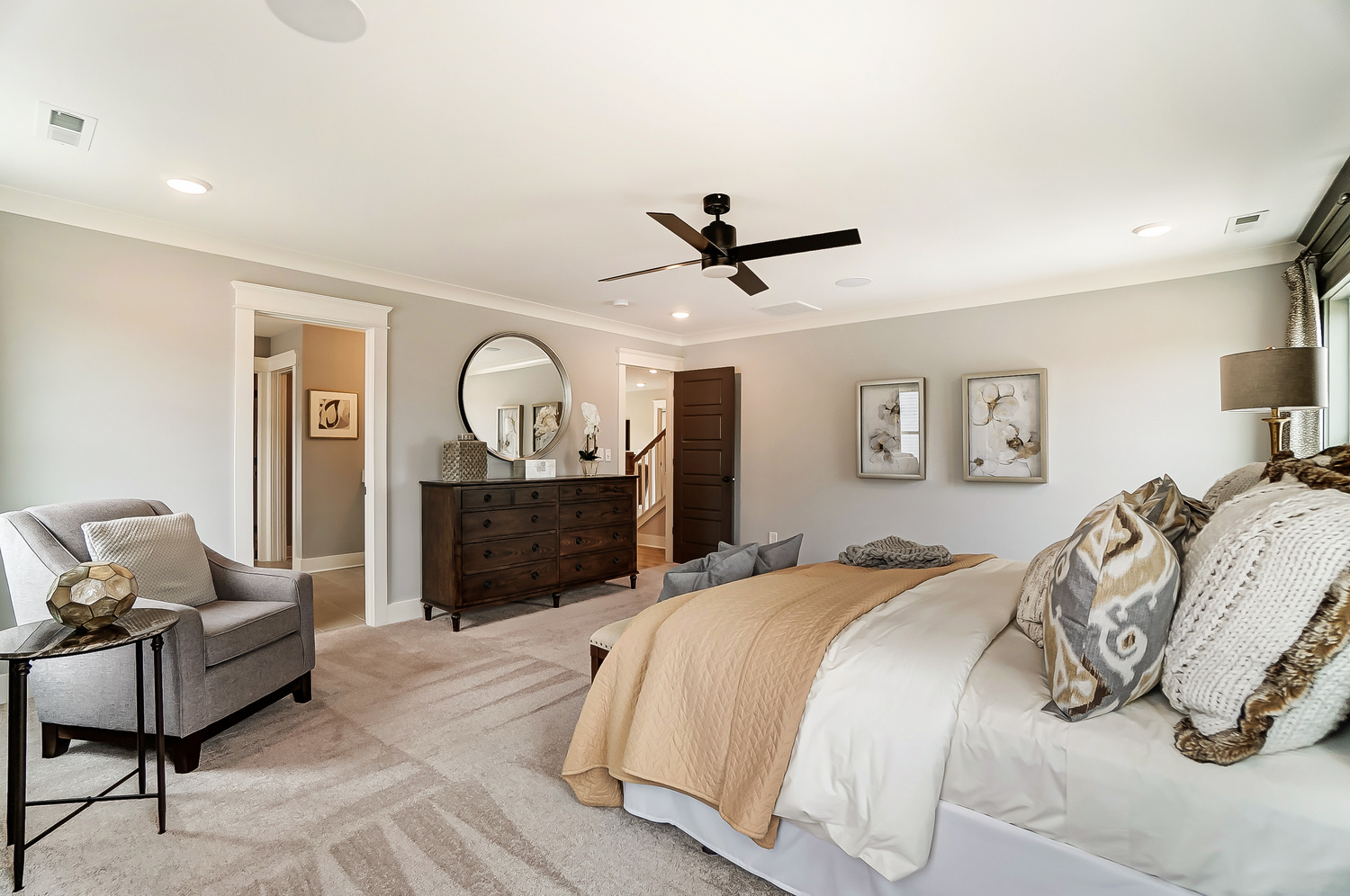
37/61

38/61

39/61

40/61

41/61

42/61

43/61
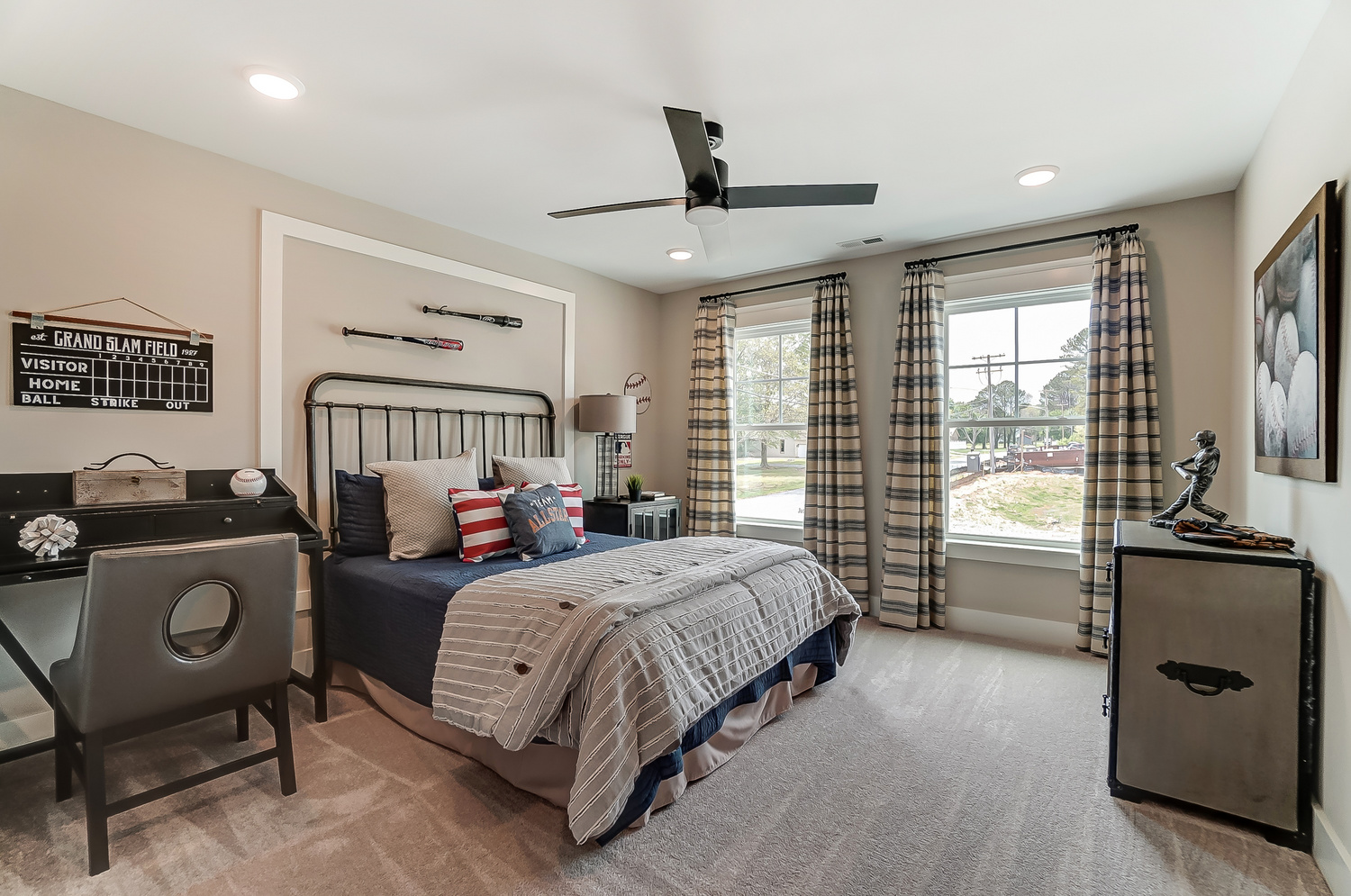
44/61

45/61
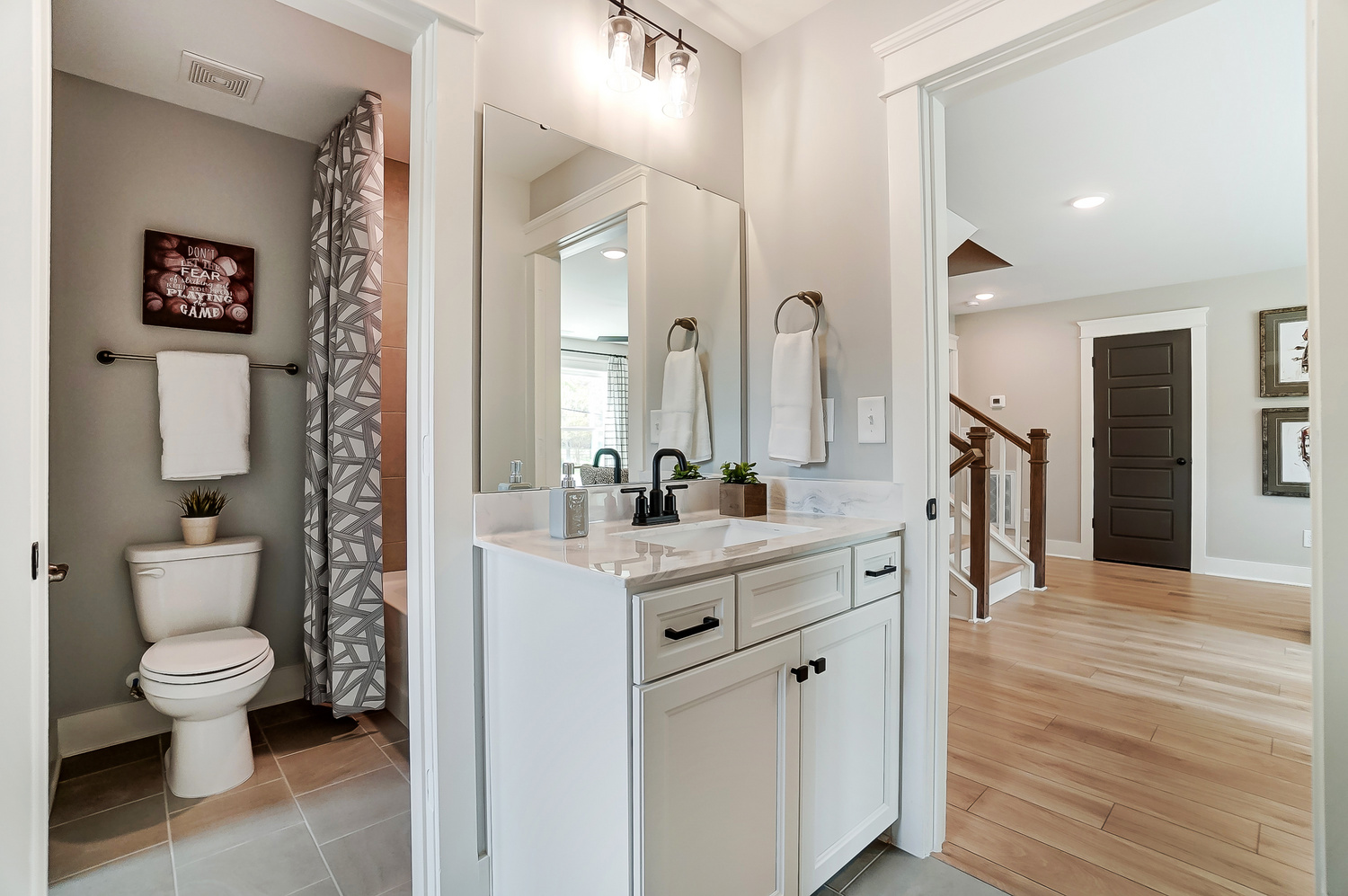
46/61

47/61

48/61

49/61
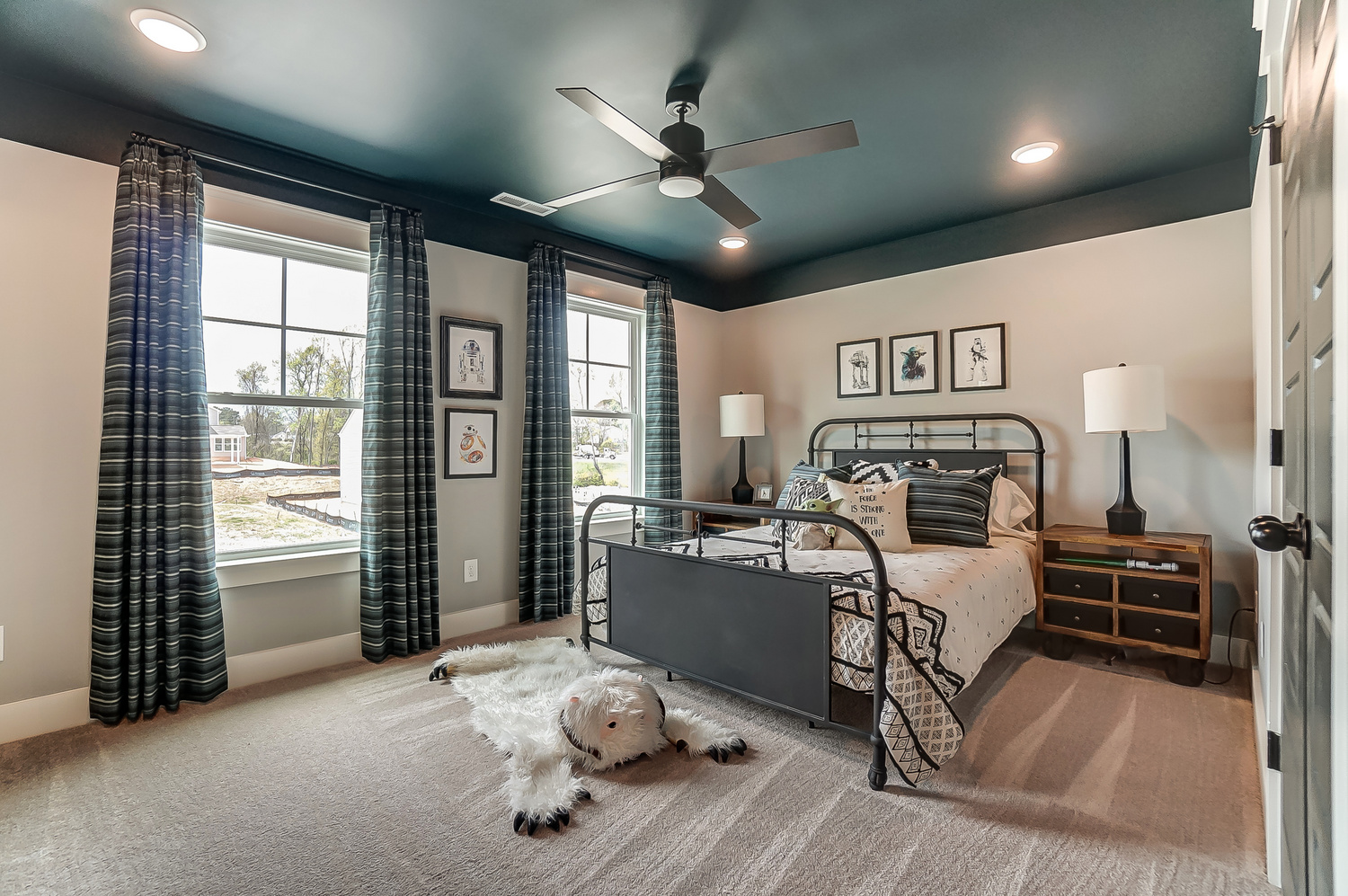
50/61

51/61

52/61
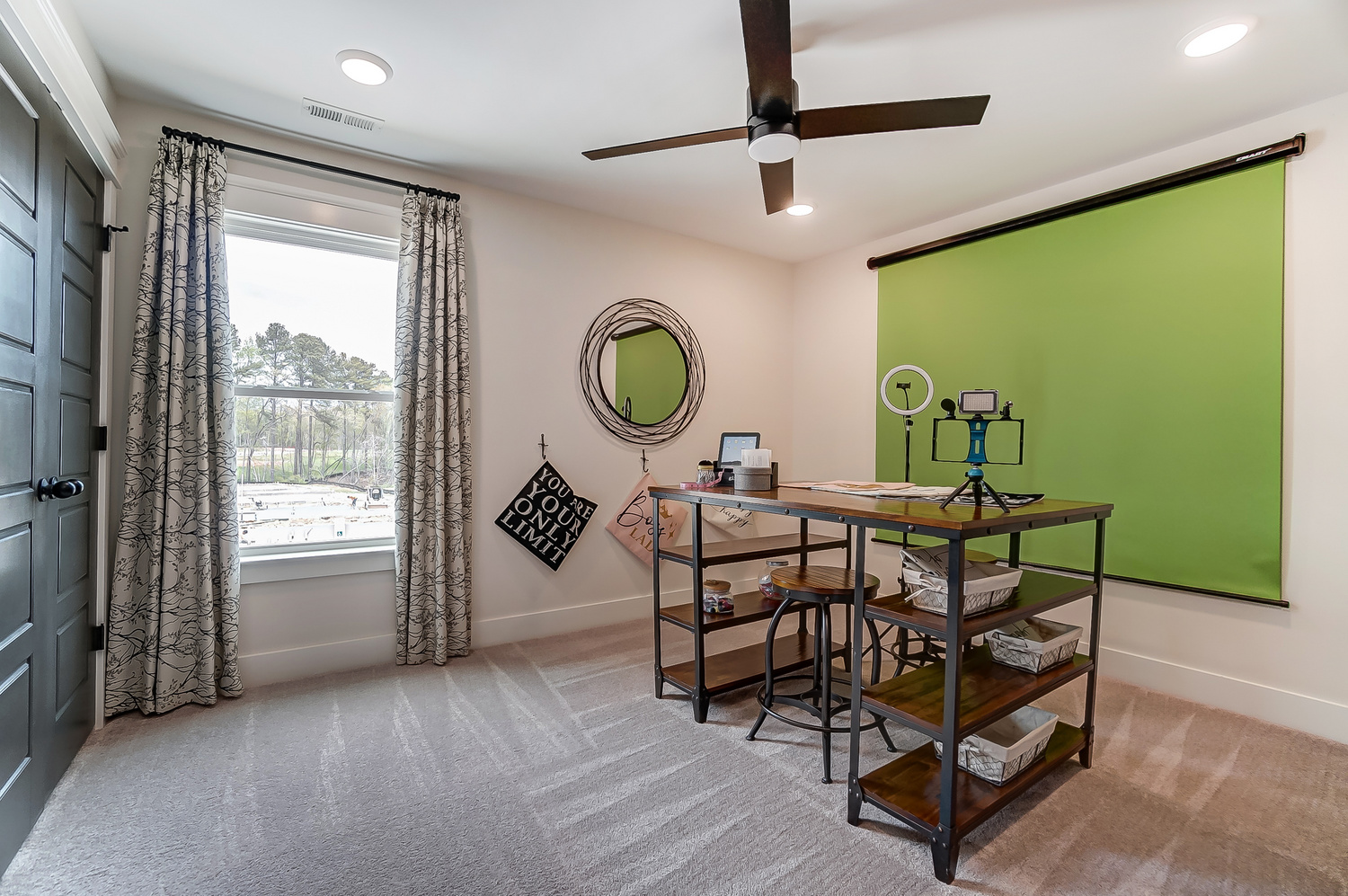
53/61

54/61
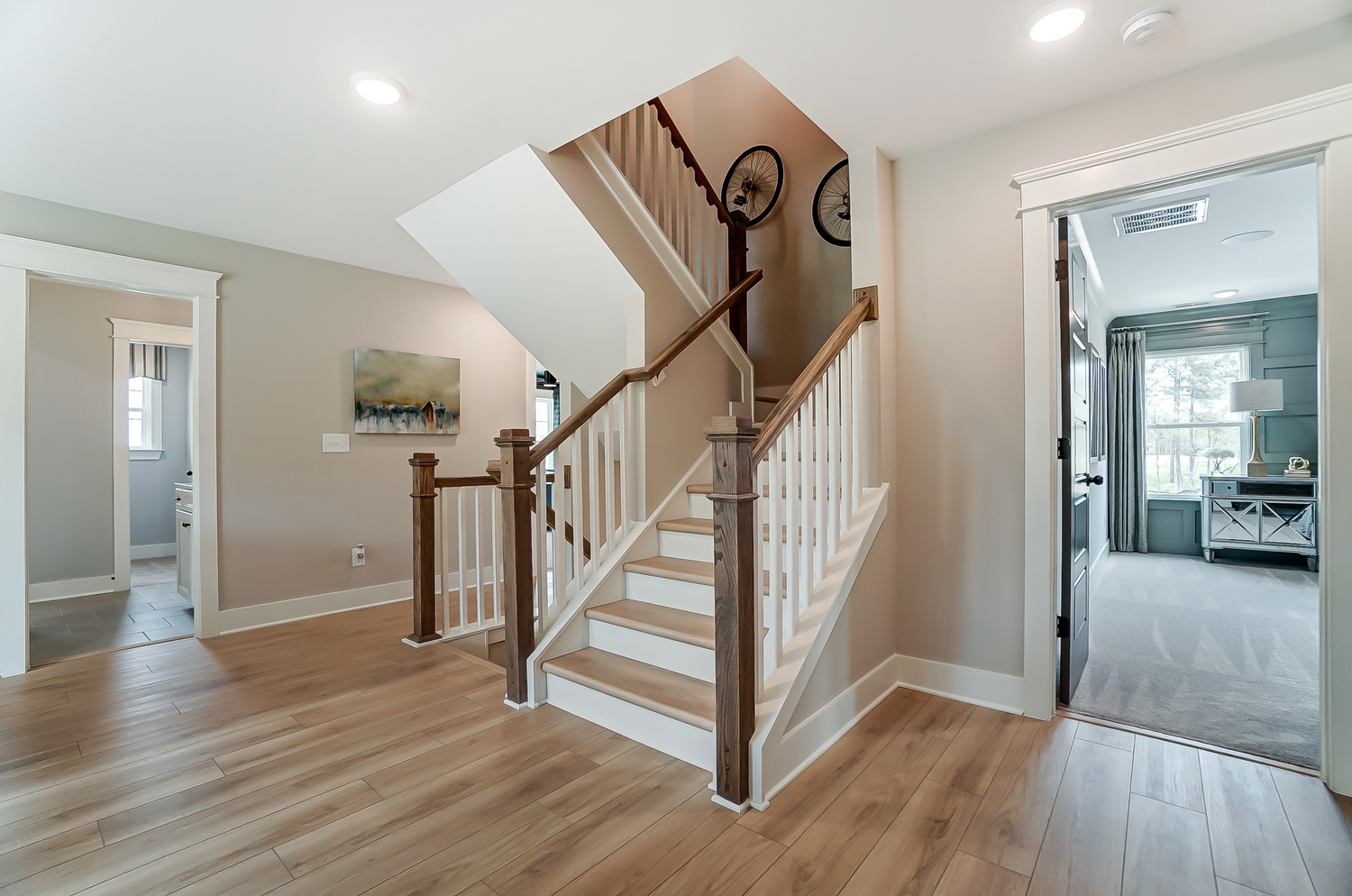
55/61

56/61
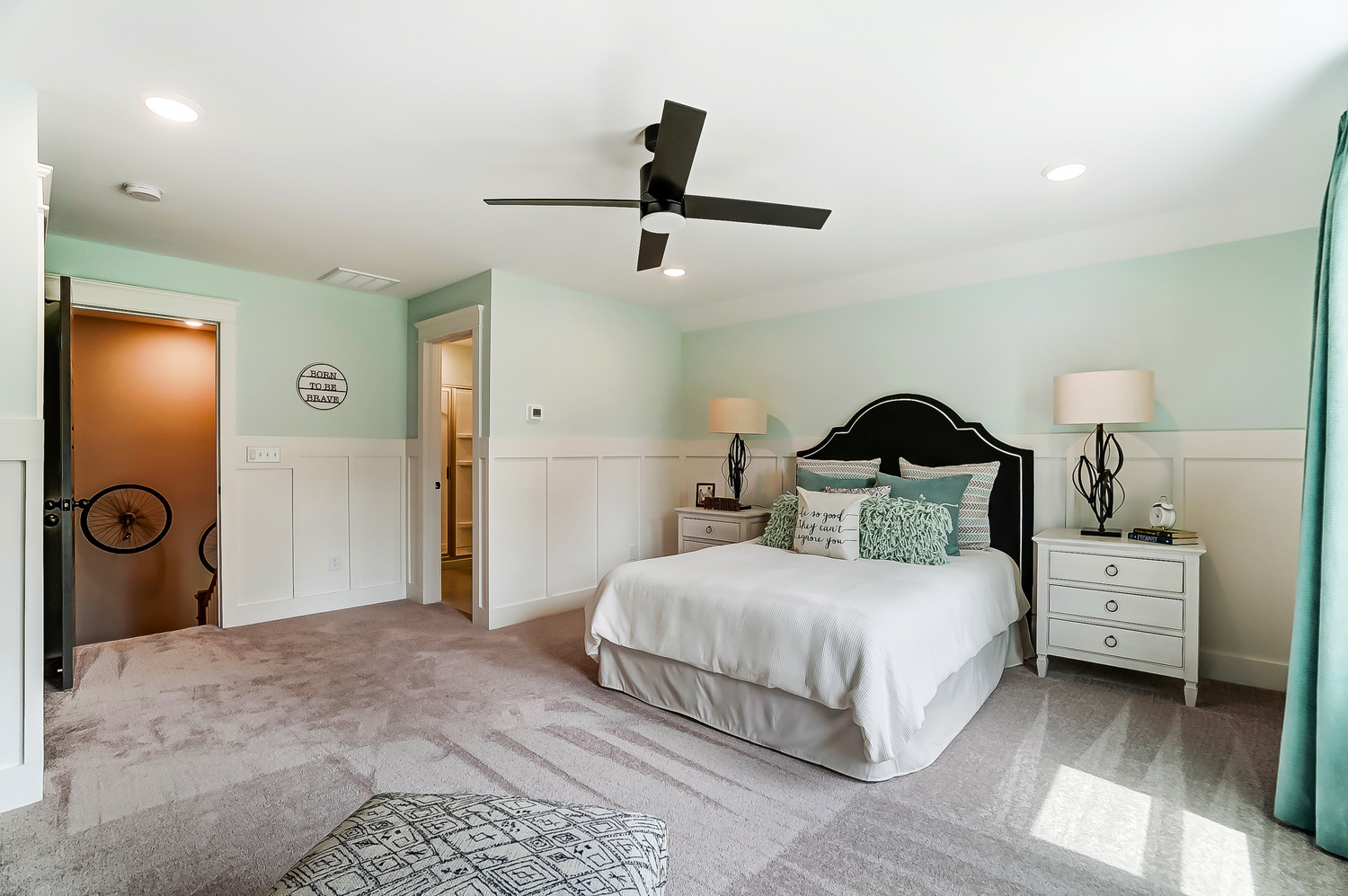
57/61

58/61

59/61
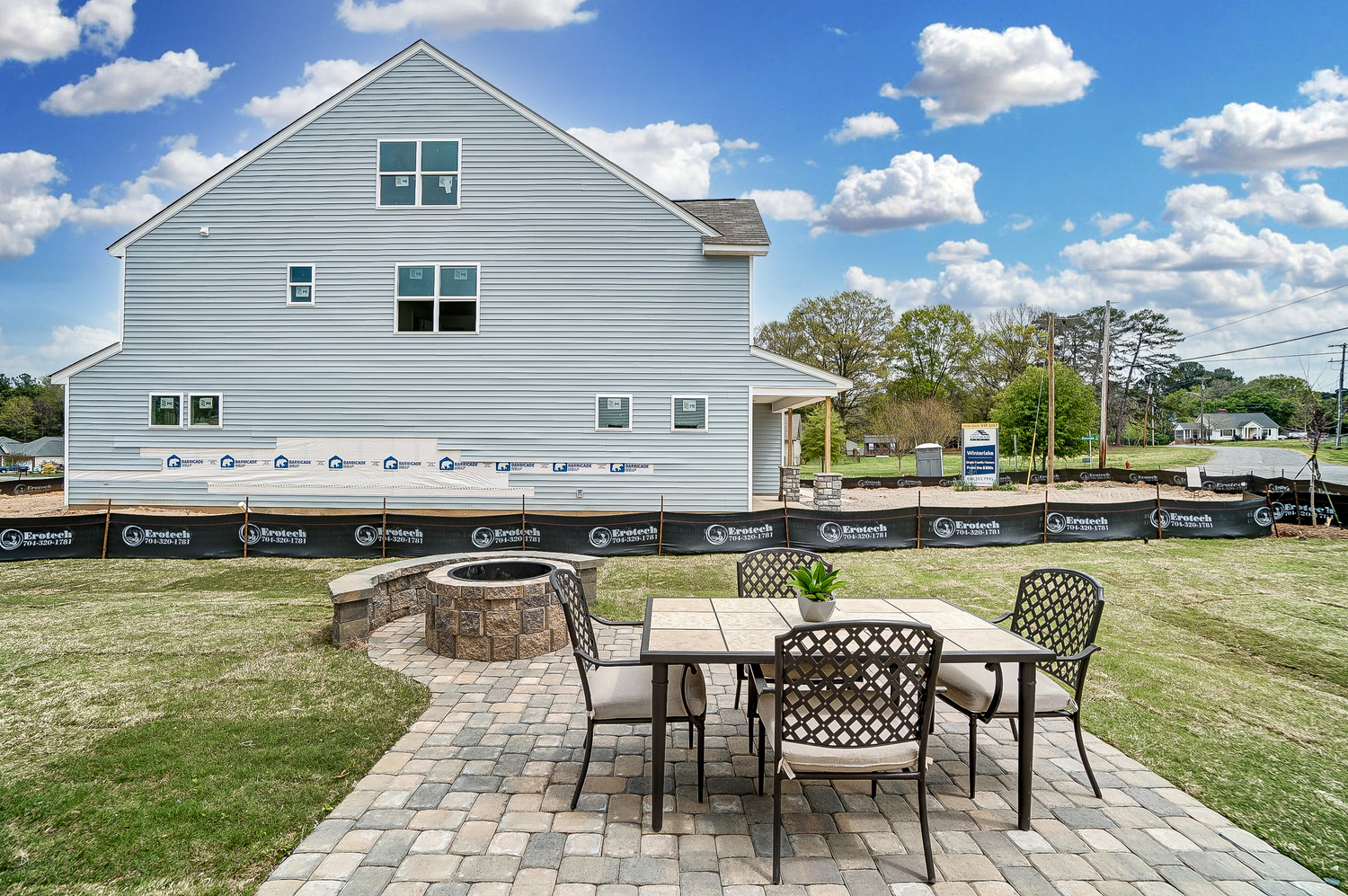
60/61

61/61

1/61

2/61

3/61

4/61

5/61

6/61

7/61

8/61

9/61

10/61

11/61

12/61

13/61

14/61

15/61

16/61

17/61

18/61

19/61

20/61

21/61

22/61

23/61

24/61

25/61

26/61

27/61

28/61

29/61

30/61

31/61

32/61

33/61

34/61

35/61

36/61

37/61

38/61

39/61

40/61

41/61

42/61

43/61

44/61

45/61

46/61

47/61

48/61

49/61

50/61

51/61

52/61

53/61

54/61

55/61

56/61

57/61

58/61

59/61

60/61

61/61
starting at $538,000

1/7

2/7

3/7

4/7

5/7

6/7

7/7

1/7

2/7

3/7

4/7

5/7

6/7

7/7
Amenities
* May still be under construction
Davidson Floor Plan

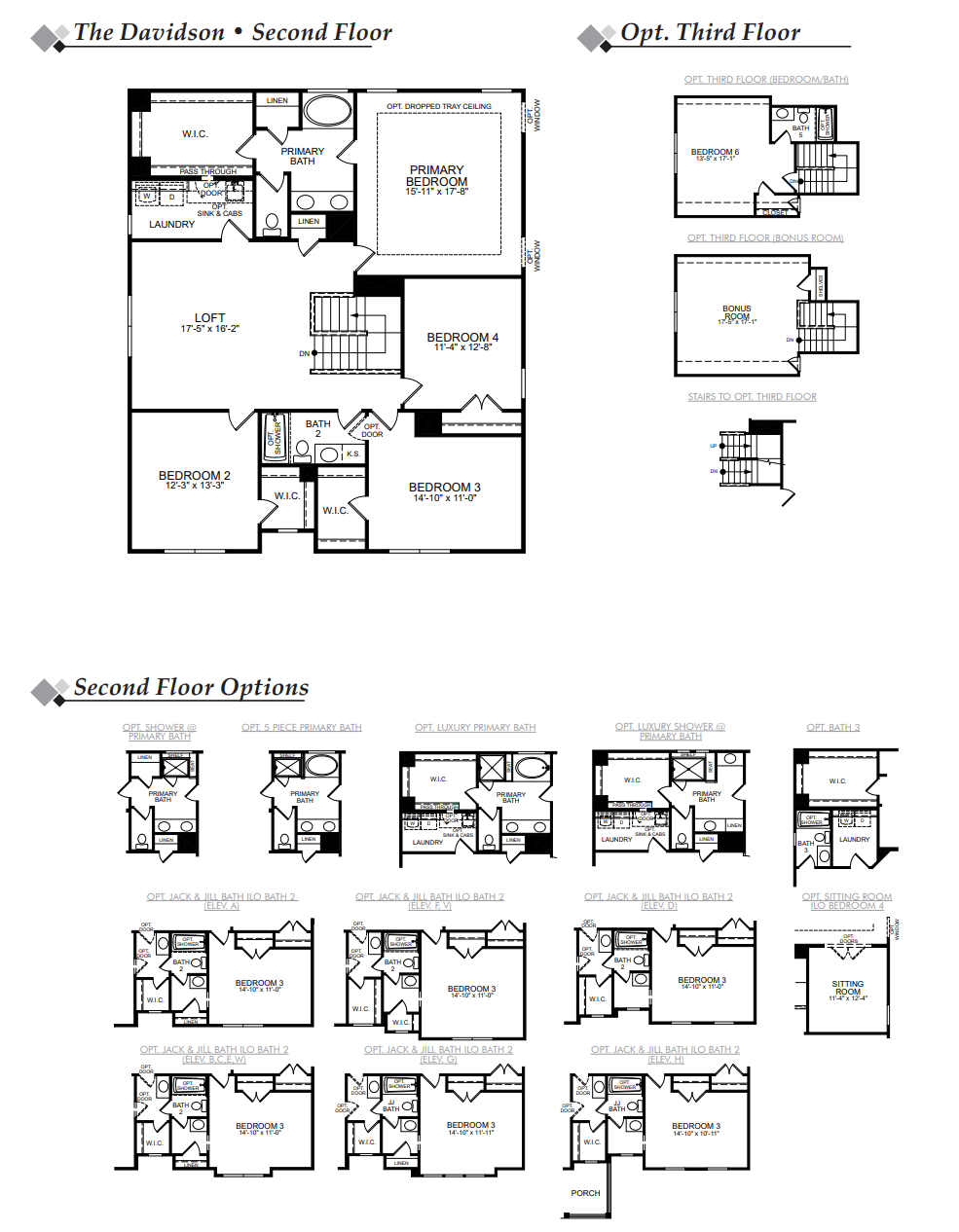
About the neighborhood
Summerlin
Eastwood Homes is proud to announce Summerlin in Mooresville, featuring a collection of two-story homes with open kitchens, spa-like baths, and spacious gathering areas. Select homes will feature first-floor primary suites, third-floor options, and outdoor living areas including screened porches or covered patios.
Summerlin is located in a quiet area off Faith Road, yet close to I-77, Lake Norman, Langtree, and local specialty restaurants, shopping, and other conveniences including historic downtown Davidson and downtown Mooresville. Plus, residents are just a short drive to boating, fishing, and swimming at Lake Norman. .Schedule your visit today!
Explore the Area
Want to learn more?
Request More Information
By providing your email and telephone number, you hereby consent to receiving phone, text, and email communications from or on behalf of Eastwood Homes. You may opt out at any time by responding with the word STOP.
Have questions about this floorplan?
Speak With Our Specialists

Kristina, Kyle, Amanda, Tara, Caity, and Leslie
Charlotte Internet Team
Model Home Hours
Monday: 1:00pm - 6:00pm
Tuesday: 10:00am - 6:00pm
Wednesday: 10:00am - 6:00pm
Thursday: 10:00am - 6:00pm
Friday: 10:00am - 6:00pm
Saturday: 10:00am - 6:00pm
Sunday: 1:00pm - 6:00pm
Model Home Hours
Monday: 1:00pm - 6:00pm
Tuesday: 10:00am - 6:00pm
Wednesday: 10:00am - 6:00pm
Thursday: 10:00am - 6:00pm
Friday: 10:00am - 6:00pm
Saturday: 10:00am - 6:00pm
Sunday: 1:00pm - 6:00pm
4.57
(310)
Paul did an excellent job in making sure I understood the homebuilding process. His weekly updates helped me feel connected to the process. If I had questions or concerns, he would always address them in a timely manner.
- Paul



Wilmington
Summerlin
Mooresville, NC
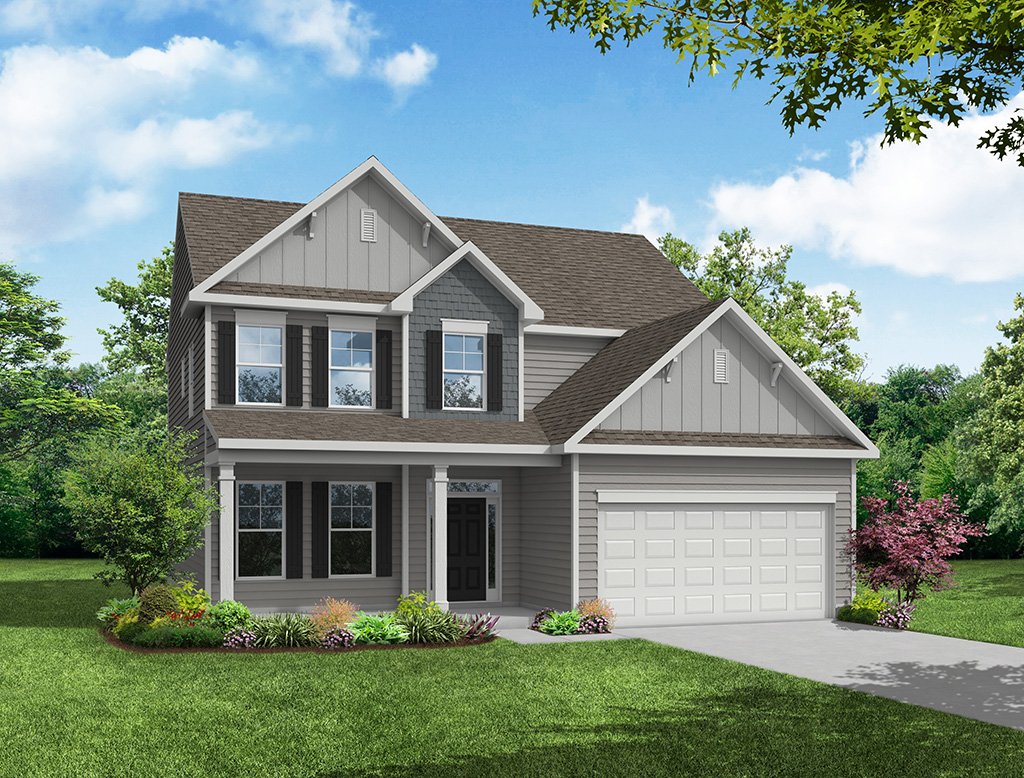


Cypress
Summerlin
Mooresville, NC



Drexel
Summerlin
Mooresville, NC

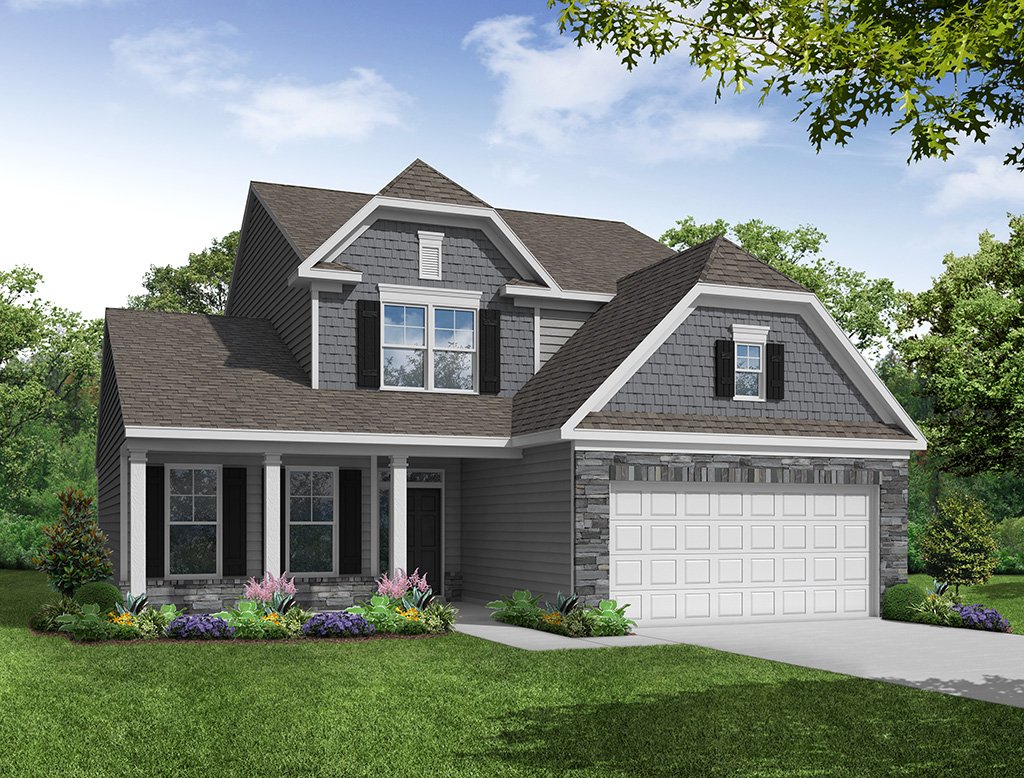
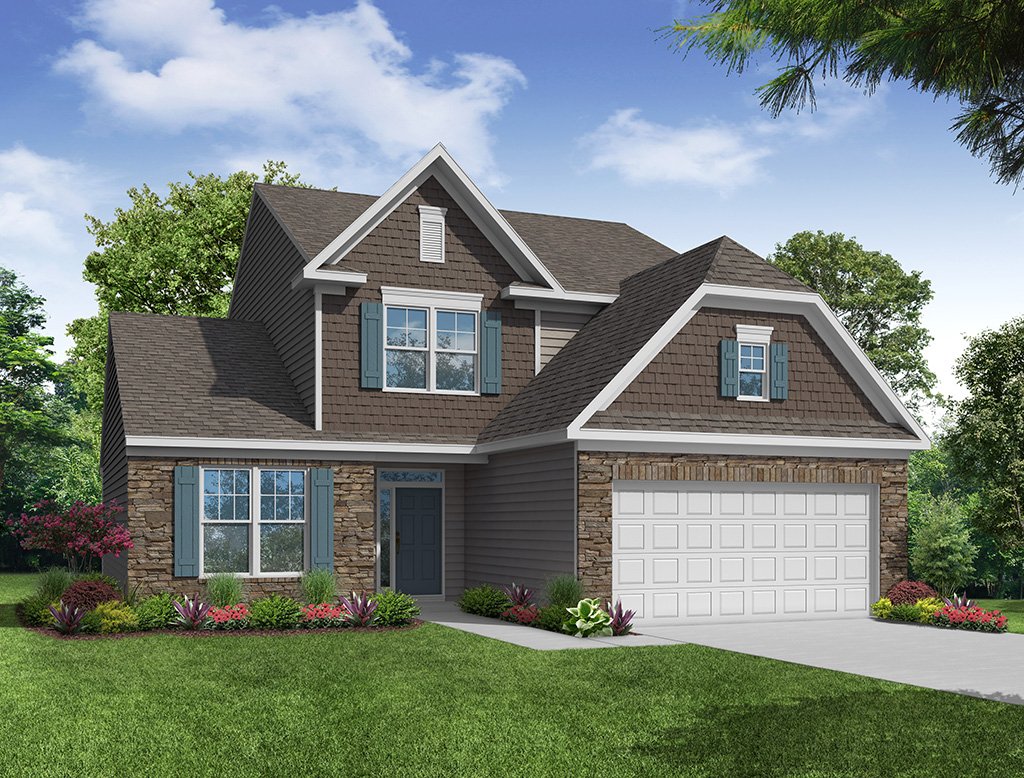
Raleigh
Summerlin
Mooresville, NC
Davidson at Summerlin

7203 Davidson C Front Load Slab
Davidson: C
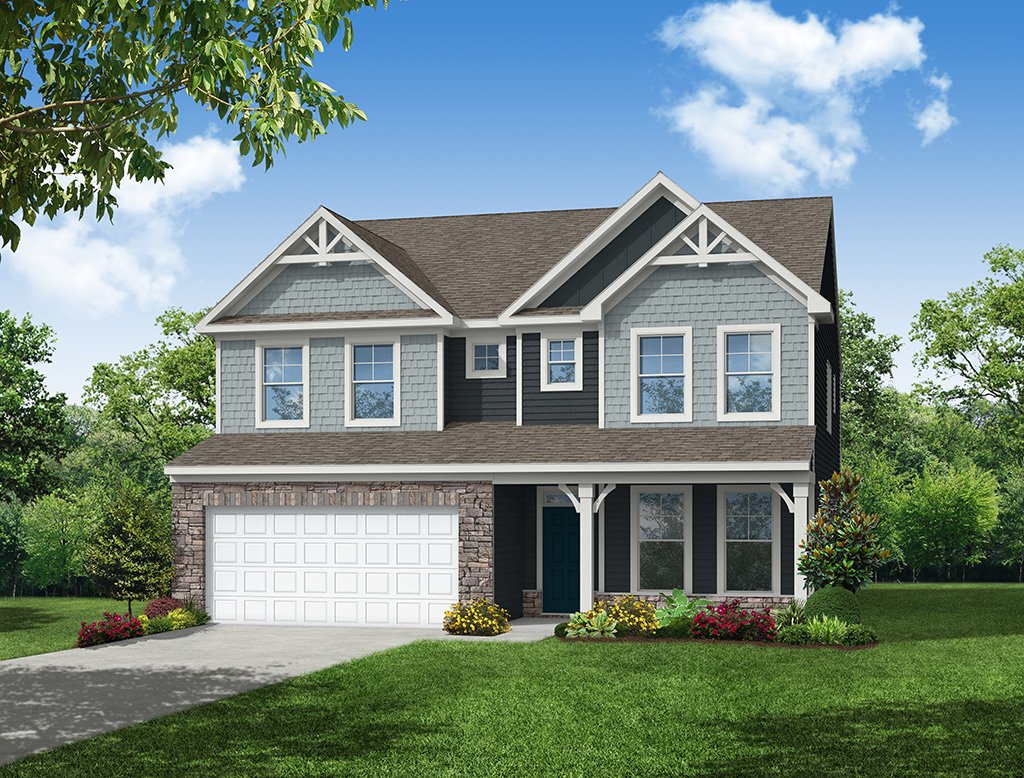
7203 Davidson D Front Load Slab
Davidson: D

7203 Davidson E Front Load Slab
Davidson: E

7203 Davidson F Front Load Slab
Davidson: F

7203 Davidson A Front Load Slab
Davidson: A

7203 Davidson B Front Load Slab
Davidson: B

C

D

E

F

A

B
