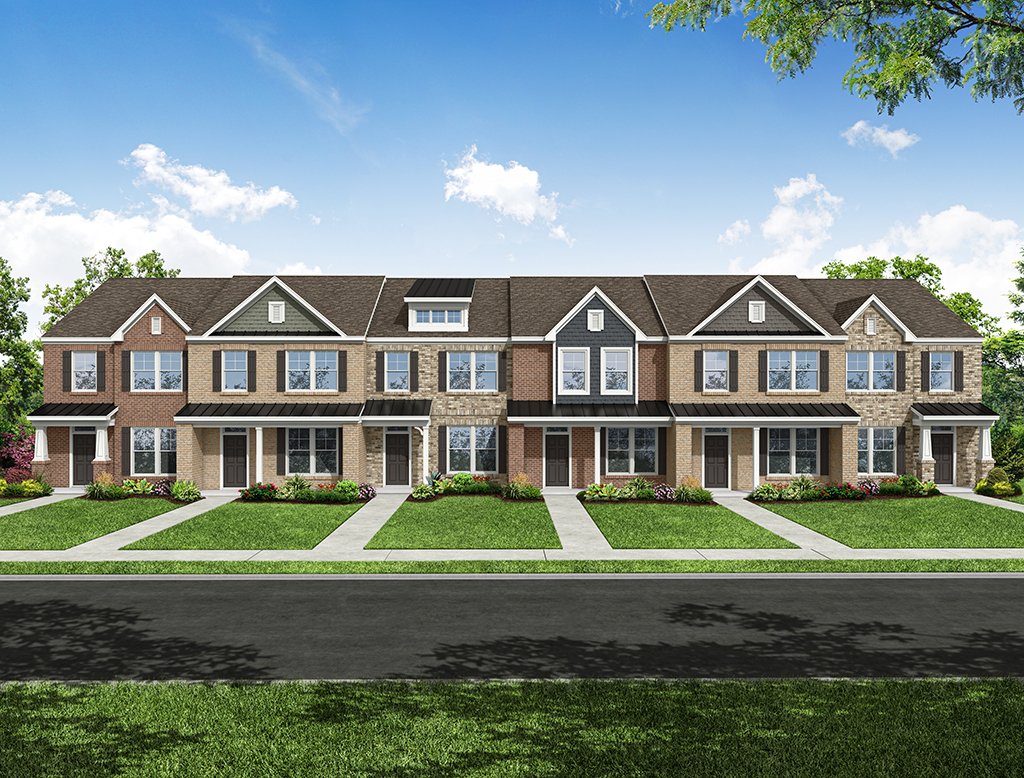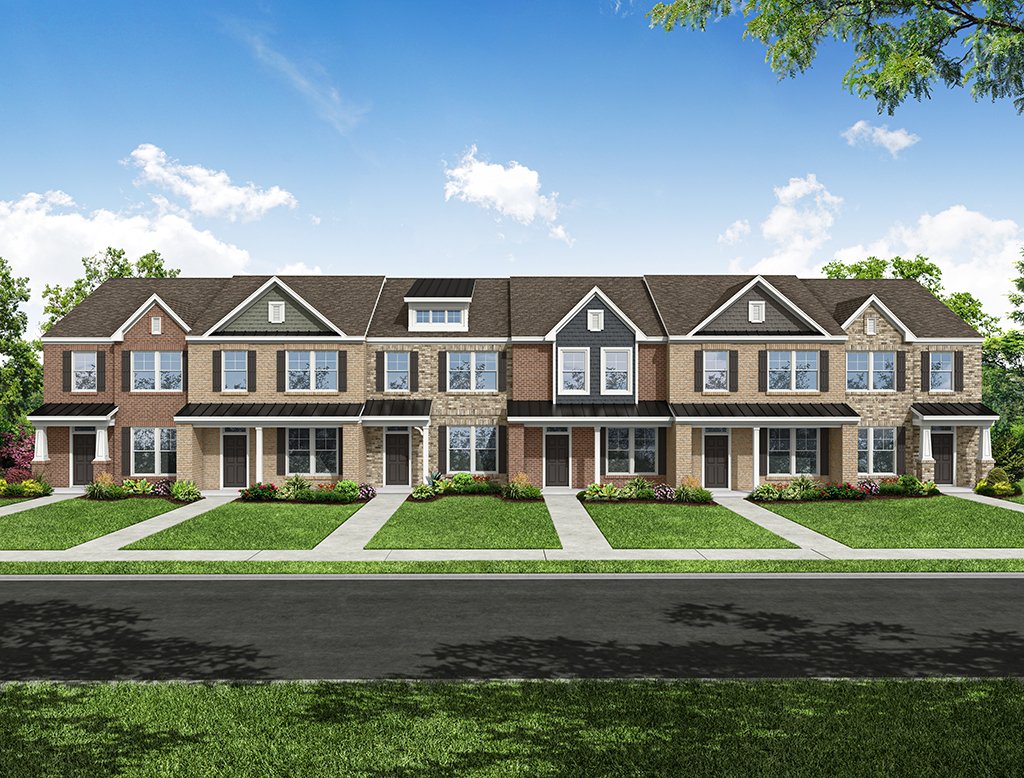About the neighborhood
Brookdale Village Townhomes
Welcome to Brookdale Village Townhomes, Eastwood's newest townhome community located near Rocky River Road and I-485, just minutes to Harrisburg, the University Area including UNC Charlotte, and Mint Hill in one of the Charlotte area's most convenient locations!
Residents will enjoy two and three-bedroom townhomes with gorgeous kitchens, spa-like baths, and attached one-car garages, adjacent to a shopping center with conveniences such as Harris Teeter, Starbucks, restaurants, retail, and more, including the new Farmington area with more stores and eateries to come! Plus, students will attend highly rated Cabarrus County schools including Hickory Ridge Middle School and Hickory Ridge High School. Schedule your visit today!
How can we help you?
Want to learn more? Request more information on this home from one of our specialists.
By providing your email and telephone number, you hereby consent to receiving phone, text, and email communications from or on behalf of Eastwood Homes. You may opt out at any time by responding with the word STOP.

Alston
Brookdale Village Townhomes
Charlotte , NC


Alston
Brookdale Village Townhomes
Charlotte , NC
Quick Move In

Alston
Brookdale Village Townhomes
Charlotte , NC
Under Construction

Alston
Brookdale Village Townhomes
Charlotte , NC
Under Construction



Alston
Brookdale Village Townhomes
Charlotte , NC

Alston
Brookdale Village Townhomes
Charlotte , NC
Under Construction

Alston
Brookdale Village Townhomes
Charlotte , NC
Under Construction

Alston
Brookdale Village Townhomes
Charlotte , NC

Alston
Brookdale Village Townhomes
Charlotte , NC

Alston
Brookdale Village Townhomes
Charlotte , NC
Under Construction

Alston
Brookdale Village Townhomes
Charlotte , NC

Alston
Brookdale Village Townhomes
Charlotte , NC
Under Construction

Alston
Brookdale Village Townhomes
Charlotte , NC
Under Construction

Alston
Brookdale Village Townhomes
Charlotte , NC
Under Construction

Alston
Brookdale Village Townhomes
Charlotte , NC
Under Construction

Alston
Brookdale Village Townhomes
Charlotte , NC
Under Construction

Alston
Brookdale Village Townhomes
Charlotte , NC
Under Construction


Alston
Brookdale Village Townhomes
Charlotte , NC
Under Construction

Alston
Brookdale Village Townhomes
Charlotte , NC
Under Construction

Free Blinds on Select Homes!
For a limited time, receive free window blinds in your new home!
Promotion is only valid for certain contracts on select homes at Eastwood Homes. See an Eastwood Homes New Home Specialist for details. Offer not valid on prior contracts. Select homes will receive window blinds. Brand and finish are subject to change. Promotions can change or stop at any time. Features, amenities, floor plans, elevations, square footage, specifications, and prices vary per plan and community and are subject to changes or substitution without notice. The stated square footage is approximate and should not be used as a representation. Eastwood Homes and the Eastwood Homes logo are registered trademarks or trademarks of Eastwood Homes. All rights reserved.
Get Directions
Would you like us to text you the directions?
Continue to Google Maps
Open in Google MapsThank you!
We have sent directions to your phone