
1/56

2/56

3/56

4/56

5/56

6/56

7/56

8/56

9/56

10/56

11/56

12/56

13/56

14/56

15/56

16/56

17/56

18/56

19/56

20/56

21/56

22/56

23/56

24/56

25/56

26/56

27/56

28/56

29/56

30/56

31/56

32/56

33/56

34/56

35/56

36/56

37/56

38/56

39/56

40/56

41/56

42/56

43/56

44/56

45/56

46/56

47/56

48/56

49/56

50/56

51/56

52/56

53/56

54/56

55/56

56/56

1/56

2/56

3/56

4/56

5/56

6/56

7/56

8/56

9/56

10/56

11/56

12/56

13/56

14/56

15/56

16/56

17/56

18/56

19/56

20/56

21/56

22/56

23/56

24/56

25/56

26/56

27/56

28/56

29/56

30/56

31/56

32/56

33/56

34/56

35/56

36/56

37/56

38/56

39/56

40/56

41/56

42/56

43/56

44/56

45/56

46/56

47/56

48/56

49/56

50/56

51/56

52/56

53/56

54/56

55/56

56/56
Winterlake
Explore Community2169 Windley Drive, Gastonia, NC 28054
SOLD Davidson Gastonia, NC
The Davidson is a three-story, five-bedroom, four-and-a-half-bath home with a formal dining room, spacious family room, alternate kitchen with island and pantry, butler's pantry, powder room, separate breakfast area, a first-floor guest suite with a full bath, a covered rear porch, and an outdoor living package. The second floor features three bedrooms, including the primary suite with a sitting area and a luxury bath, a Jack and Jill bath, a large laundry room, and a loft area. This home also features a third-floor with a bedroom and a full bath.
Unique Features
Representative Photos of the Davidson Floor Plan
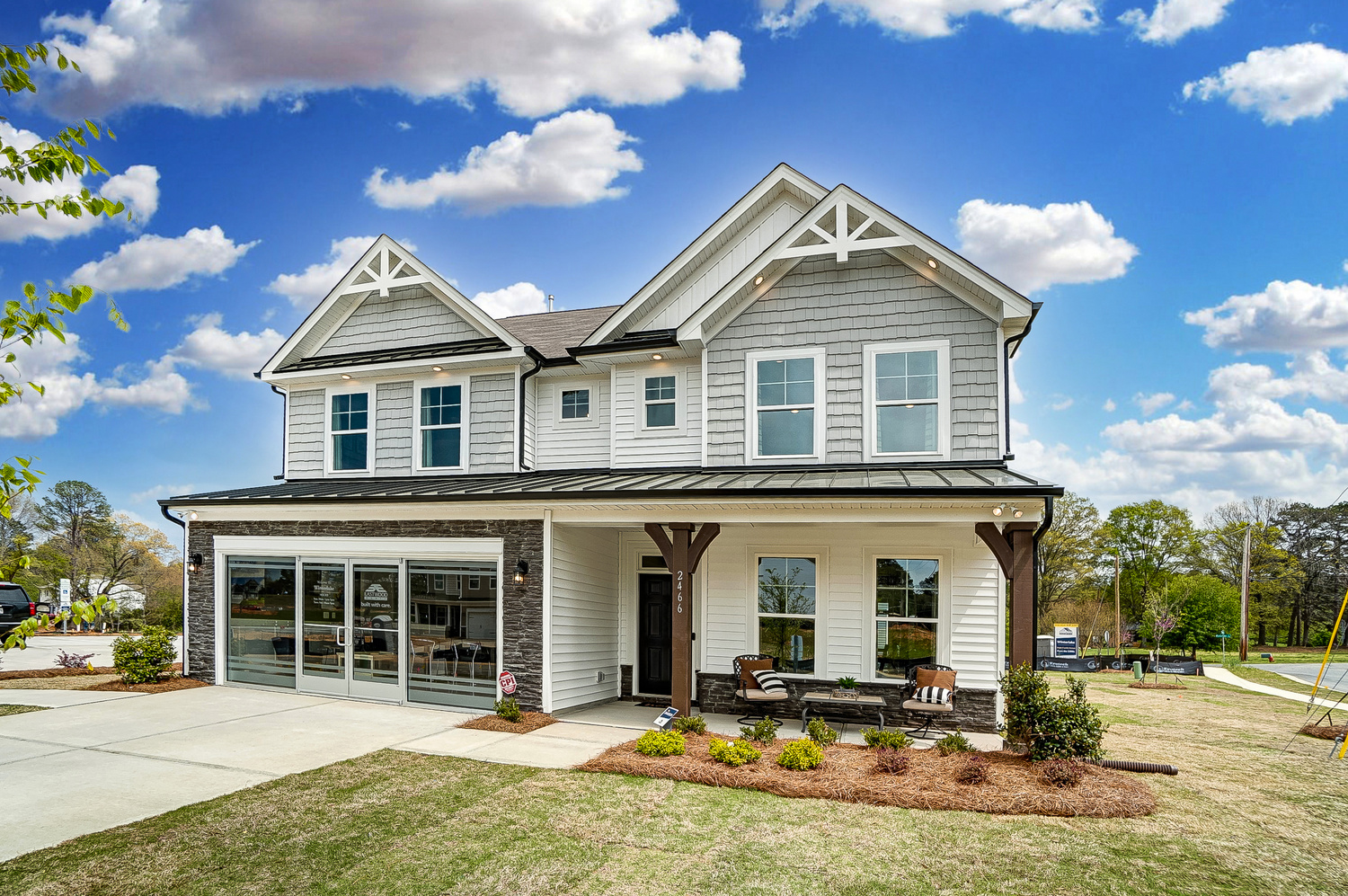
1/61

2/61
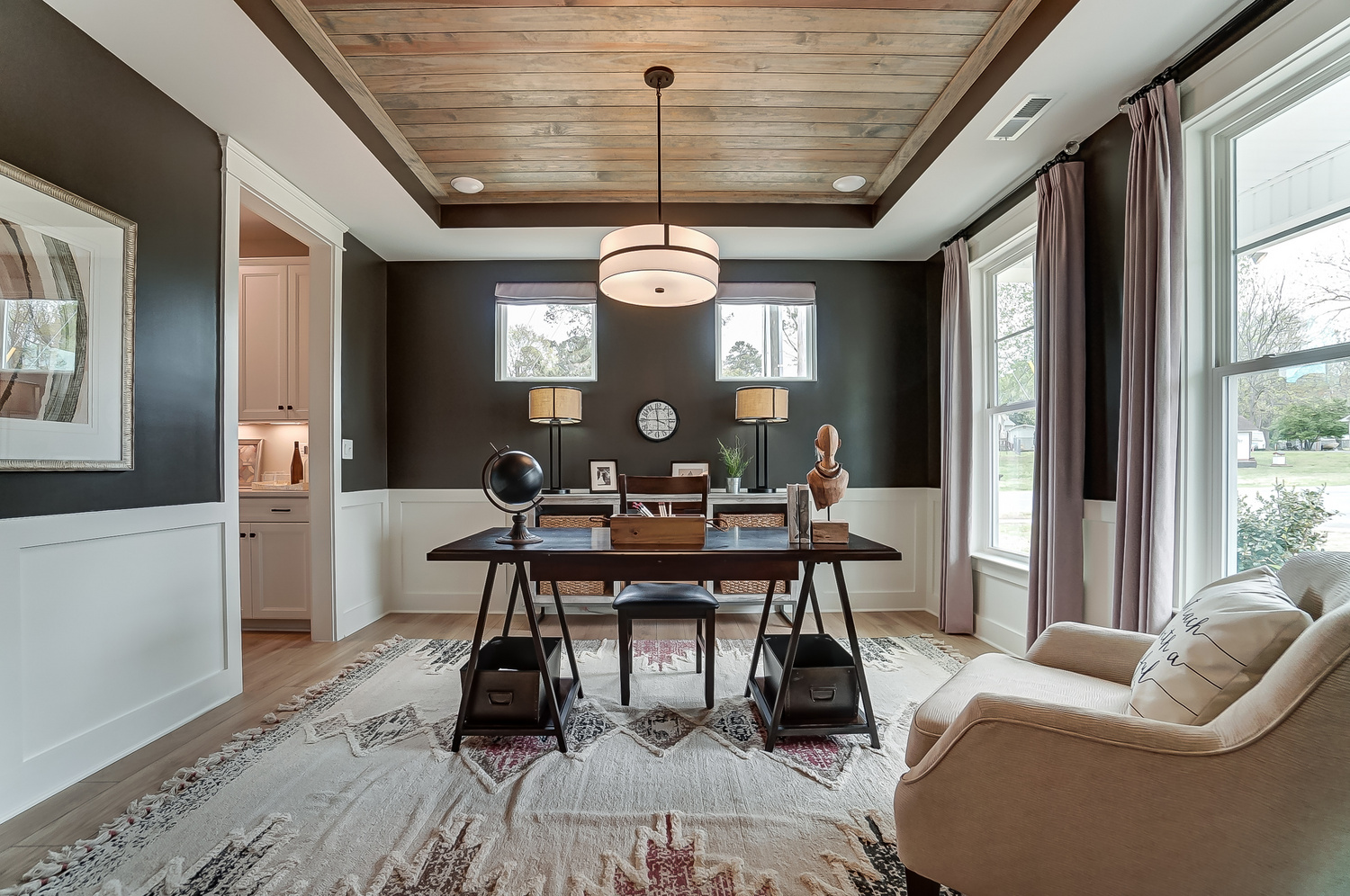
3/61
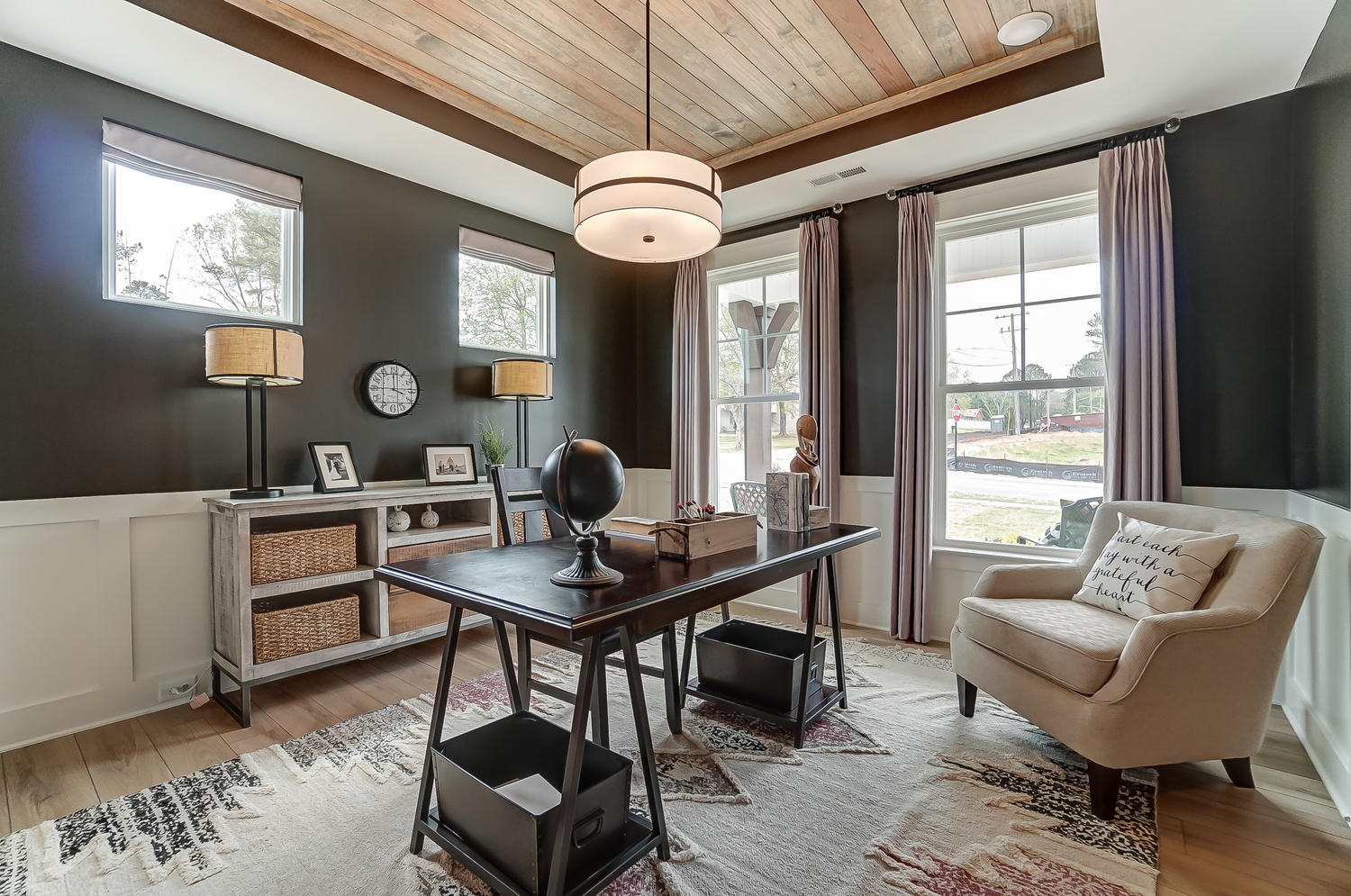
4/61

5/61
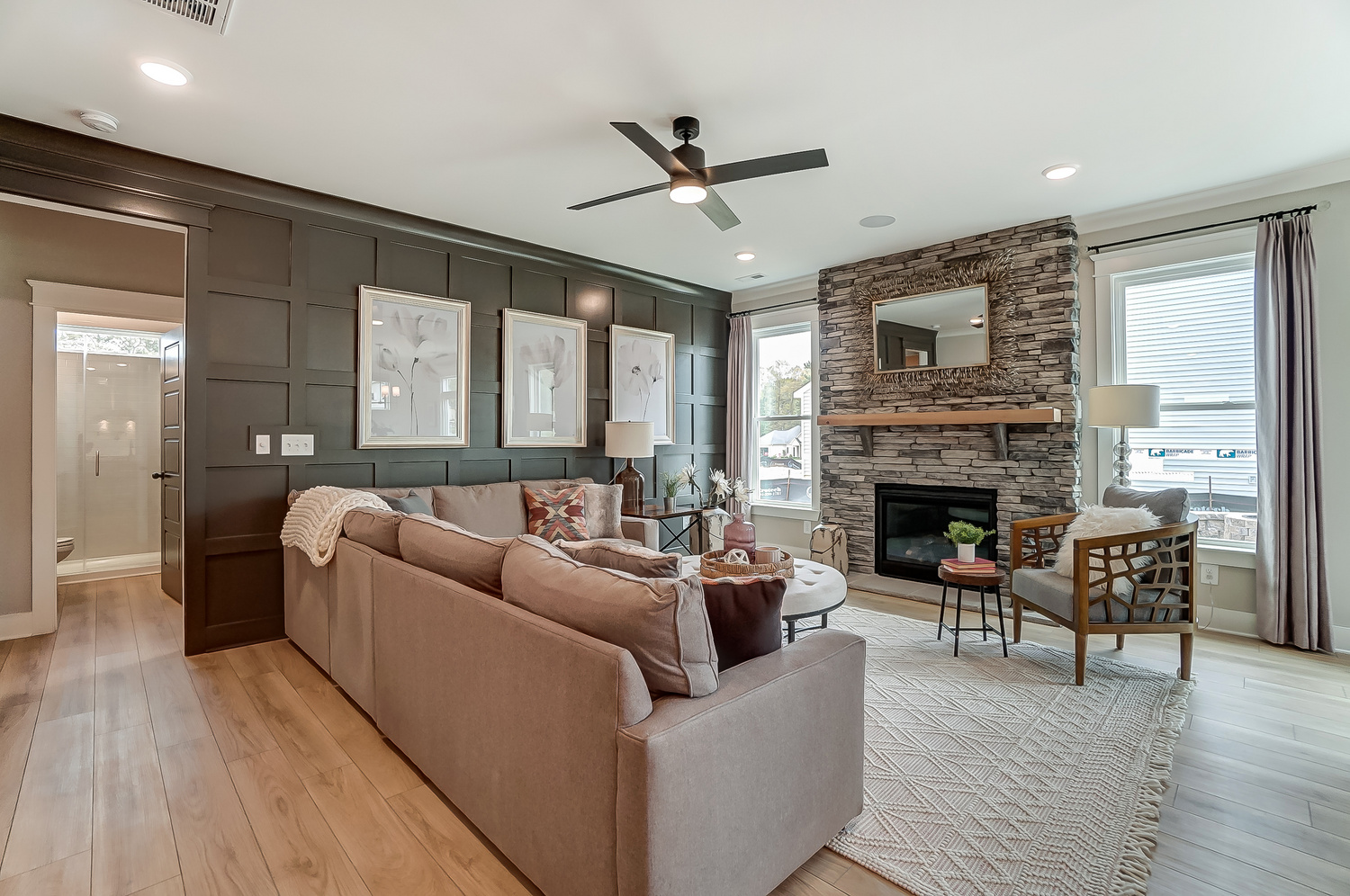
6/61

7/61

8/61

9/61

10/61

11/61
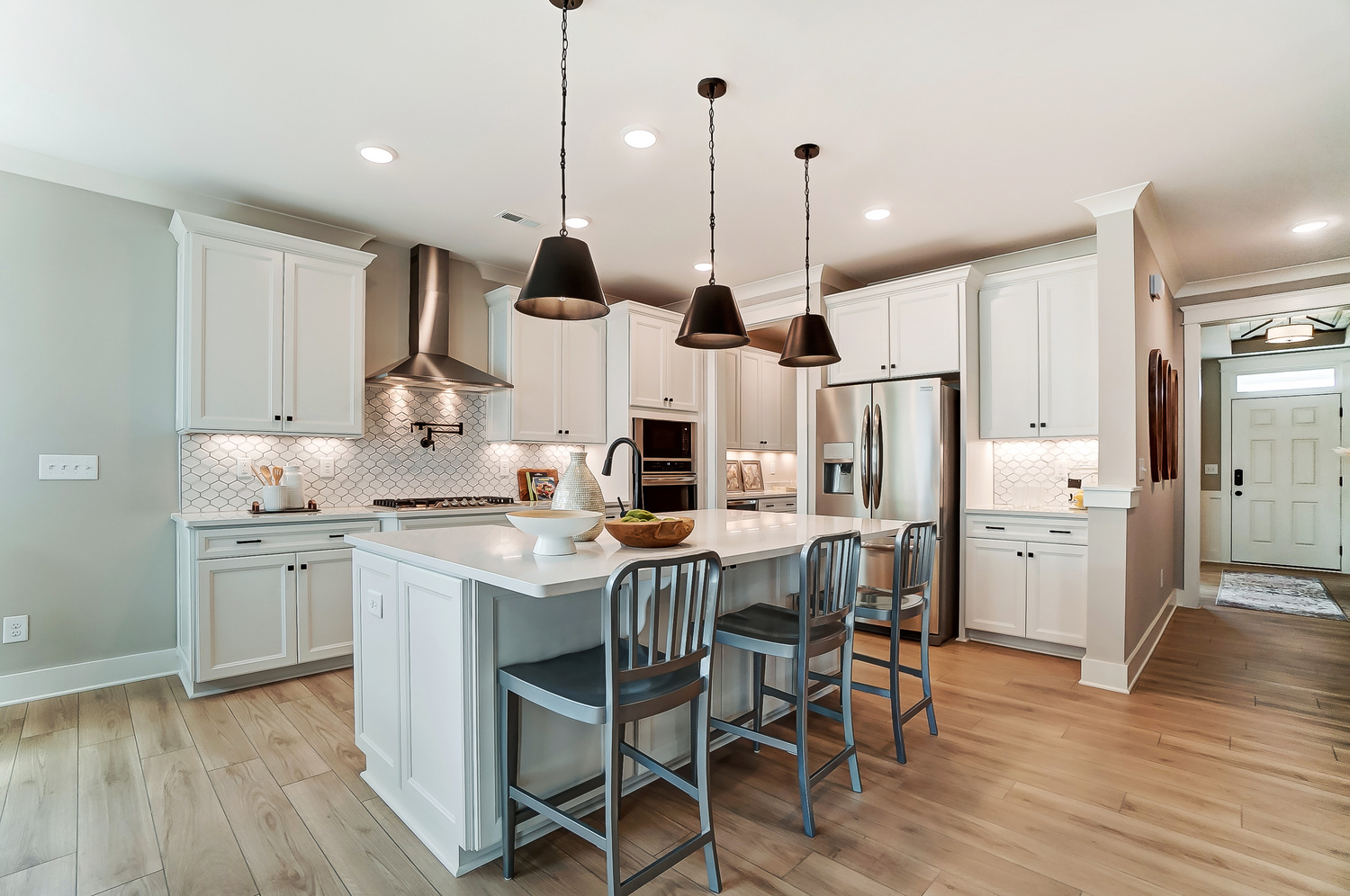
12/61
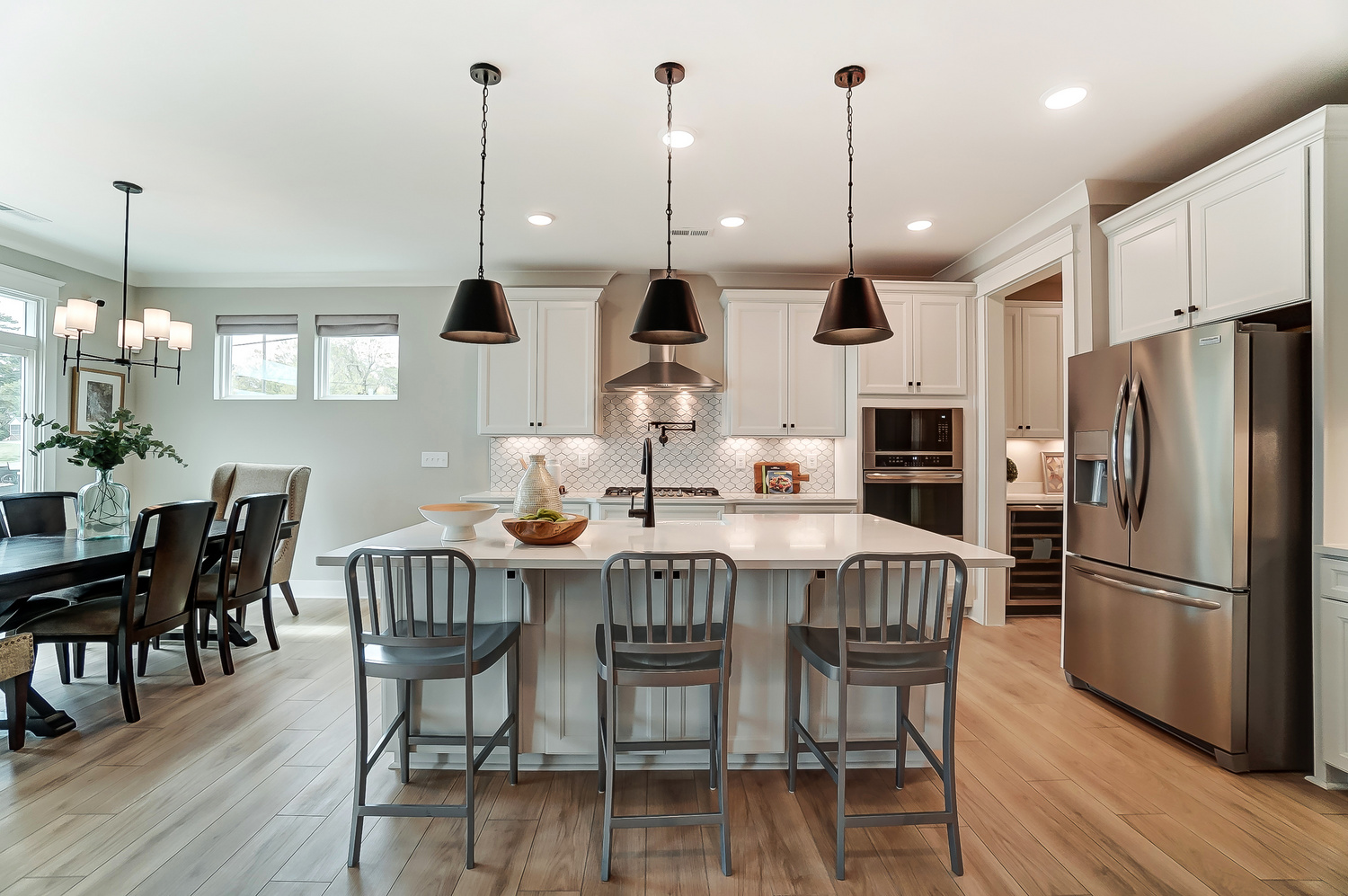
13/61

14/61

15/61

16/61

17/61

18/61

19/61
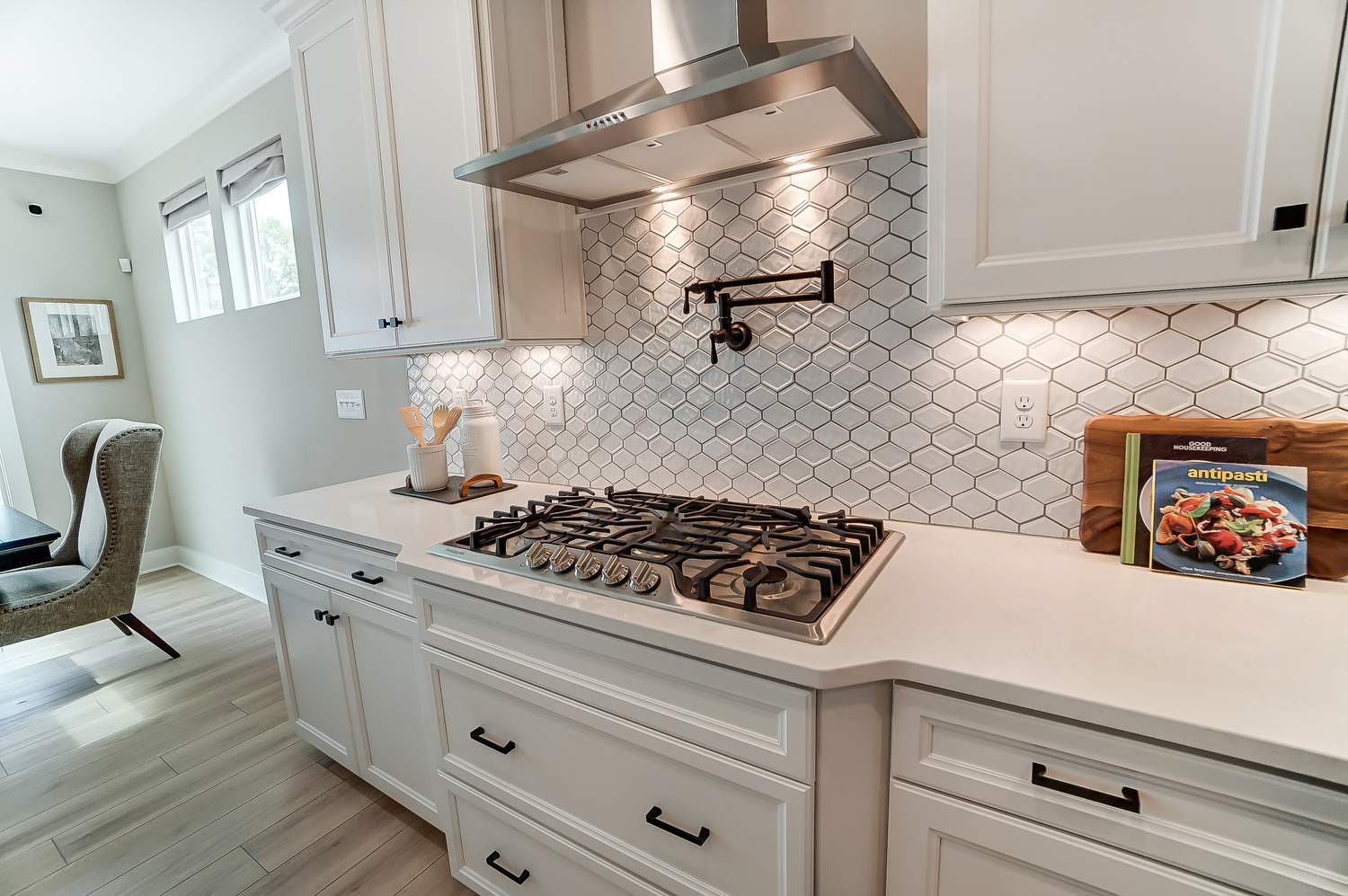
20/61

21/61

22/61

23/61

24/61

25/61

26/61

27/61

28/61

29/61

30/61
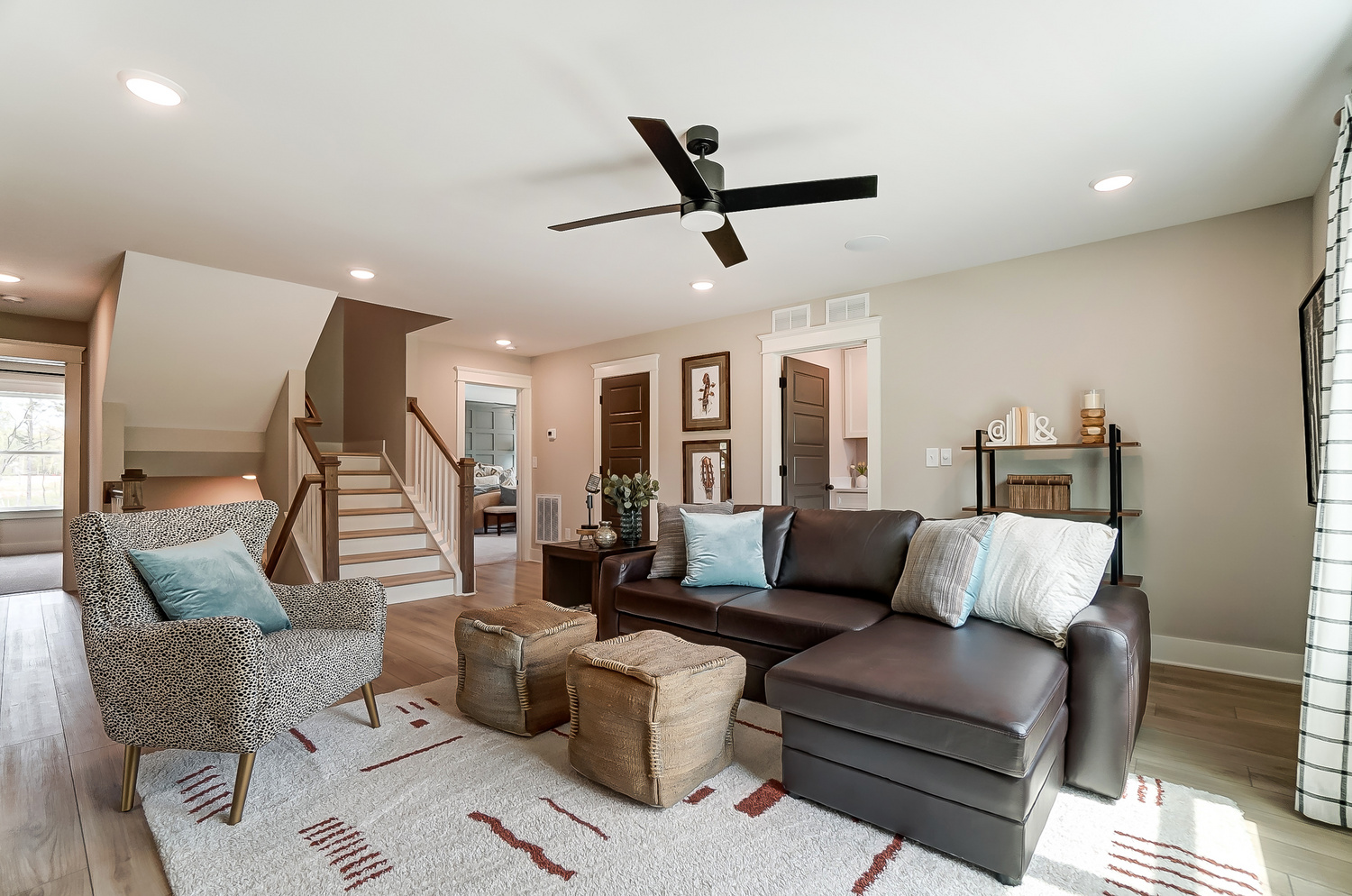
31/61

32/61

33/61

34/61

35/61

36/61
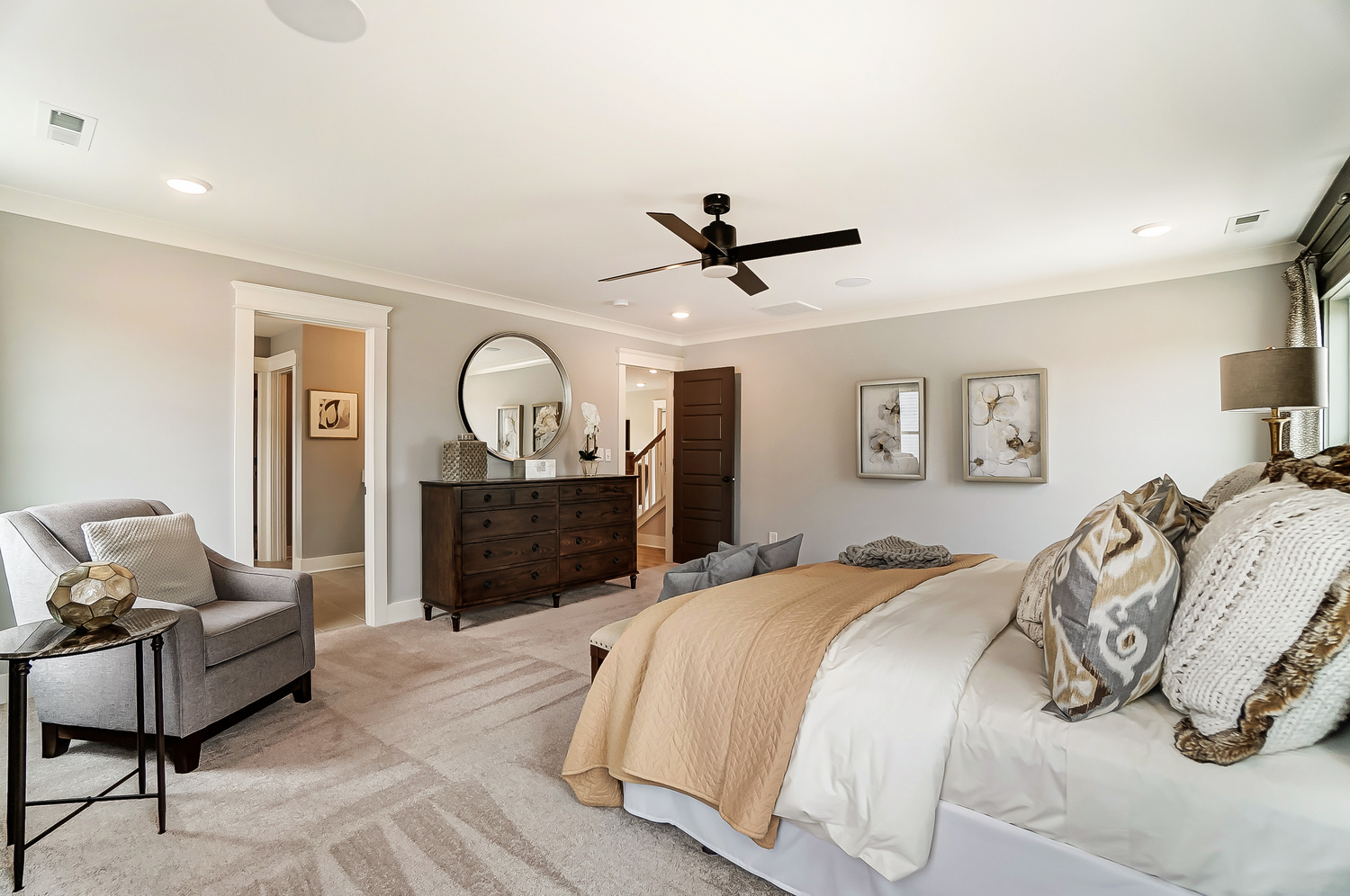
37/61

38/61

39/61

40/61

41/61

42/61

43/61
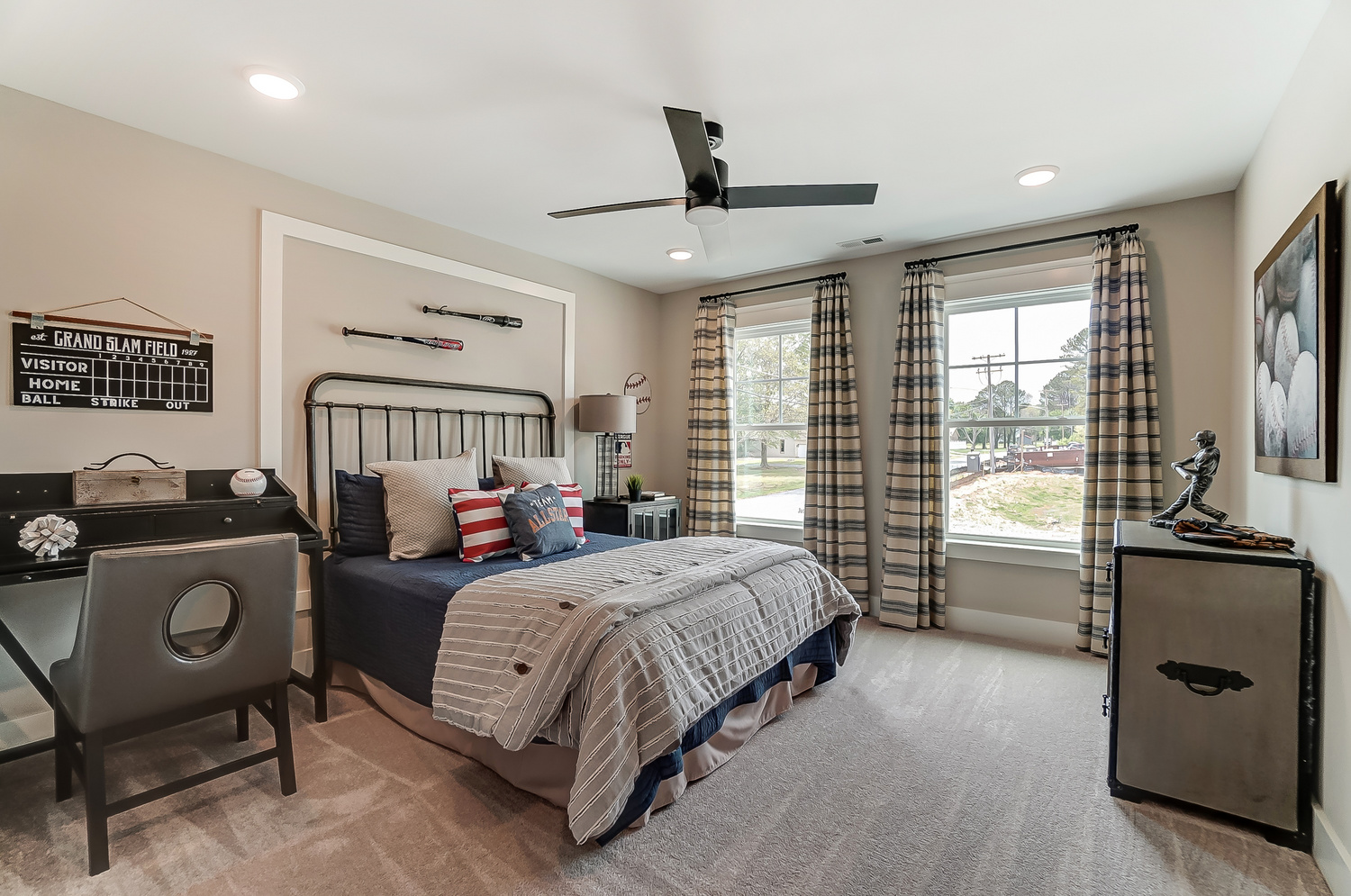
44/61

45/61
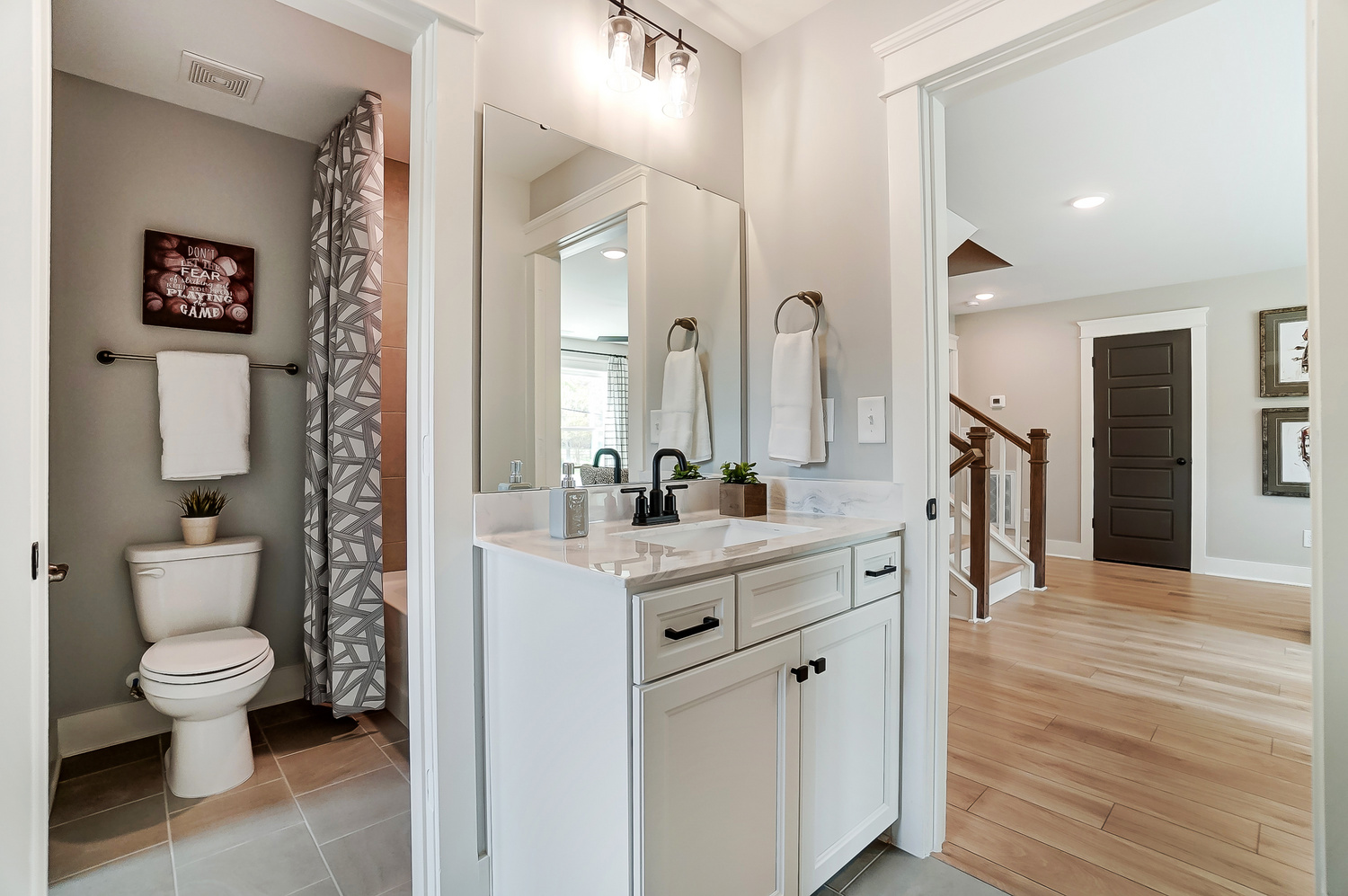
46/61

47/61

48/61

49/61
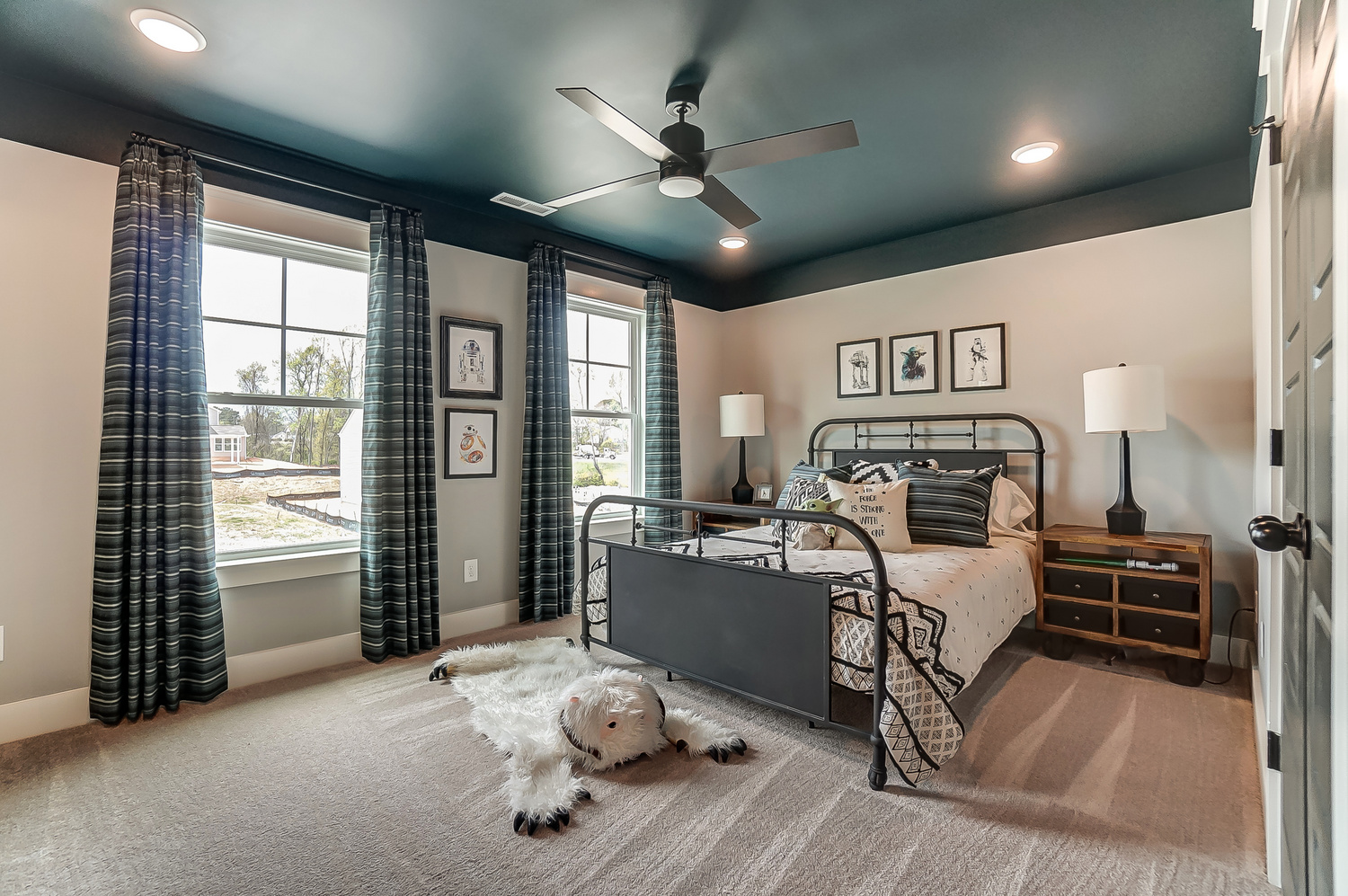
50/61

51/61

52/61
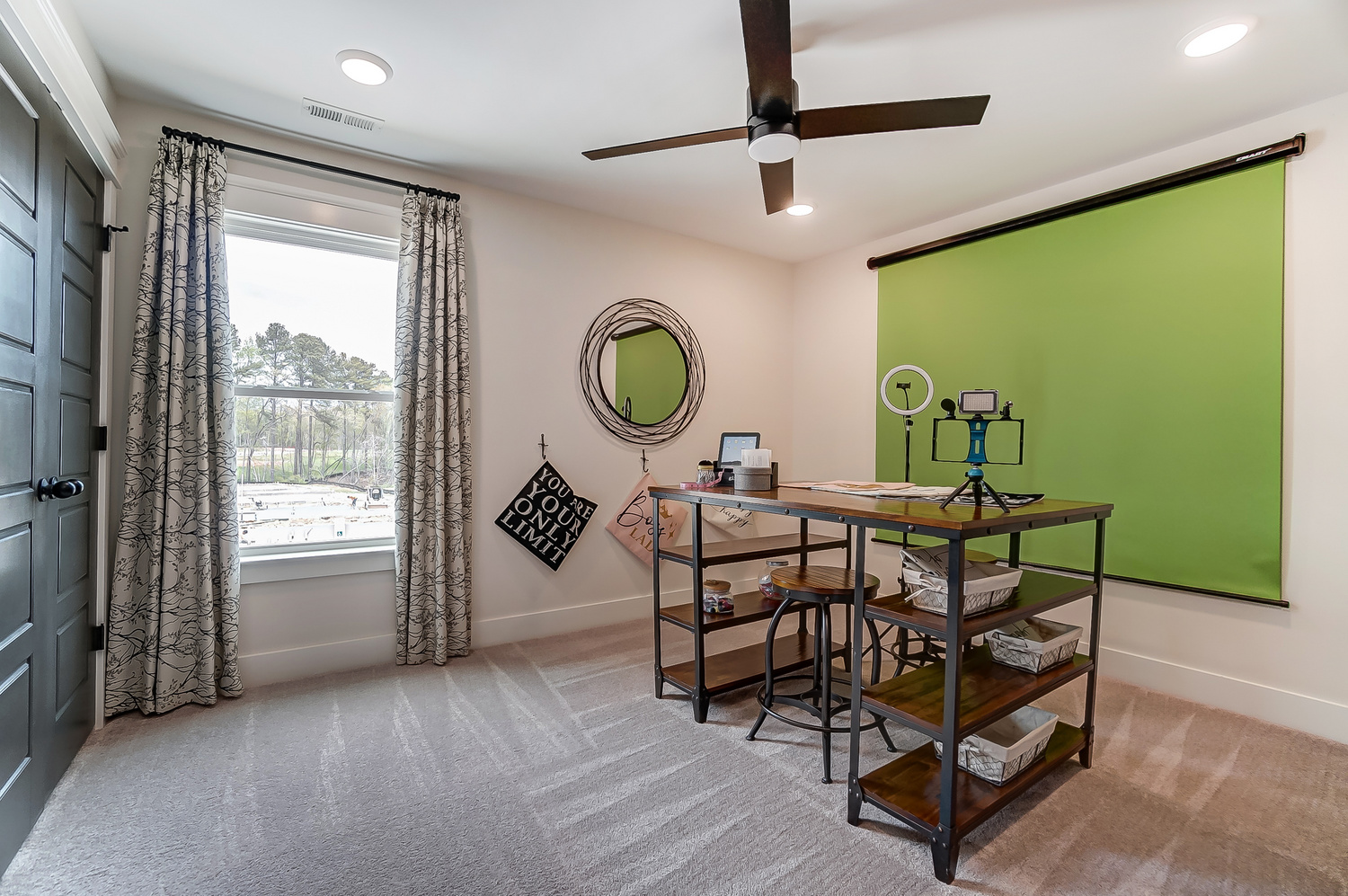
53/61

54/61
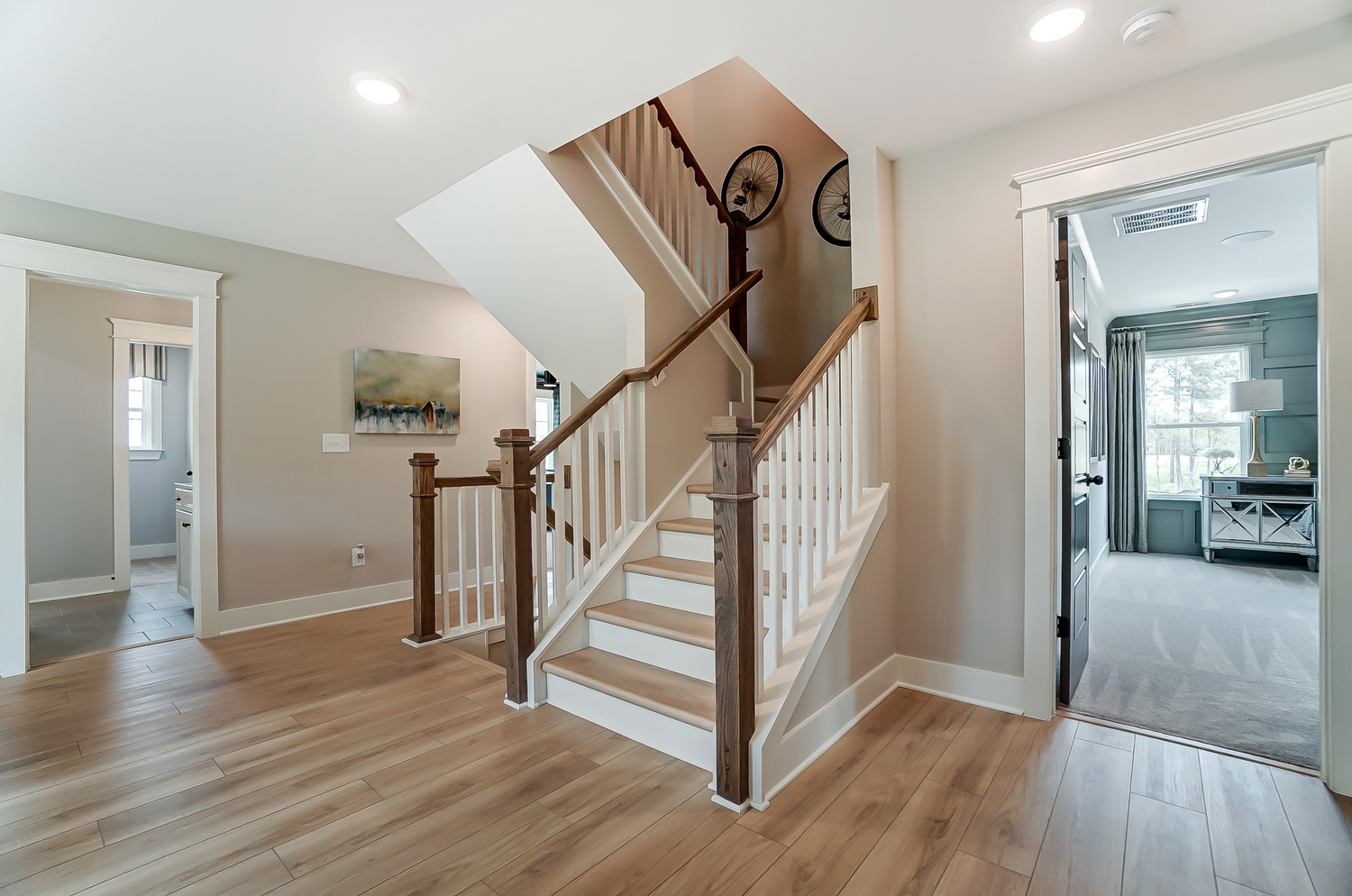
55/61

56/61
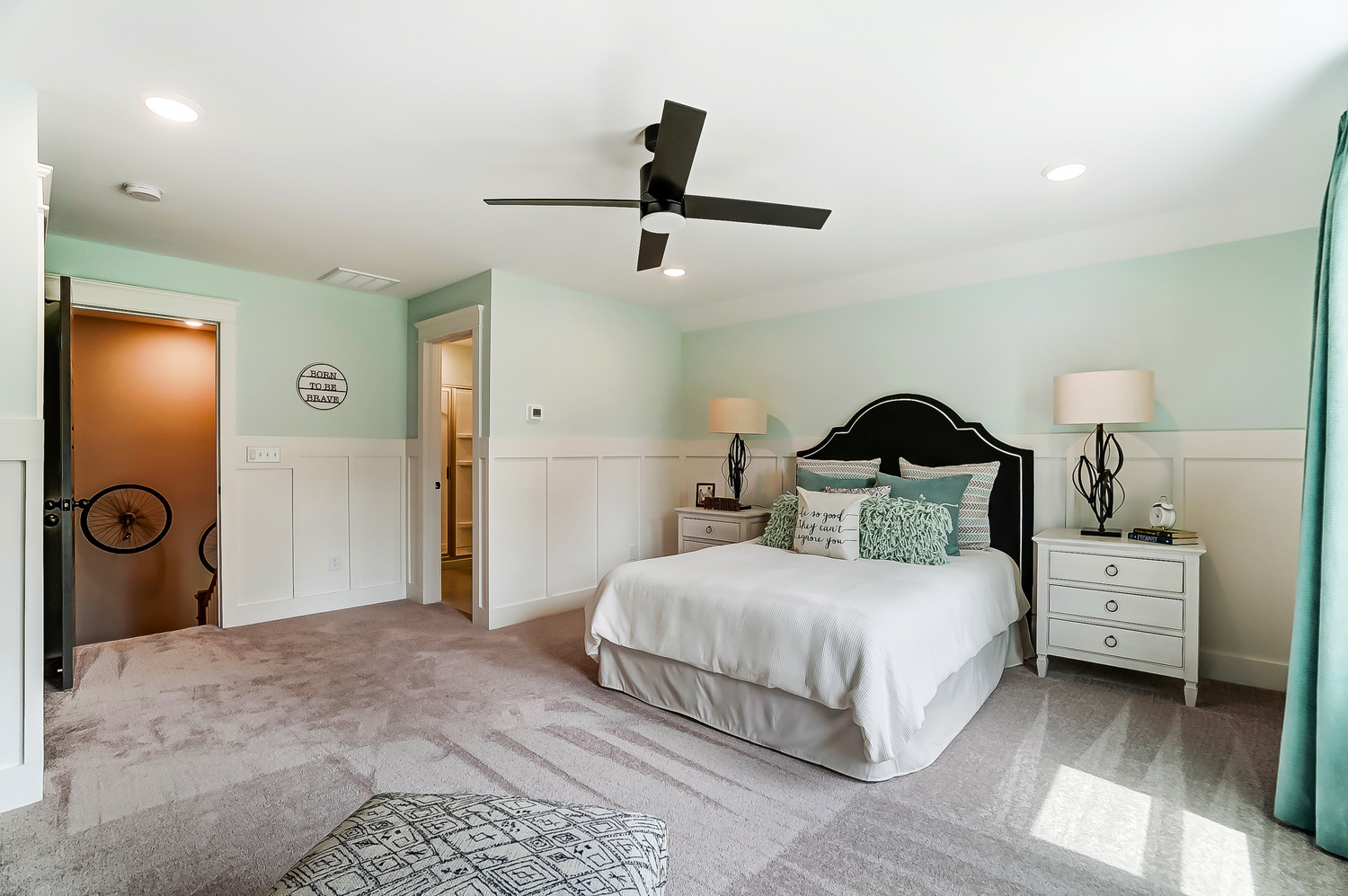
57/61

58/61

59/61
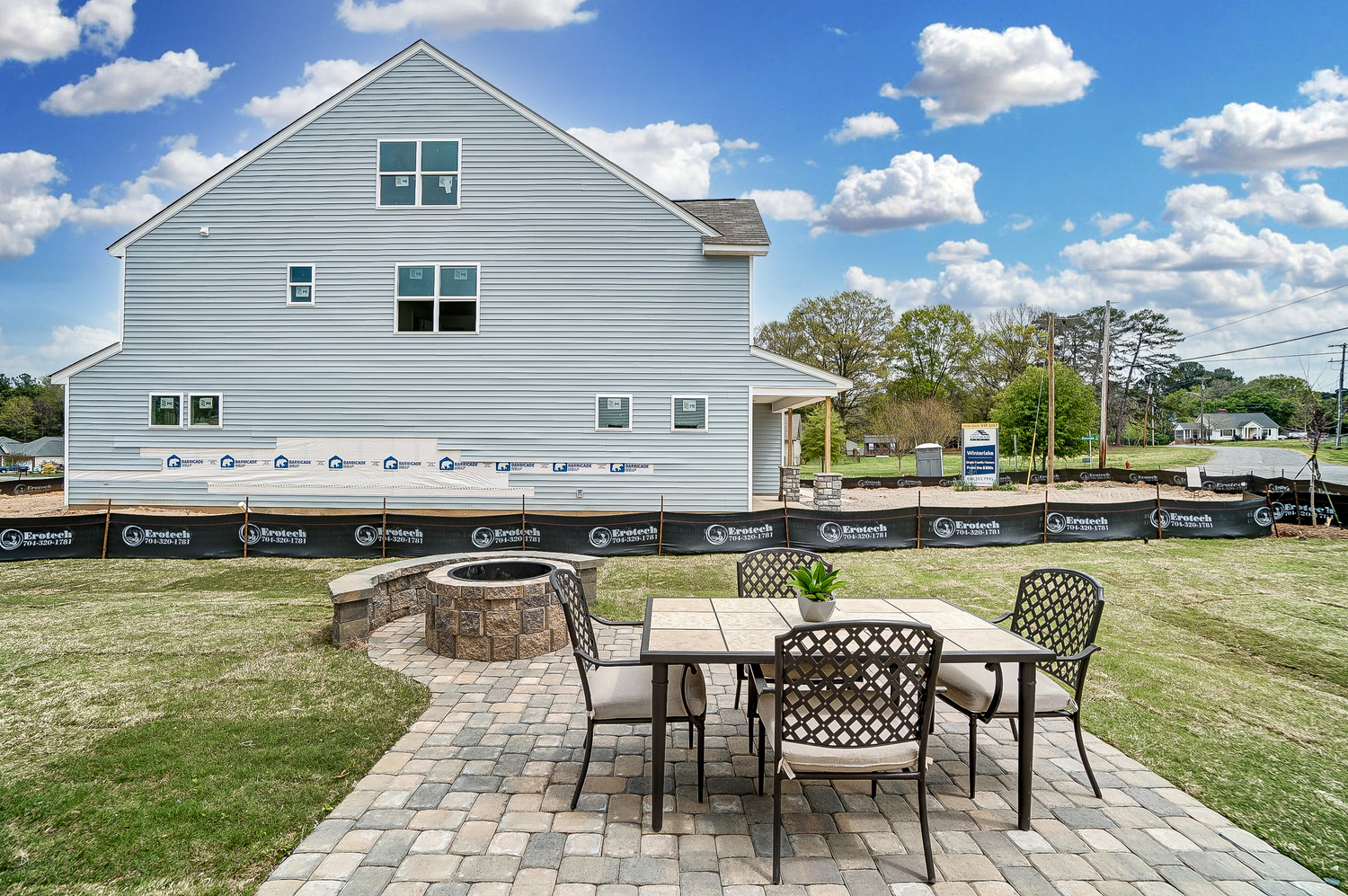
60/61

61/61

1/61

2/61

3/61

4/61

5/61

6/61

7/61

8/61

9/61

10/61

11/61

12/61

13/61

14/61

15/61

16/61

17/61

18/61

19/61

20/61

21/61

22/61

23/61

24/61

25/61

26/61

27/61

28/61

29/61

30/61

31/61

32/61

33/61

34/61

35/61

36/61

37/61

38/61

39/61

40/61

41/61

42/61

43/61

44/61

45/61

46/61

47/61

48/61

49/61

50/61

51/61

52/61

53/61

54/61

55/61

56/61

57/61

58/61

59/61

60/61

61/61
Davidson Floor Plan

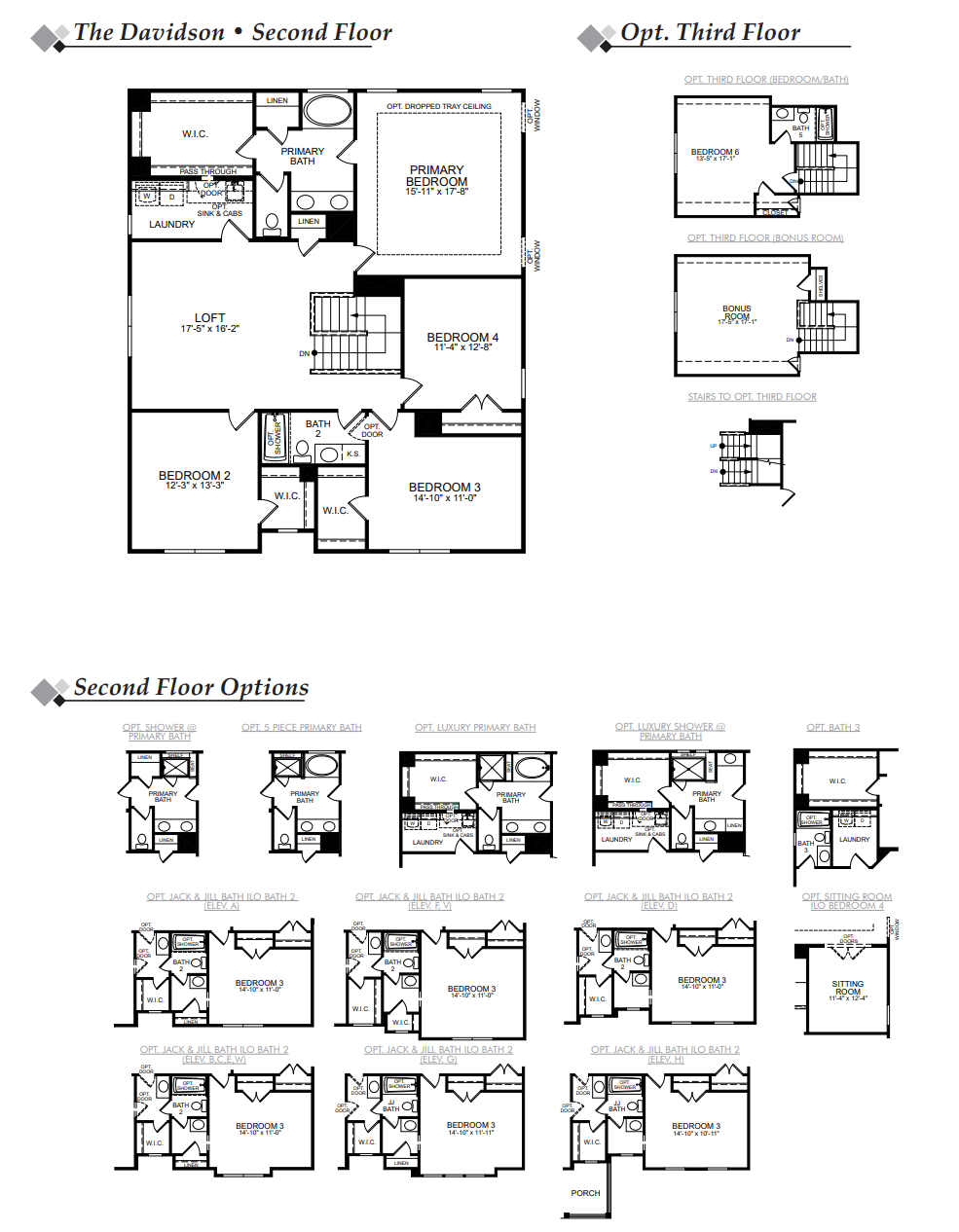
About the neighborhood
Winterlake
Winterlake features a collection of Eastwood's most popular home designs, in a convenient, Gastonia location. Residents will enjoy close proximity to Martha Rivers Park, Warlick Family YMCA, restaurants, shopping, and other conveniences. Plus, a limited number of private homesites has just been released with an average of 1/3 to 1/2 acre in size. Don't miss your opportunity for these larger homesites located in the heart of Gastonia, NC.
Schedule your visit today!
Explore the Area
How can we help you?
Want to learn more? Request more information on this home from one of our specialists.
By providing your email and telephone number, you hereby consent to receiving phone, text, and email communications from or on behalf of Eastwood Homes. You may opt out at any time by responding with the word STOP.
Have questions about this property?
Speak With Our Specialists

Kristina, Kyle, Amanda, Tara, Caity, and Leslie
Charlotte Internet Team
Model Home Hours
Monday: 1:00pm - 6:00pm
Tuesday: 10:00am - 6:00pm
Wednesday: 10:00am - 6:00pm
Thursday: 10:00am - 6:00pm
Friday: 10:00am - 6:00pm
Saturday: 10:00am - 6:00pm
Sunday: 1:00pm - 6:00pm
Model Home Hours
Monday: 1:00pm - 6:00pm
Tuesday: 10:00am - 6:00pm
Wednesday: 10:00am - 6:00pm
Thursday: 10:00am - 6:00pm
Friday: 10:00am - 6:00pm
Saturday: 10:00am - 6:00pm
Sunday: 1:00pm - 6:00pm
4.57
(310)
Thank you for everything. We are so happy with our home and the neighborhood. Everyday we talk about the thought that gets put into each home as well as the neighborhood. We love to go for walks around the neighborhood and also love sitting on our front porch to relax. We are proud to call Winterlake our home!
- Courtney R.
Get Directions
Would you like us to text you the directions?
Continue to Google Maps
Open in Google MapsThank you!
We have sent directions to your phone
