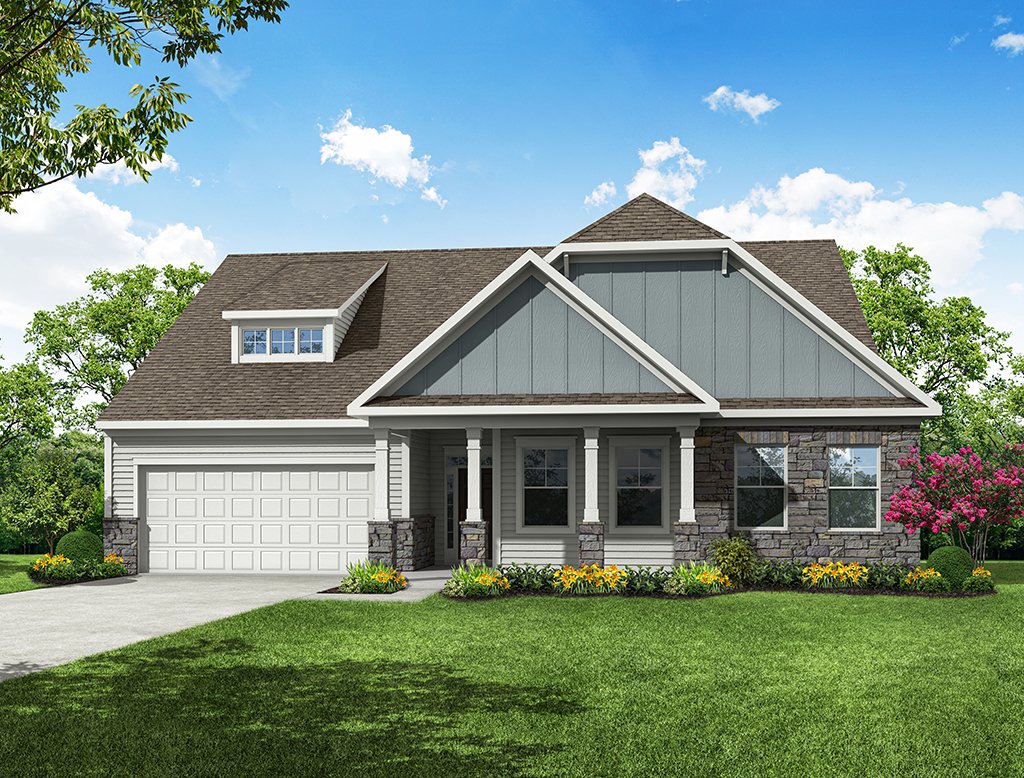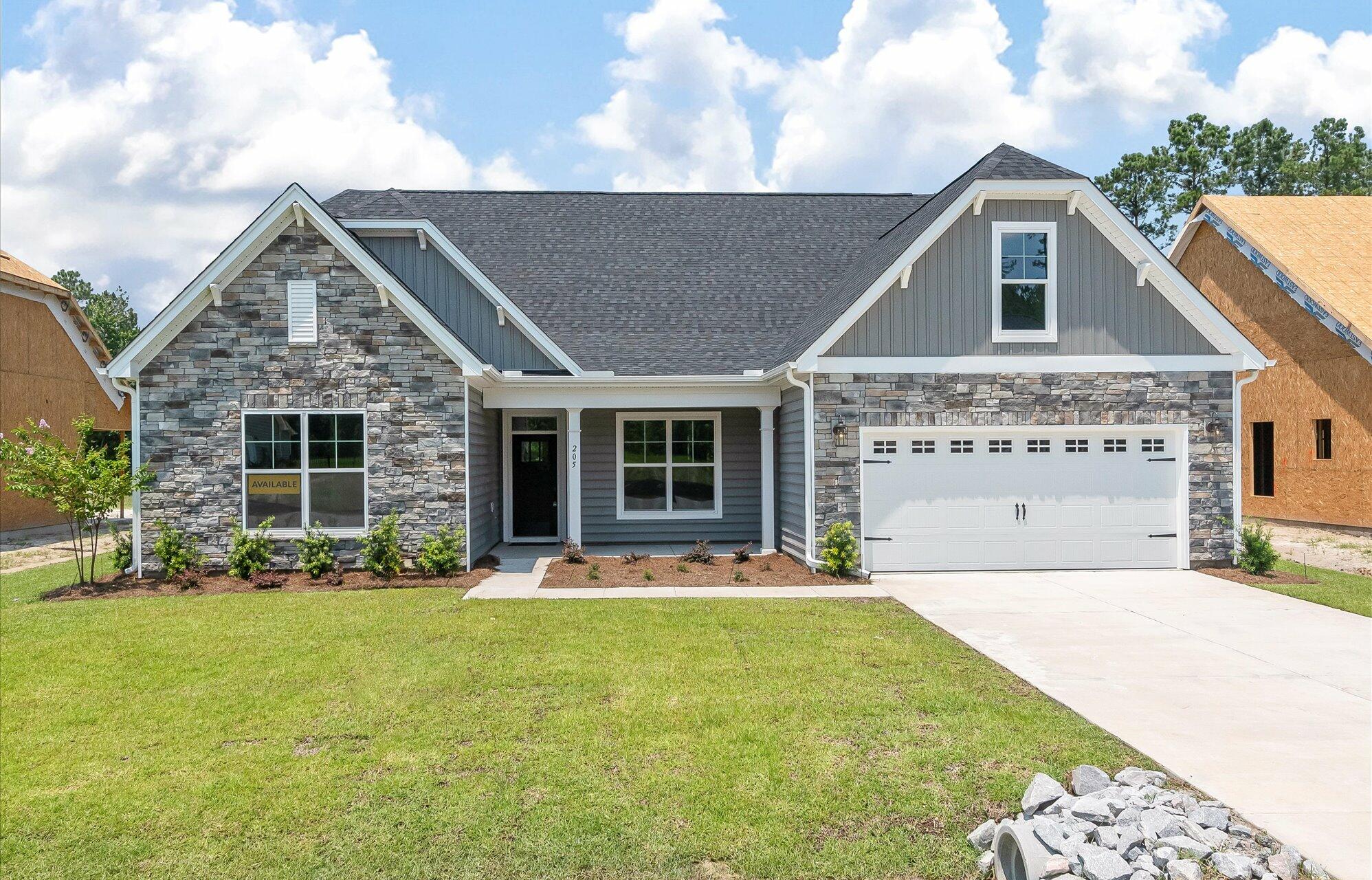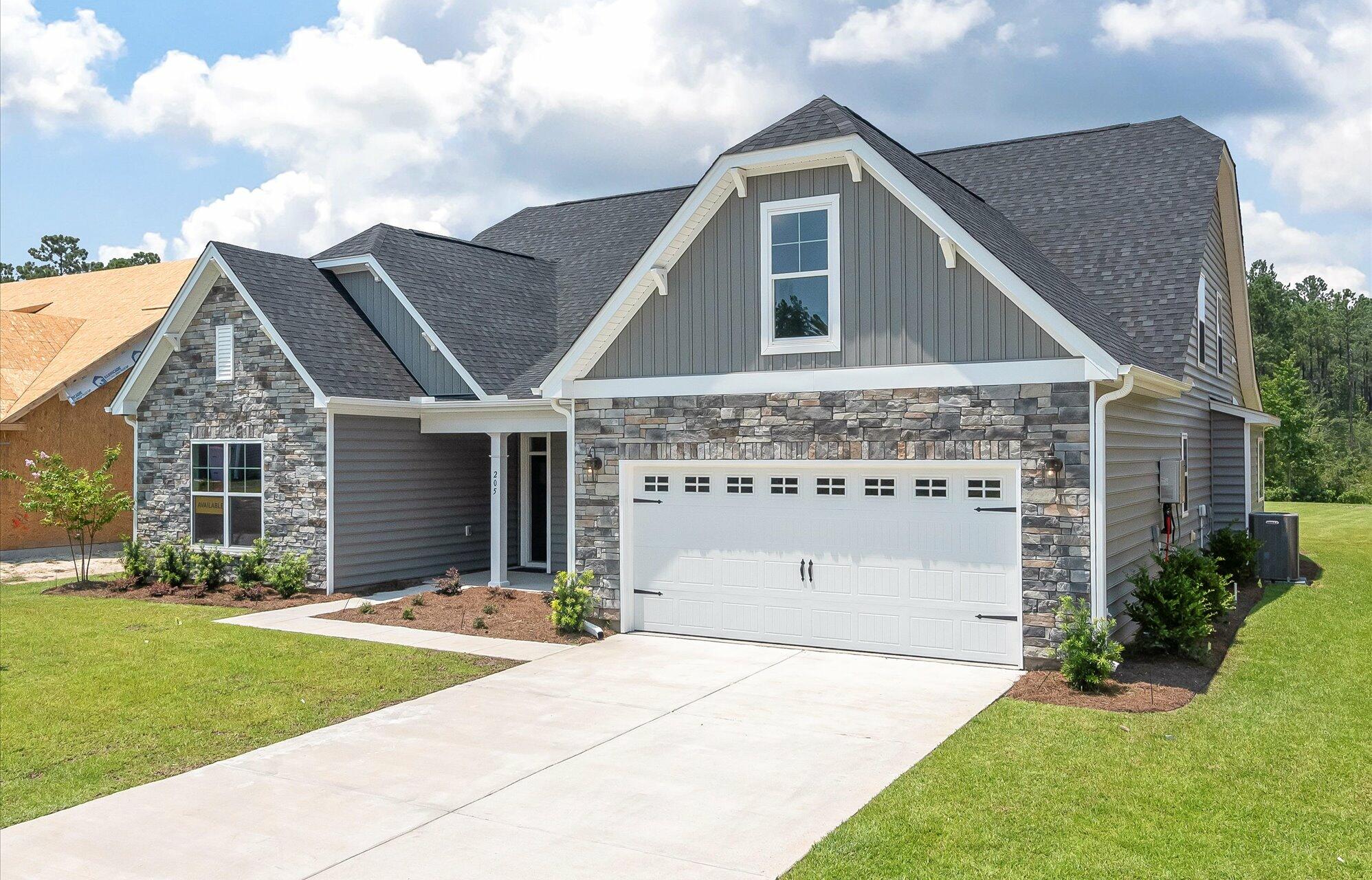About the neighborhood
The Enclave at French Quarter Creek
The Enclave at French Quarter Creek offers beautiful homes with first-floor primary suites, spa-like baths, and stylish kitchens in a serene area, with outstanding planned amenities, only 25 minutes from Mount Pleasant and 20 minutes to I-526, just on the outskirts of Charleston. Residents will enjoy the future pool, cabana, and fishing ponds.
We are open daily but hours vary, so schedule your visit today!
How can we help you?
Want to learn more? Request more information on this home from one of our specialists.
By providing your email and telephone number, you hereby consent to receiving phone, text, and email communications from or on behalf of Eastwood Homes. You may opt out at any time by responding with the word STOP.

Sullivan
The Enclave at French Quarter Creek
Huger , SC
Coming Soon

Alexandria
The Enclave at French Quarter Creek
Huger , SC
Coming Soon



Asheboro
The Enclave at French Quarter Creek
Huger , SC

Edgefield
The Enclave at French Quarter Creek
Huger , SC
Under Construction

Anson
The Enclave at French Quarter Creek
Huger , SC
Get Directions
Would you like us to text you the directions?
Continue to Google Maps
Open in Google MapsThank you!
We have sent directions to your phone