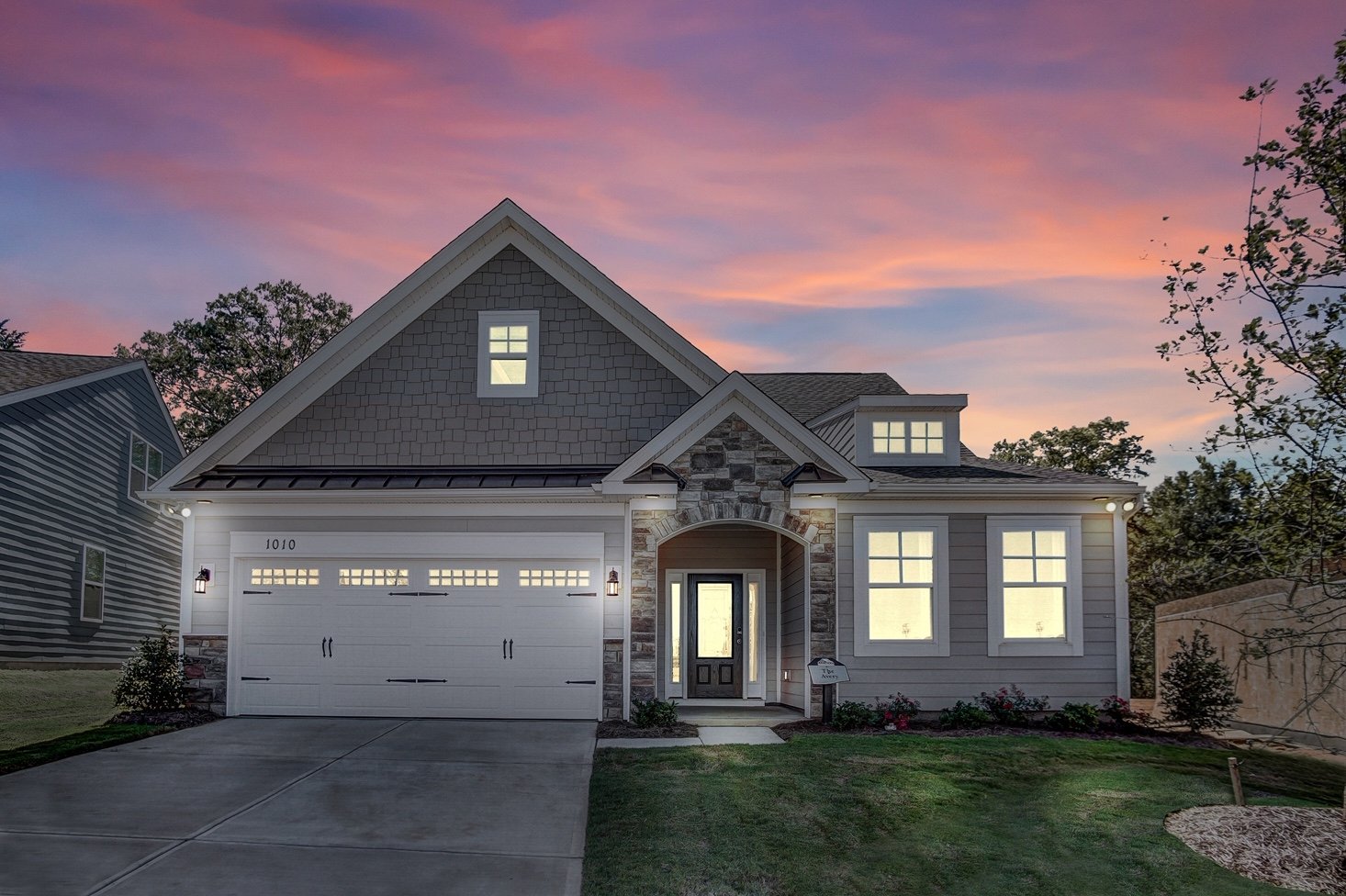 At the 2018 Columbia Regal Awards, Eastwood Homes was recognized for several achievements in the Columbia market by the Building Industry Association of Central South Carolina. We are ecstatic to share that our award-winning Cypress floorplan has made another lasting impression and was voted “Best Product Design!” With our expansion into Columbia, SC, in late 2018, Eastwood Homes is especially proud to be recognized at this event and will continue to build new homes with exceptional value and outstanding craftsmanship.
At the 2018 Columbia Regal Awards, Eastwood Homes was recognized for several achievements in the Columbia market by the Building Industry Association of Central South Carolina. We are ecstatic to share that our award-winning Cypress floorplan has made another lasting impression and was voted “Best Product Design!” With our expansion into Columbia, SC, in late 2018, Eastwood Homes is especially proud to be recognized at this event and will continue to build new homes with exceptional value and outstanding craftsmanship.
The Cypress is modeled at our Blythewood Crossing community in Blythewood, SC. Blythewood Crossing is conveniently located near major interstates, making it easy to travel to the greater Columbia and Lexington areas, including Fort Jackson, USC, and downtown Columbia! 
Designed to appeal to a local, move-up buyer with a growing family, the Cypress boasts 5 spacious bedrooms, 4 baths, an open loft, a guest suite, and a sunroom! The home’s features are designed to appeal to a contemporary, yet traditional homeowner. Our designer chose crisp white cabinets that are complemented by a gray subway tile backsplash, granite countertops, and stainless-steel appliances. The chosen color palette consists of blues and tans. The blues bring a sense of depth and stability while the tans bring forth warmth and comfortable home! It’s the perfect combination for the growing family as the parents may need stability while the children need room to grow.
 The family room is open to the kitchen and the breakfast area and is designed for entertainment. The desirable, first-floor guest suite is designed as a relaxing getaway. With its own full bathroom, this is the perfect room for the in-laws! Upstairs, the spacious loft space is designed to entice togetherness and organization. The loft includes a large couch, a modern table for games, and a television/table set.
The family room is open to the kitchen and the breakfast area and is designed for entertainment. The desirable, first-floor guest suite is designed as a relaxing getaway. With its own full bathroom, this is the perfect room for the in-laws! Upstairs, the spacious loft space is designed to entice togetherness and organization. The loft includes a large couch, a modern table for games, and a television/table set.
All the secondary rooms are built off of the loft area making the upstairs functional and convenient. There is no wasted space! The secondary bedrooms in the model home are designed to appeal to a very specific demographic. A nursery for a baby girl, a nautical-themed bedroom for twin boys, and a third floor perfect for a younger teenage daughter are just a few of the spaces that welcome prospects home. The primary suite and bath are a true retreat with a detailed trim tray, large soaking tub, separate water closet, and dual sinks.
Homebuyers love the flexibility the Cypress offers, including space for a sitting room, a wide loft, a sunroom, a covered porch, or a screen porch. Don’t take our word for it - meet with one of our New Home Specialists to learn more about the Cypress plan and all that it has to offer!
 Over the years, Eastwood Homes has adapted the Cypress to fit our buyer's needs in all 8 of our divisions. Since its inception 20 years ago, the Cypress has remained a top-selling floorplan and is offered in almost every Eastwood community! If you’re in the market for a new home in Charlotte, Raleigh, or the Greensboro area of NC; Charleston, Columbia, and Greenville, SC; Richmond, VA; and Atlanta, GA, we encourage you to tour a Cypress home in person!
Over the years, Eastwood Homes has adapted the Cypress to fit our buyer's needs in all 8 of our divisions. Since its inception 20 years ago, the Cypress has remained a top-selling floorplan and is offered in almost every Eastwood community! If you’re in the market for a new home in Charlotte, Raleigh, or the Greensboro area of NC; Charleston, Columbia, and Greenville, SC; Richmond, VA; and Atlanta, GA, we encourage you to tour a Cypress home in person!
We have numerous ready-to-build homesites and move-in-ready homes available for you to check out. Schedule your appointment today to see why the Cypress is one of our favorite floorplans! Email our team or call 866-551-7995!

Have you ever thought about picking up and relocating? It can be one of the most difficult decisions of your life. Whether you’re choosing a location because of work, lifestyle, or even weather, we think Greenville, SC should be on your list of places to check out!

The Asheboro is an open-concept ranch-style design featuring 3 bedrooms, 2.5 bathrooms, and a two-car garage. Designed to fit a variety of single-family homesite sizes and capitalize on the desires of today’s buyers, the Asheboro is quickly becoming one of our most popular plans! You can enjoy the charm, and curb appeal of the exterior architecture coupled with the open concept living inside the home!

We are excited by how popular our Avery floorplan has become amongst homebuyers. The Avery is a ranch-style floor plan with flexible options and was released for sale in 2018. As you walk in, you will be greeted with a charming foyer which leads to the spacious family room. Open to the kitchen and breakfast area, the Avery is perfect for entertaining and making memories!