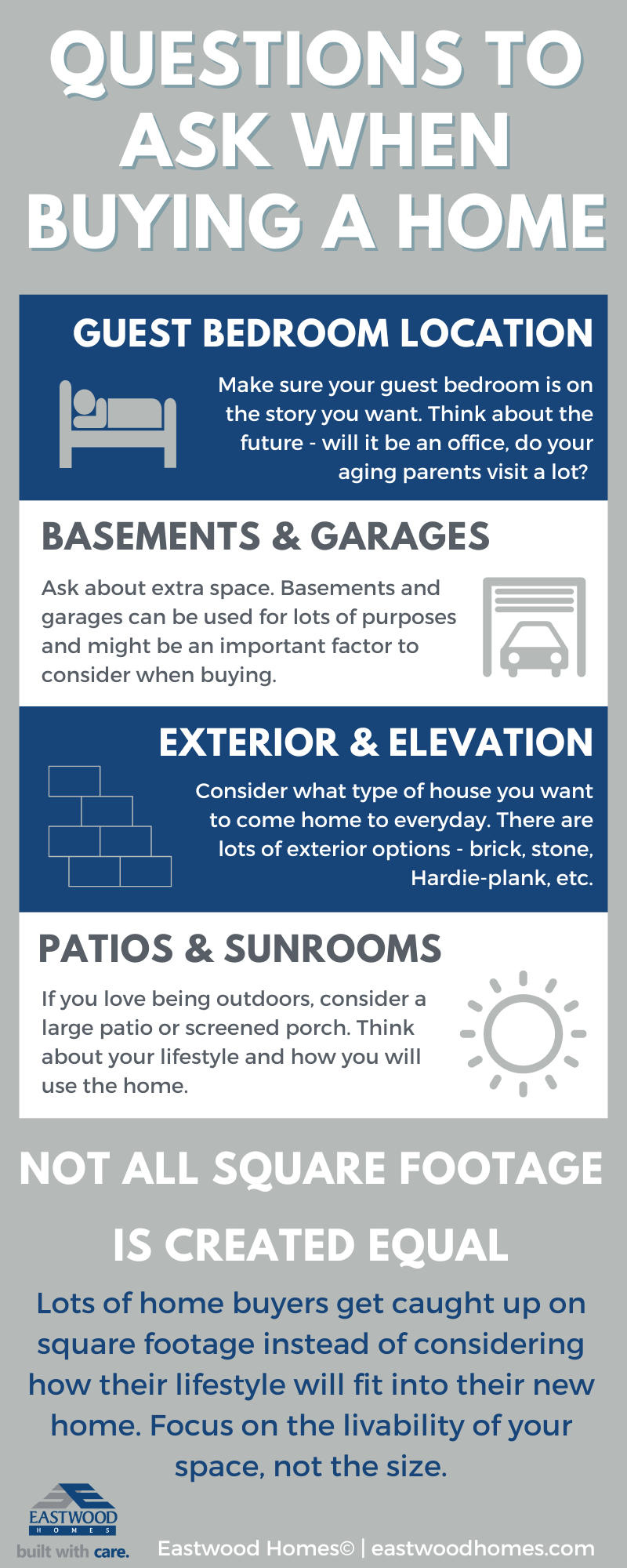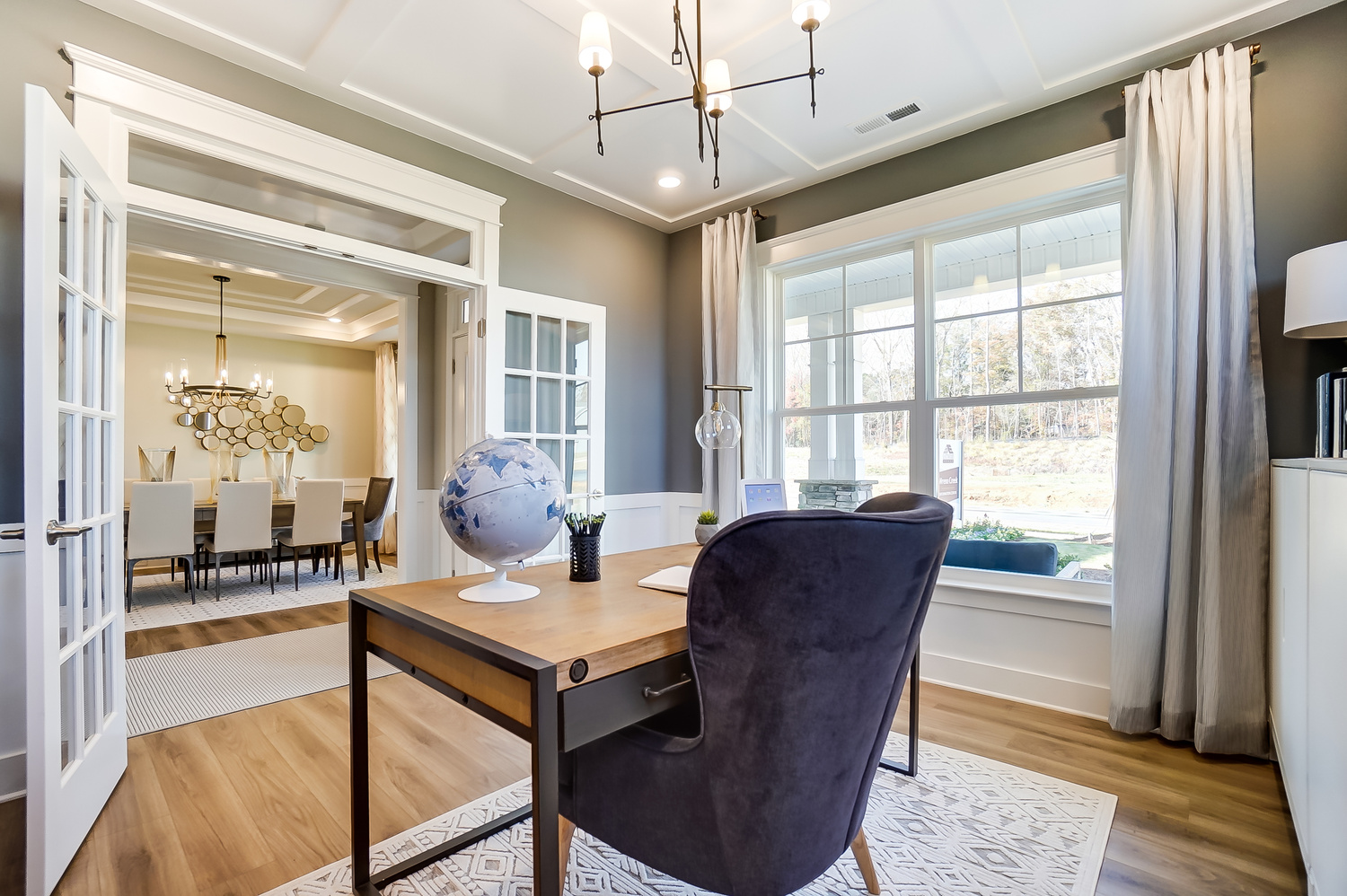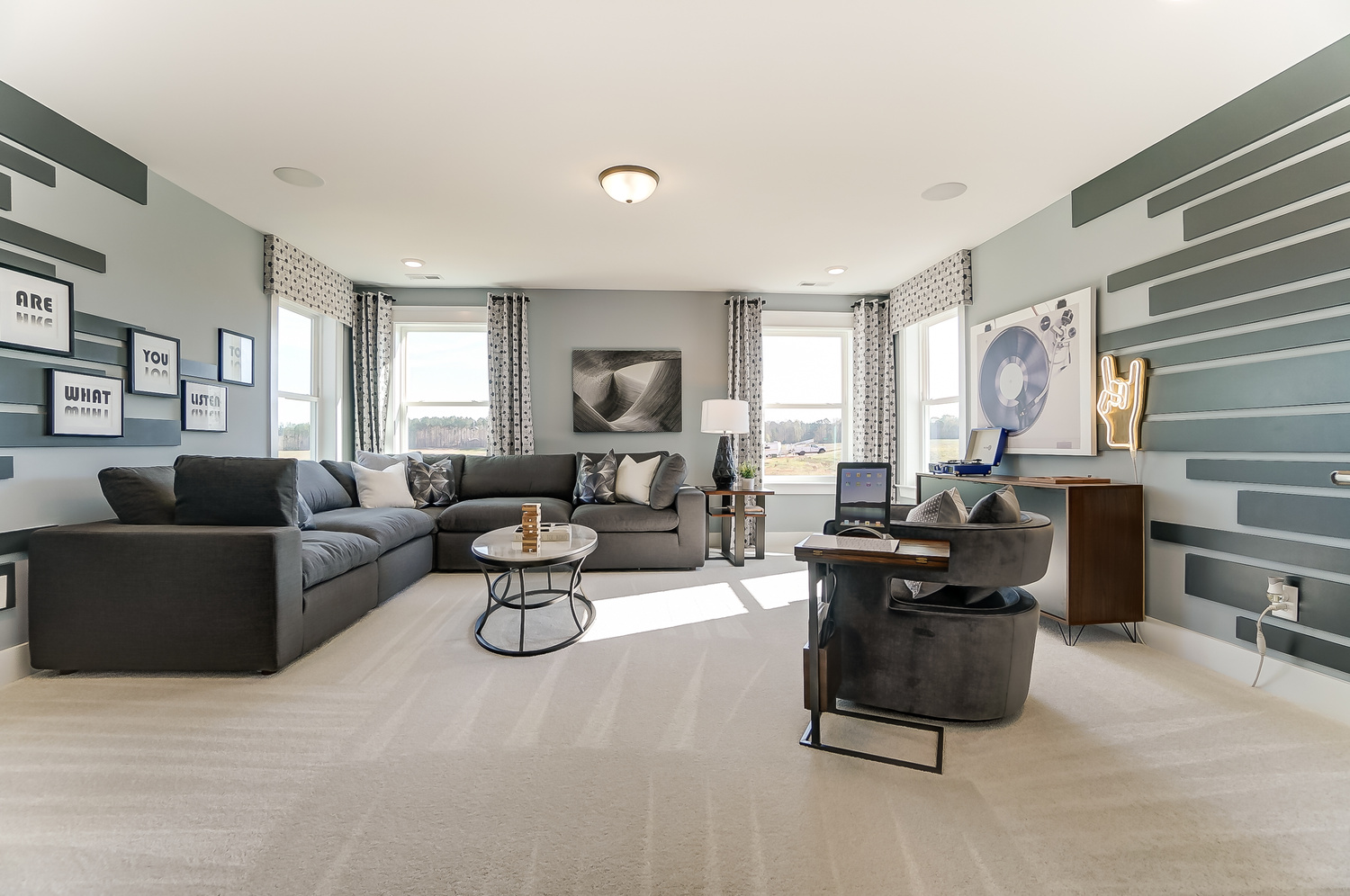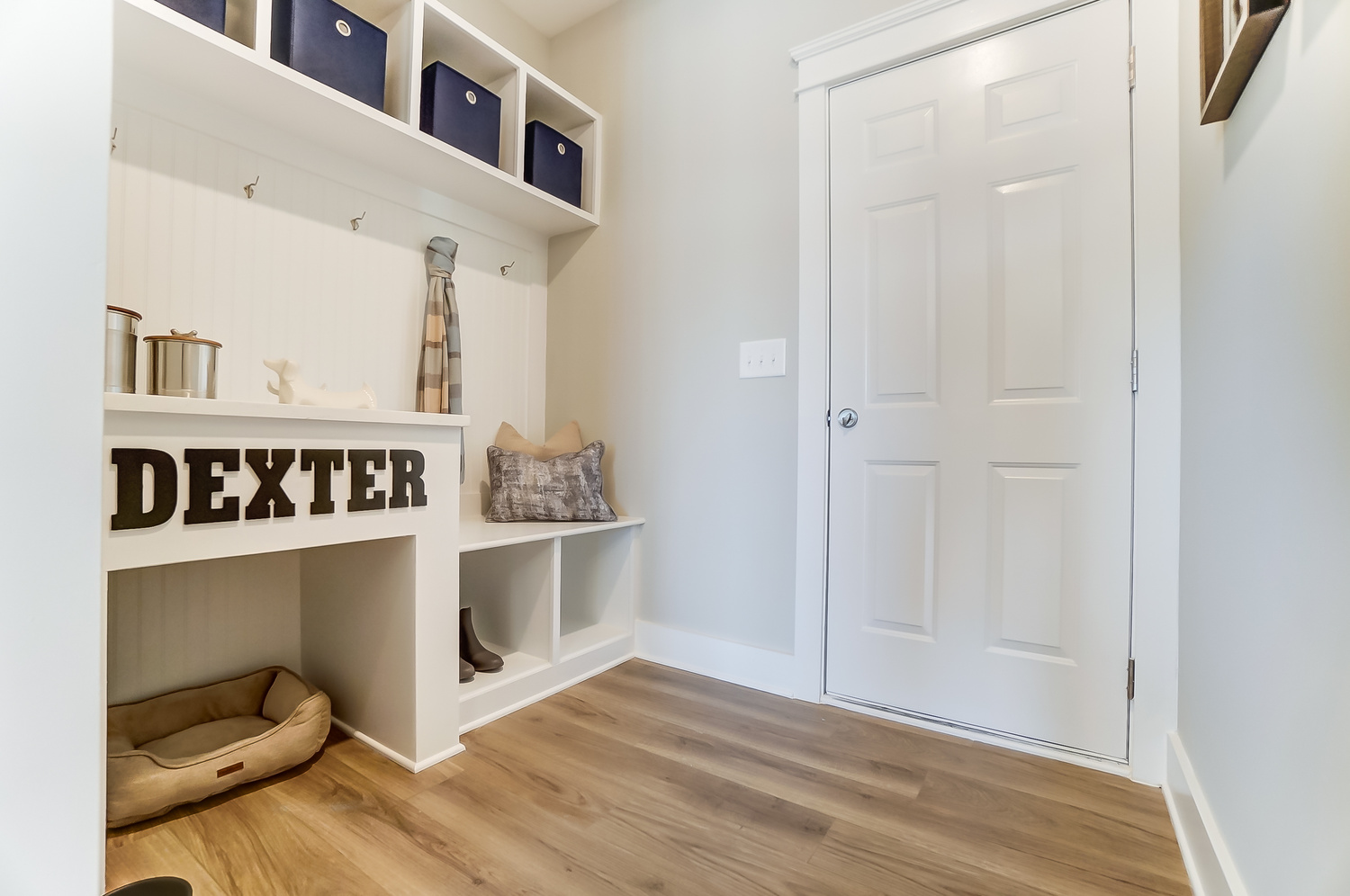Buying and building a new home involves many steps that buyers need to consider. Our blog offers insights and answers to the questions that many of our buyers have, including steps like

When choosing a floor plan, there are many options including single-story, two-story, and three-story homes. To narrow down the choices, many people like to start with square footage. However, square footage may not be as important as you think. We discussed previously in our blog that all square footage is not created equal and it’s a fact that is worth repeating again. By only choosing floorplans that fit into a desired square footage, a buyer may eliminate other floorplans that could be a better lifestyle fit. Instead of focusing on square footage, we suggest focusing on the livability of the space. An open space is going to flow and work better than a choppy space. For example, maybe you currently feel cramped in your 1,800-square-foot home built in 1940 and want to move up to a larger home. You may eliminate any floor plans that are less than 2,600 square feet. But a 2,200 square foot open floorplan built-in 2015 will live larger than an older home with lots of walls and hallways. 
We suggest spending time in model homes of various sizes to get an idea of what works and don’t rule anything out based on size alone.
Another factor that home shoppers often refer to when describing their ideal home is the bedroom and bathroom count. Again, focusing on the numbers could work against a buyer. Consider a buyer who wants a minimum of 5 bedrooms in their new home so that they have room for their two children, a guest room, and a home office. They may overlook a floor plan in their price range in a perfect community with only 4 bedrooms. By being too focused on the number of bedrooms, they are missing out on a great floor plan that has 4 bedrooms and an option for a study on the first floor. Many Eastwood Homes floor plans also offer a flexible loft or bonus room that can be used as a common shared space or transformed into a home office, depending on the need.
We’ve discussed what not to do. Let’s focus on some of the questions you should ask when shopping for a new home.
One factor to consider is whether or not you need a guest bedroom on the main floor. This opens up possibilities for a combination office and guest bedroom or can be a great option for aging parents who may need first-floor accommodations. It also offers flexibility for homeowners as they age and no longer wish for a second-floor primary suite but who want to stay in their home. Eastwood offers several floor plans including the Charleston, Davidson, Hamilton, and Cypress with downstairs guest rooms that would fit these needs. Several spacious plans with a first-floor primary bedroom and ranch-style plans could also suit this requirement.

A third floor or a finished basement also offers tons of space and can provide room for teen suites, media rooms, craft rooms, man caves, or even simply storage. A third-car garage is also a great choice for larger families, families with live-in parents, or homeowners with outdoor and sporting equipment, for example. Eastwood offers floorplans and communities with these options as well.
And, while it’s very necessary to consider how your family will live inside the home, also consider the outside of the home, specifically the home’s elevation or exterior. Eastwood Homes offers stone, brick, and Hardie-plank elevations. We also have plans that feature the highly sought-after dual porch option. These plans include the Wilmington and Cypress. An appealing exterior elevation is an important feature of a new home. Nothing beats the sense of pride that comes from driving up to your beautiful dream home after a long day at work.
Do you love spending time outdoors? If so, you will want to consider a home with a large patio (covered or uncovered) or perhaps a screened porch option. Both allow you to take advantage of the entertaining space outside of your home as well.

When choosing the perfect floor plan for your new home, we recommend focusing on how you will use your home and ignoring the numbers game of square footage and bedroom count. To help you do so, we staff our model homes with New Home Specialists who are trained in helping buyers find a floor plan that truly works for their needs. When you meet with a talented New Home Specialist, they will ask you to describe your dissatisfaction with your current living situation, and then discuss how you want to live in your new home and what your needs are for the space.
It may seem counterintuitive to ignore the numbers. It may feel like you are forgetting the logical side of home-buying. But in reality, numbers are terribly impersonal, while a decision to purchase a home is very personal. Every family has different needs that are lost when the conversation centers on square footage. Let us help you find the home that suits the lifestyle of you and your family and makes living easy and comfortable. You might just find that the perfect home for you isn’t the one that simply looks best on paper!

Do you love the idea of a basement but don’t know what to do with the space? Whether you grew up with a basement or have always been dreaming of one, we have five suggestions on how to make the space come to life!

Approximately 8,000 accidents occur as a result of holiday decorating. To keep you and your family safe, we've compiled a list of tips and tricks to help you stay merry this holiday season!

As many of our homeowners are experiencing an early-season arctic weather system, we are ever so thankful for heating systems that work! Regular maintenance of our HVAC systems is key to their long-term health. By following these helpful tips, you’ll be giving yourself and your HVAC system the best chance at a long life, and be ensuring you and your family enjoys a comfortable home!