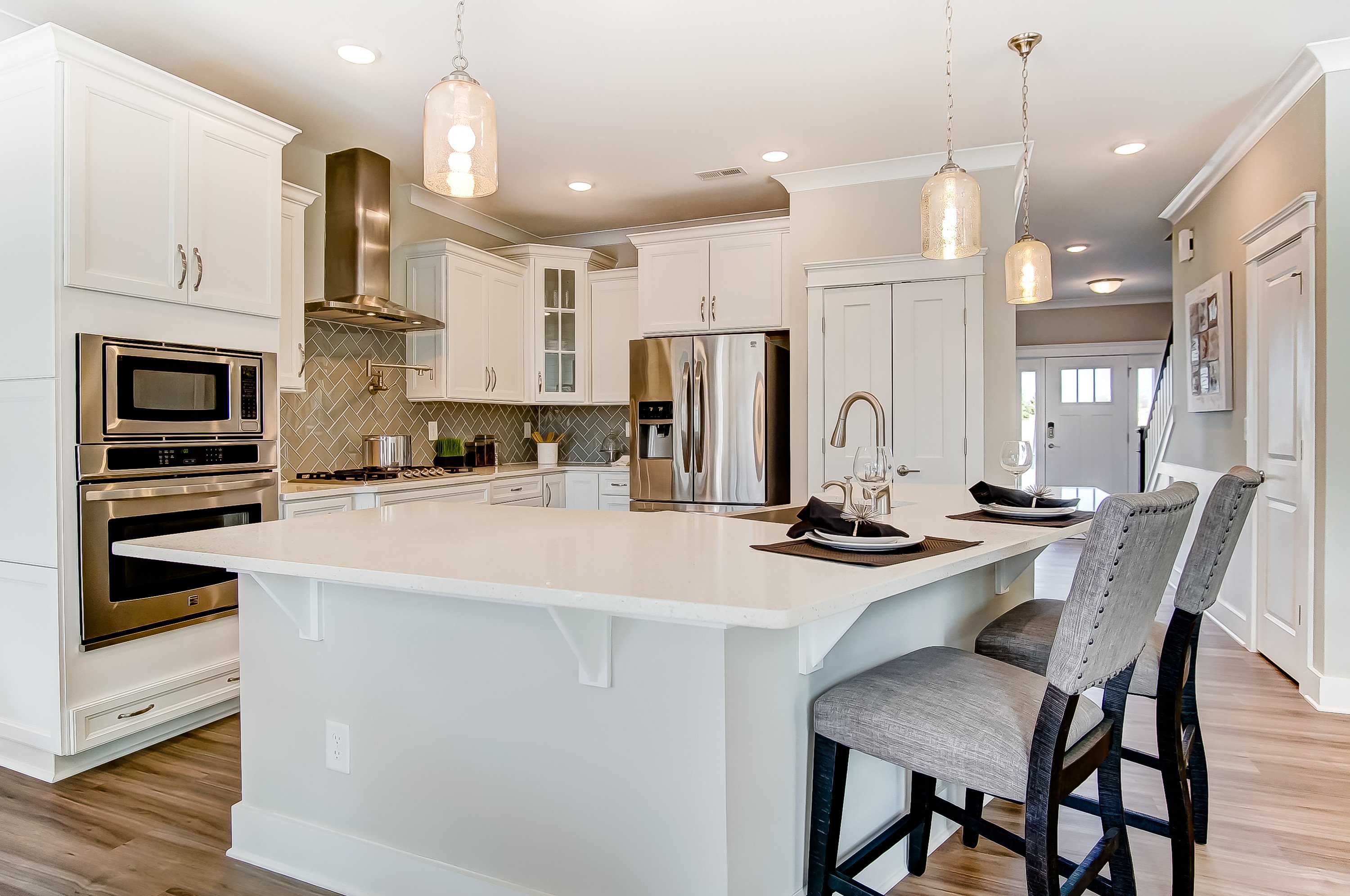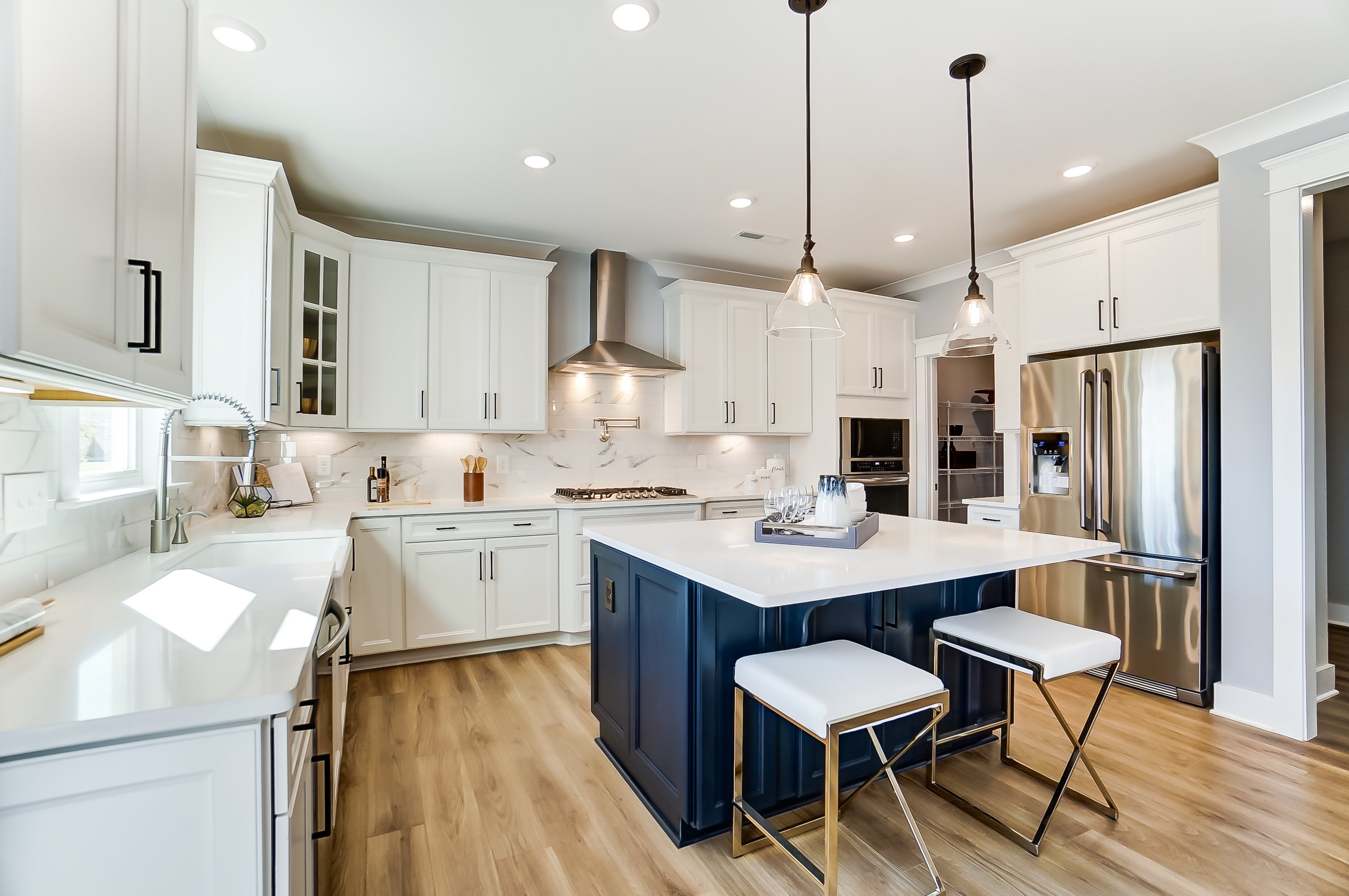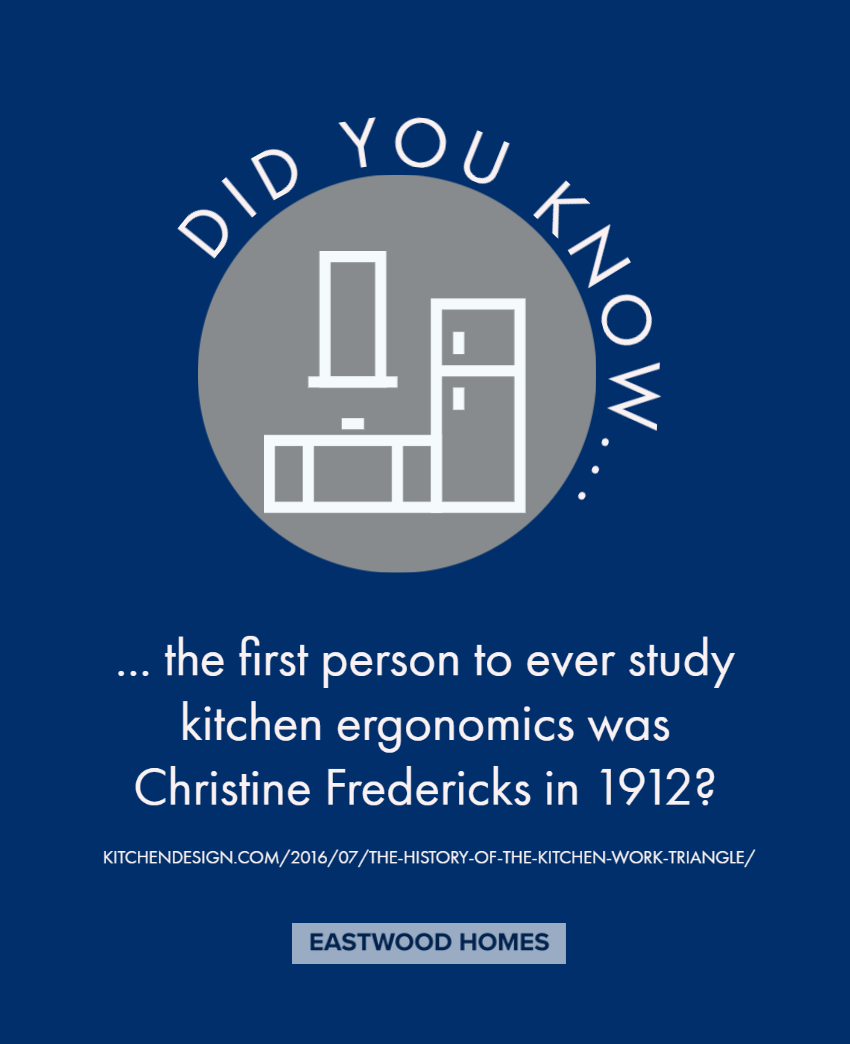We’ve all heard the old adage “The heart of the home is the kitchen.” It’s certainly true! It’s where we gather during holidays, birthdays, and get togethers. It’s where the kids do homework. It’s where we try that new recipe from Pinterest. It’s where we wander for the midnight snack.

It’s also one of the biggest pain points we hear from homebuyers ready to upgrade their homes and their lives. Whether it’s a disjointed kitchen design or not enough storage, many older kitchens are not built effectively. Nothing is more painful than a kitchen that simply doesn’t work well. It makes sense then that this is one of the most important rooms for our homebuyers to get right when choosing their new floorplan!
Let’s dive into what makes a great kitchen layout! There are many kitchen “shape” designs, such as the infamous galley kitchen layout, but also the U-shaped kitchen layout and the L-shaped kitchen layout. And, of course, it seems everyone wants an open kitchen layout design. You might have a personal favorite layout idea, but they all have potential to be designed well.
We decided to go straight to our own expert and ask, “How do you design a kitchen?”
Eastwood Homes Architectural Design Manager Jason Cochran has more than 25 years of architectural and homebuilding experience. For him, it all starts in the design development stage making sure he has all the structural elements in place. He also has some tried and true concepts to designing a successful kitchen.

“We try to keep the “working triangle,” which is the relationship between the sink, refrigerator and range, no more than 20 feet apart, combined,” Cochran said.
This leads to a happy balance of having enough work space for preparation while keeping things close enough together for maximum efficiency. We’ve all heard of the working triangle, whether it be from our favorite home improvement show or from a previous kitchen redesign experience. In fact, this concept dates back to the 1940s!
There is a lot more to a good kitchen design, though.
“I try to reduce egress into the kitchen, and keep traffic down,” Cochran said. “Or if there is high traffic, I make sure that there is adequate space to move around. I always keep a lot of space in front of the refrigerator and pantry door, if possible.”
And like many things in life, balance is key. Cochran and his team focus on how the doors will look in elevation, or the facade.
“We try to match same size doors across the kitchen,” he said. “We use a combination of double door cabinets and single doors to achieve this. For example, by using a 42-inch-wide cabinet and a single 21 inch. The doors are the same width.”
Another common concept in kitchen design is “work zones.”

Work zones or sequence simply means the logical order of how we handle our food. First, we store it, then we wash and prepare it, next we cook, and finally serve and eat.
Many of us are likely already using this concept in our own kitchens by putting pots and pans and mixing bowls in the same area, and plates, bowls, utensils, and glasses in another area. Of course, using work sequences or zones for kitchen layout ideas during the design phase can take efficiency to the next level. An example of this design method would be placing the pantry next to the refrigerator, as is common in many Eastwood Homes floorplans. Dishwashers are normally placed next to sinks, and an extension of this concept would be using the nearby cabinets and drawers for plates, bowls, utensils, and glasses.
Kitchen designs have come a long way since the first kitchen ergonomics study back in 1912. We are constantly improving kitchen design and even designing entirely new floorplans.
Ready to get cooking? Our teams are here to help you navigate our many floorplans and help you pick exactly the right one for your culinary styles. Just contact one of our internet specialists at 866-551-7995 or at [email protected] and we’ll help you get started!
.png)
We are so proud to build gorgeous new single-family homes and townhomes in the Raleigh metro area because it is such a unique and popular place to live! Raleigh is also one of the South’s best-kept secrets. If you aren’t from around here, you may not know what makes “The Triangle” such a great place to live. And that is why we are featuring the Raleigh/Durham/Chapel Hill Triangle in our new blog series highlighting all the great areas where we build!

Many options in our kitchen are primarily aesthetic in nature, but our countertop choices can affect the way we work in this space. There are pros and cons to each different countertop surface option. If you are considering changing out your countertops, it really is a decision that is worth researching because this surface must stand up to your lifestyle and needs.

Eastwood Homes is excited to introduce its newest community in our Charlotte division, Blanchard at Carmel Townhomes! Blanchard at Carmel Townhomes offers brand new, luxury town houses from the low $500’s in the heart of South Charlotte. Just 10 minutes from Southpark Mall, 20 minutes to Uptown Charlotte, and a short drive to major highways like 485, this location is hard to beat!